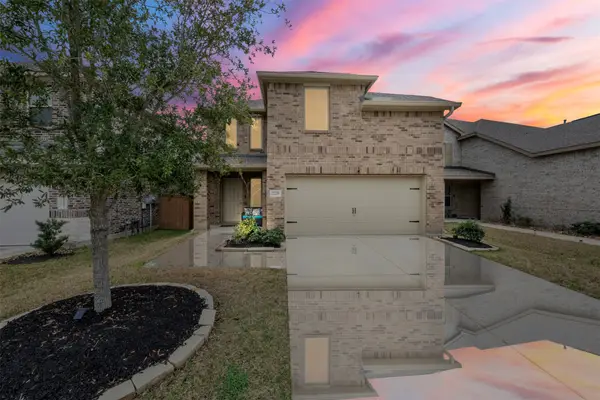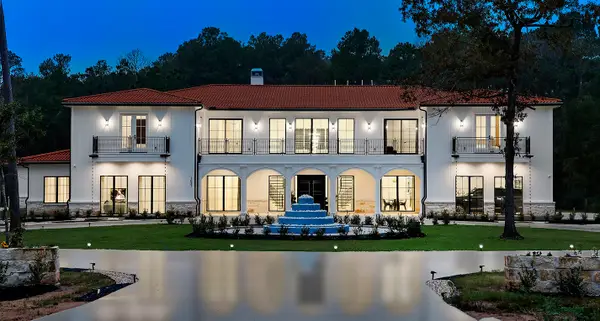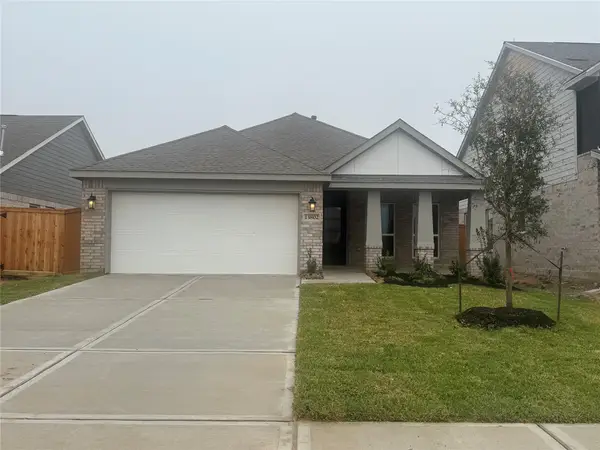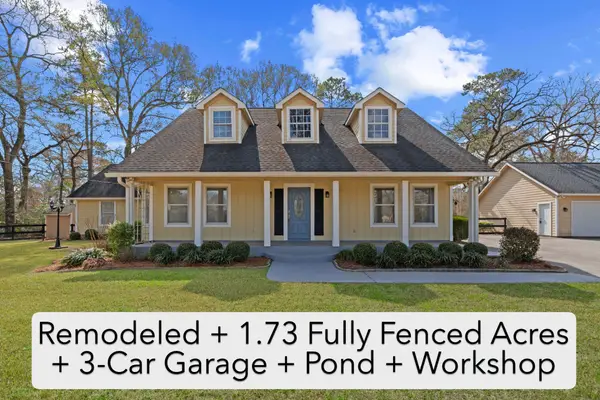26830 Jovial Meadow Lane, Hockley, TX 77447
Local realty services provided by:ERA Experts
26830 Jovial Meadow Lane,Hockley, TX 77447
$335,999
- 3 Beds
- 3 Baths
- 1,878 sq. ft.
- Single family
- Active
Listed by: jared turner
Office: chesmar homes houston west
MLS#:61505993
Source:HARMLS
Price summary
- Price:$335,999
- Price per sq. ft.:$178.91
- Monthly HOA dues:$100
About this home
NEW CHATEAU DESIGN IN JUBILEE: THE MARGAUX! Life in Jubilee is about finding your joy & wellness! The Margaux is a modern Split-level Concept, giving Two Floors of Functionality! 3 Bedrooms (1 Up & 2 Down), 2.5 Bathrooms, Flex Space, In-house Utility, Covered Patio, Covered Patio AND 2nd Floor Balcony + 2 Car Attached Garage. Chef’s Island Kitchen is Open to the Vaulted Family Room and Casual Dining, giving Balcony Access. Main level Owner’s Suite w/ Attached Bath complete with Double Sinks, Soaking Tub, Separate Shower w/ Bench + Walk-in Closet. Lower-level houses Secondary Bedrooms, Full Bath, and Spacious Flex Space with easy access to Backyard. HEALTHY STANDARDS: Reverse Osmosis at Kitchen Sink, Hospital-grade Air Filtration, Jasco lighting that transitions with the time of day to support your Health, Smart Home Automation, 2" Blinds, Sprinkler System, Full Gutters, Garage Door Opener & much more! Connection to Nature, Self, and Community awaits!
Contact an agent
Home facts
- Year built:2026
- Listing ID #:61505993
- Updated:February 20, 2026 at 12:42 PM
Rooms and interior
- Bedrooms:3
- Total bathrooms:3
- Full bathrooms:2
- Half bathrooms:1
- Living area:1,878 sq. ft.
Heating and cooling
- Cooling:Central Air, Electric
- Heating:Central, Gas
Structure and exterior
- Roof:Composition
- Year built:2026
- Building area:1,878 sq. ft.
Schools
- High school:WALLER HIGH SCHOOL
- Middle school:WALLER JUNIOR HIGH SCHOOL
- Elementary school:ROBERTS ROAD ELEMENTARY SCHOOL
Utilities
- Sewer:Public Sewer
Finances and disclosures
- Price:$335,999
- Price per sq. ft.:$178.91
New listings near 26830 Jovial Meadow Lane
- Open Sun, 2 to 4pmNew
 $320,000Active4 beds 3 baths2,400 sq. ft.
$320,000Active4 beds 3 baths2,400 sq. ft.22239 Palladium Drive, Hockley, TX 77447
MLS# 5348184Listed by: RE/MAX INTEGRITY - New
 $256,000Active3 beds 2 baths1,505 sq. ft.
$256,000Active3 beds 2 baths1,505 sq. ft.23911 Falling Daylight Drive, Hockley, TX 77447
MLS# 81044763Listed by: EXP REALTY, LLC - New
 $357,990Active5 beds 3 baths2,733 sq. ft.
$357,990Active5 beds 3 baths2,733 sq. ft.540 Wax Myrtle Way, Hockley, TX 77447
MLS# 43335903Listed by: D.R. HORTON HOMES - New
 $4,400,000Active7 beds 10 baths13,042 sq. ft.
$4,400,000Active7 beds 10 baths13,042 sq. ft.1031 Hunters Creek Way, Hockley, TX 77447
MLS# 7592198Listed by: EXP REALTY LLC - New
 $488,740Active4 beds 3 baths2,538 sq. ft.
$488,740Active4 beds 3 baths2,538 sq. ft.16531 Harmony Lea Lane, Hockley, TX 77447
MLS# 16776970Listed by: CHESMAR HOMES HOUSTON WEST - New
 $284,690Active3 beds 2 baths1,600 sq. ft.
$284,690Active3 beds 2 baths1,600 sq. ft.28934 Rustic Robin Lane, Hockley, TX 77447
MLS# 41102942Listed by: LENNAR HOMES VILLAGE BUILDERS, LLC - New
 $649,000Active4 beds 3 baths3,103 sq. ft.
$649,000Active4 beds 3 baths3,103 sq. ft.22323 Roberts Cemetery Road, Hockley, TX 77447
MLS# 94755935Listed by: REALTY OF AMERICA, LLC - New
 $535,065Active5 beds 4 baths3,269 sq. ft.
$535,065Active5 beds 4 baths3,269 sq. ft.16618 Harmony Lea Lane, Hockley, TX 77447
MLS# 95437925Listed by: CHESMAR HOMES HOUSTON WEST - New
 $289,990Active3 beds 2 baths1,600 sq. ft.
$289,990Active3 beds 2 baths1,600 sq. ft.22202 San Lioni Lane, Hockley, TX 77447
MLS# 44074449Listed by: LENNAR HOMES VILLAGE BUILDERS, LLC - New
 $286,990Active4 beds 2 baths1,776 sq. ft.
$286,990Active4 beds 2 baths1,776 sq. ft.19306 Saint Green Drive, Hockley, TX 77447
MLS# 51572059Listed by: LENNAR HOMES VILLAGE BUILDERS, LLC

