31723 Sydney Creek Drive, Hockley, TX 77447
Local realty services provided by:ERA EXPERTS
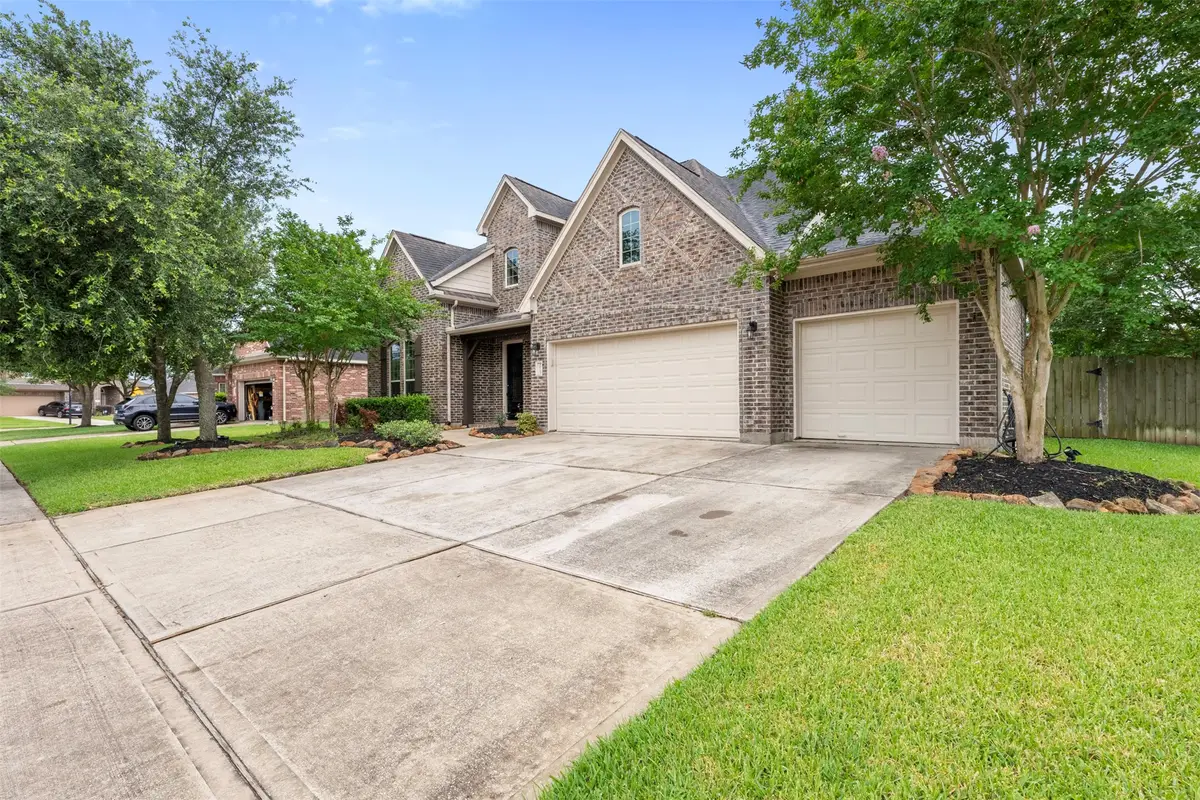
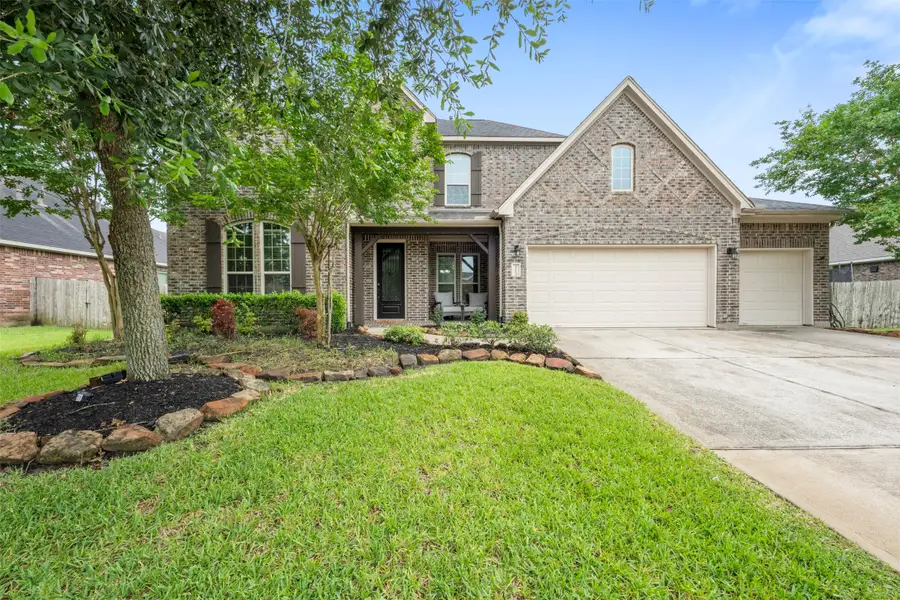
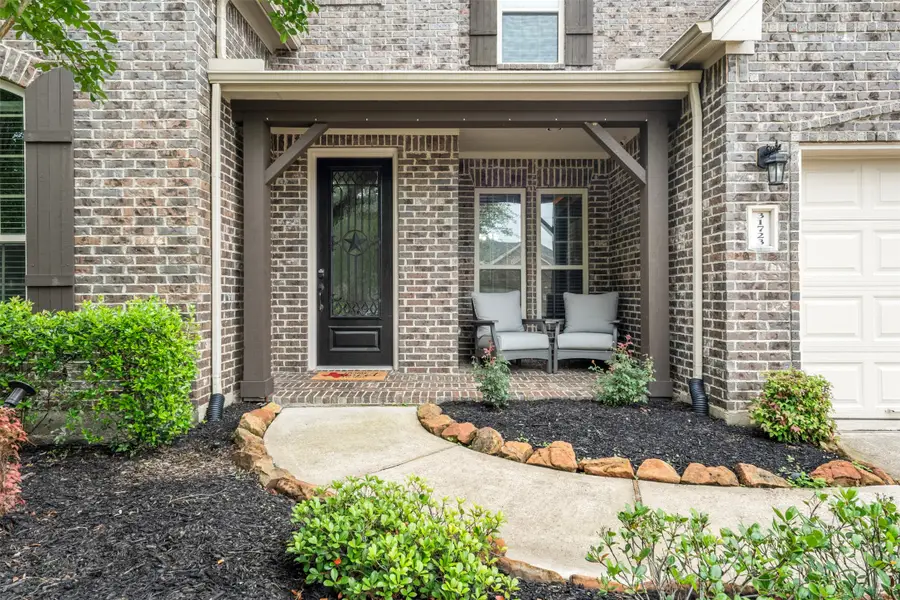
31723 Sydney Creek Drive,Hockley, TX 77447
$499,000
- 4 Beds
- 4 Baths
- 3,512 sq. ft.
- Single family
- Active
Listed by:jose rayo
Office:vive realty llc.
MLS#:74715095
Source:HARMLS
Price summary
- Price:$499,000
- Price per sq. ft.:$142.08
- Monthly HOA dues:$79.17
About this home
Welcome to this pristine home in sought-after Stone Creek Ranch. Boasting a rare four-car garage, this residence combines luxury, functionality, and thoughtful design throughout. Step inside to find wood flooring in the formal dining room, private study, and spacious den. The den features a dramatic floor-to-ceiling ledgestone fireplace with a custom wood mantle creating a cozy and elegant focal point. The chef’s kitchen is equipped with an island, granite countertops, stainless steel appliances, Whirlpool dishwasher, and convenient cabinet pull-outs for optimal storage. Retreat to the expansive primary suite with a luxurious en-suite bathroom, featuring dual granite vanities, a frameless glass shower, and a jetted soaking tub. Upstairs, enjoy a large game room complete with a granite bar and a newly installed backsplash, plus three generously sized bedrooms. The backyard oasis includes a covered patio and ample space for perfect for outdoor entertaining or relaxing.
Contact an agent
Home facts
- Year built:2014
- Listing Id #:74715095
- Updated:August 21, 2025 at 05:11 PM
Rooms and interior
- Bedrooms:4
- Total bathrooms:4
- Full bathrooms:3
- Half bathrooms:1
- Living area:3,512 sq. ft.
Heating and cooling
- Cooling:Attic Fan, Central Air, Electric
- Heating:Central, Gas
Structure and exterior
- Roof:Composition
- Year built:2014
- Building area:3,512 sq. ft.
- Lot area:0.23 Acres
Schools
- High school:WALLER HIGH SCHOOL
- Middle school:WALLER JUNIOR HIGH SCHOOL
- Elementary school:RICHARD T MCREAVY ELEMENTARY
Utilities
- Sewer:Public Sewer
Finances and disclosures
- Price:$499,000
- Price per sq. ft.:$142.08
- Tax amount:$13,165 (2024)
New listings near 31723 Sydney Creek Drive
- New
 $325,000Active3 beds 2 baths1,983 sq. ft.
$325,000Active3 beds 2 baths1,983 sq. ft.22603 August Crow Drive, Hockley, TX 77447
MLS# 32107689Listed by: BLAIR REALTY GROUP - New
 $264,800Active4 beds 2 baths1,894 sq. ft.
$264,800Active4 beds 2 baths1,894 sq. ft.22526 Threefold Ridge Drive, Hockley, TX 77447
MLS# 87201503Listed by: PATRICIA FLEMING REALTY LLC - New
 $541,900Active4 beds 3 baths2,476 sq. ft.
$541,900Active4 beds 3 baths2,476 sq. ft.18919 Madonna Lily Court, Hockley, TX 77447
MLS# 3396018Listed by: PERRY HOMES REALTY, LLC - New
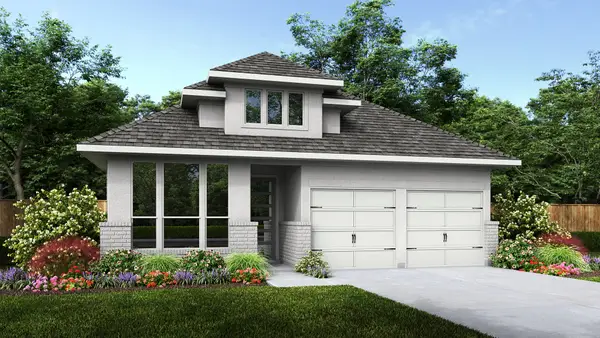 $484,900Active4 beds 3 baths2,188 sq. ft.
$484,900Active4 beds 3 baths2,188 sq. ft.18702 Sweet Basil Drive, Hockley, TX 77447
MLS# 36585442Listed by: PERRY HOMES REALTY, LLC - New
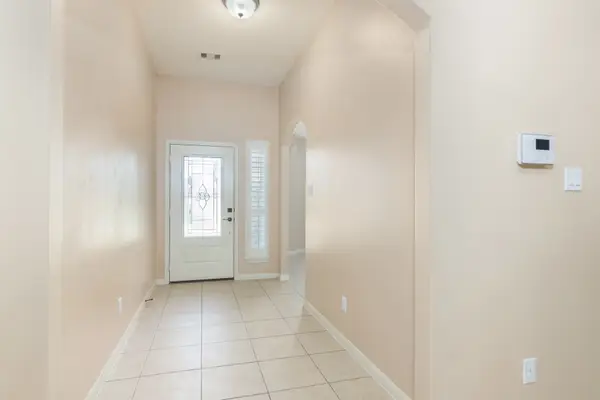 $299,900Active3 beds 2 baths1,766 sq. ft.
$299,900Active3 beds 2 baths1,766 sq. ft.20619 Stout Drive, Hockley, TX 77447
MLS# 63122986Listed by: TEXAS LEGACY PROPERTIES - New
 $215,000Active3 beds 2 baths1,385 sq. ft.
$215,000Active3 beds 2 baths1,385 sq. ft.17202 Hawks Landing Drive, Hockley, TX 77447
MLS# 11115938Listed by: THE ALL HOMES REALTY GROUP - New
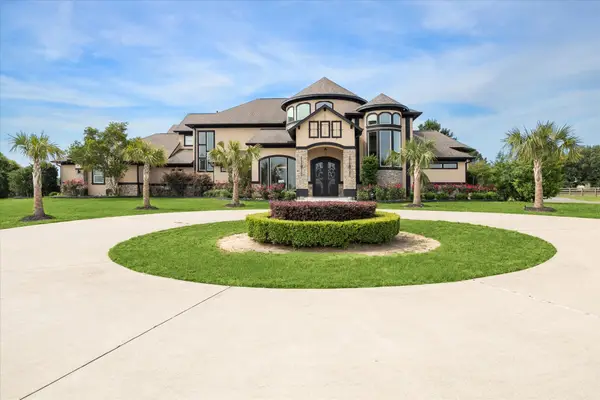 $2,500,000Active5 beds 7 baths5,360 sq. ft.
$2,500,000Active5 beds 7 baths5,360 sq. ft.20431 Old Windmill Trail, Hockley, TX 77447
MLS# 30448934Listed by: MR. REAL ESTATE - New
 $399,990Active4 beds 4 baths2,894 sq. ft.
$399,990Active4 beds 4 baths2,894 sq. ft.32023 Sweet Pea Meadows Drive, Hockley, TX 77447
MLS# 36367324Listed by: LENNAR HOMES VILLAGE BUILDERS, LLC - New
 $274,900Active4 beds 2 baths
$274,900Active4 beds 2 baths22231 Cortona Glen Drive, Hockley, TX 77447
MLS# 56306382Listed by: CENTRAL METRO REALTY - New
 $290,000Active4 beds 3 baths2,470 sq. ft.
$290,000Active4 beds 3 baths2,470 sq. ft.23830 Seeded Meadow Court, Hockley, TX 77447
MLS# 33504703Listed by: ORCHARD BROKERAGE
