31923 Cary Douglas Drive, Hockley, TX 77447
Local realty services provided by:American Real Estate ERA Powered
31923 Cary Douglas Drive,Hockley, TX 77447
$475,000
- 4 Beds
- 3 Baths
- 2,533 sq. ft.
- Single family
- Pending
Listed by:jennifer doring
Office:blair realty group
MLS#:71288361
Source:HARMLS
Price summary
- Price:$475,000
- Price per sq. ft.:$187.52
- Monthly HOA dues:$79.17
About this home
Waterfront living w/a backyard oasis!! An Entertainers delight! Large pool/spa, covered patio & outdoor kitchen. 3-car garage w/room for all of the toys! Enjoy the Texas sunsets & sunrises on your covered back patio with your morning cup of coffee. Take an evening stroll on the walking path with easy access from your back-yard gate. The Trinity floorplan by Infinity Classic Homes features 4 bedrooms, 2.5 baths, formal dining/flex space, & gameroom. The family room, breakfast room, & primary bedroom all overlook the backyard oasis & lake. Kitchen w/granite counters, under cabinet lighting, & tons of storage. Primary bedroom w/high ceilings and en-suite. 3 bedrooms, a full bath, and gameroom upstairs. Stone Creek Ranch features a pool, playground, lake w/walking path, and clubhouse. Shopping & restaurants nearby. Located at 290 & 99 you can easily commute into Houston/Katy/The Woodlands. Zoned to Waller ISD & the new McReavy Elementary.
Contact an agent
Home facts
- Year built:2013
- Listing ID #:71288361
- Updated:October 15, 2025 at 12:12 AM
Rooms and interior
- Bedrooms:4
- Total bathrooms:3
- Full bathrooms:2
- Half bathrooms:1
- Living area:2,533 sq. ft.
Heating and cooling
- Cooling:Central Air, Electric
- Heating:Central, Gas
Structure and exterior
- Roof:Composition
- Year built:2013
- Building area:2,533 sq. ft.
- Lot area:0.2 Acres
Schools
- High school:WALLER HIGH SCHOOL
- Middle school:WALLER JUNIOR HIGH SCHOOL
- Elementary school:RICHARD T MCREAVY ELEMENTARY
Utilities
- Sewer:Public Sewer
Finances and disclosures
- Price:$475,000
- Price per sq. ft.:$187.52
- Tax amount:$12,091 (2024)
New listings near 31923 Cary Douglas Drive
- New
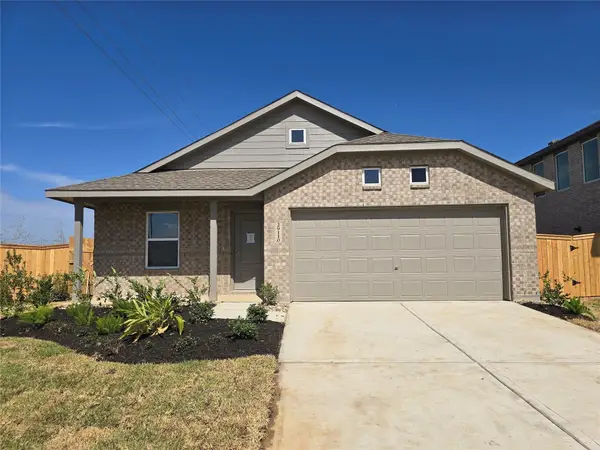 $257,090Active3 beds 2 baths1,538 sq. ft.
$257,090Active3 beds 2 baths1,538 sq. ft.16118 Rustic Prairie Drive, Hockley, TX 77447
MLS# 47105696Listed by: LENNAR HOMES VILLAGE BUILDERS, LLC - New
 $415,000Active4 beds 2 baths2,459 sq. ft.
$415,000Active4 beds 2 baths2,459 sq. ft.31810 Casa Linda Drive, Hockley, TX 77447
MLS# 65803585Listed by: REAL BROKER, LLC - New
 $304,000Active3 beds 3 baths1,766 sq. ft.
$304,000Active3 beds 3 baths1,766 sq. ft.21111 Rio San Jose Ct, Cypress, TX 77433
MLS# 78663980Listed by: LEGEND LIVING REAL ESTATE - New
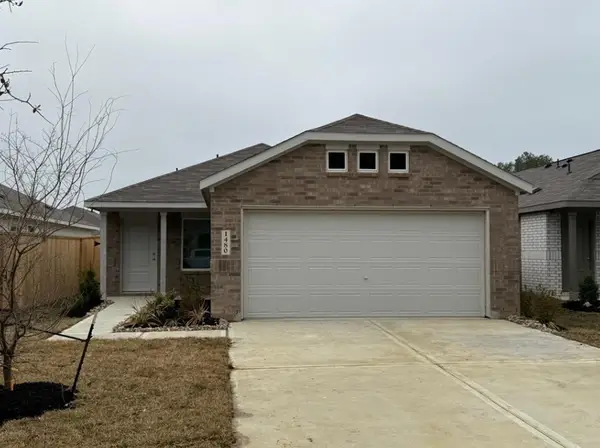 $260,990Active3 beds 2 baths1,325 sq. ft.
$260,990Active3 beds 2 baths1,325 sq. ft.16719 Old Wagon Way, Hockley, TX 77447
MLS# 92529623Listed by: LENNAR HOMES VILLAGE BUILDERS, LLC - New
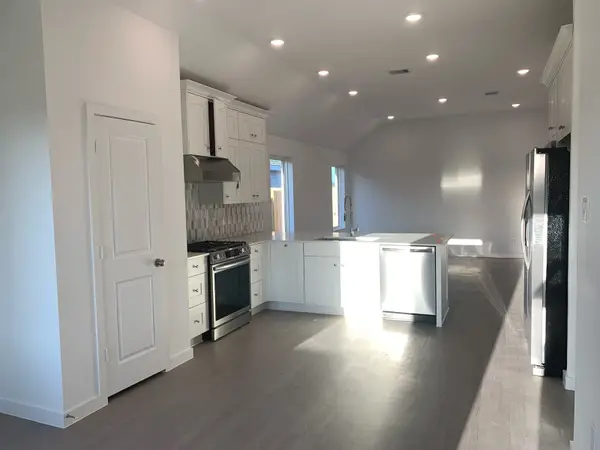 $299,990Active3 beds 2 baths1,600 sq. ft.
$299,990Active3 beds 2 baths1,600 sq. ft.16303 Bermuda Field Street, Hockley, TX 77447
MLS# 69220326Listed by: LENNAR HOMES VILLAGE BUILDERS, LLC - New
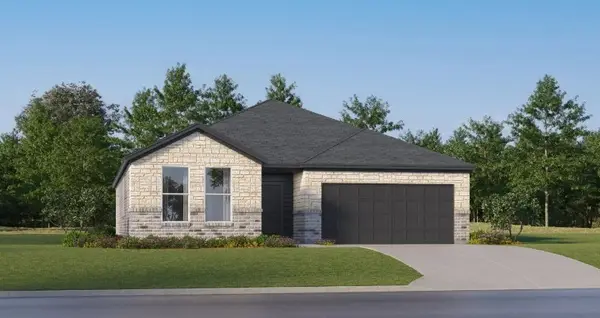 $326,990Active3 beds 2 baths1,819 sq. ft.
$326,990Active3 beds 2 baths1,819 sq. ft.28622 Sun Cactus Drive, Hockley, TX 77447
MLS# 76813304Listed by: LENNAR HOMES VILLAGE BUILDERS, LLC  $311,990Pending4 beds 2 baths1,776 sq. ft.
$311,990Pending4 beds 2 baths1,776 sq. ft.16119 Rustic Prairie Drive, Hockley, TX 77447
MLS# 43515447Listed by: LENNAR HOMES VILLAGE BUILDERS, LLC- New
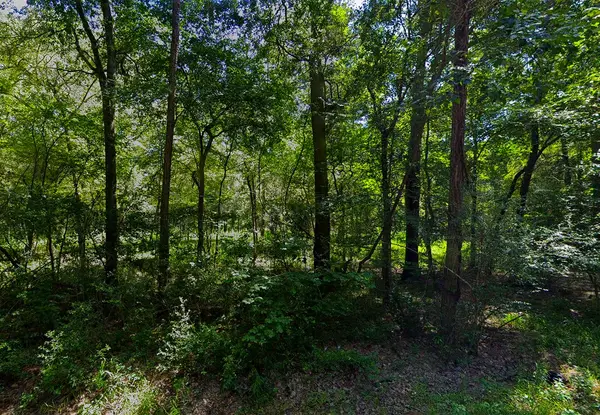 $79,900Active1.55 Acres
$79,900Active1.55 Acres0 Pine Creek Road, Hockley, TX 77447
MLS# 96851955Listed by: PATHWAY TO HOME REALTY - Open Sun, 1 to 3pmNew
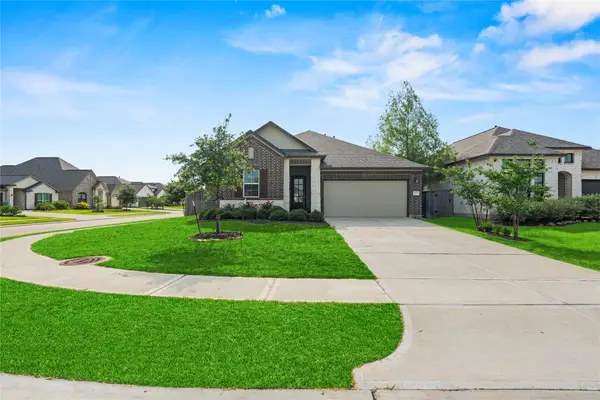 $310,000Active4 beds 3 baths2,122 sq. ft.
$310,000Active4 beds 3 baths2,122 sq. ft.17222 Bainham Forest Trail, Hockley, TX 77447
MLS# 13669267Listed by: KELLER WILLIAMS REALTY PROFESSIONALS - New
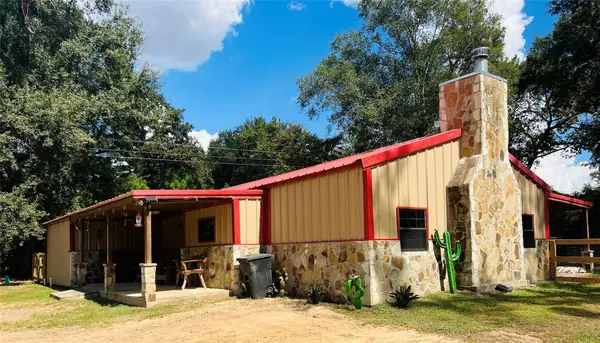 $888,000Active3 beds 2 baths1,850 sq. ft.
$888,000Active3 beds 2 baths1,850 sq. ft.27896 Rice Road, Hockley, TX 77447
MLS# 55193448Listed by: NAVASOTA REALTY
