2040 Valleywood Drive, Holly Lake Ranch, TX 75765
Local realty services provided by:ERA Newlin & Company
Listed by: angie bullington888-455-6040
Office: fathom realty
MLS#:21101612
Source:GDAR
Price summary
- Price:$429,500
- Price per sq. ft.:$139.22
- Monthly HOA dues:$179
About this home
Seller is offering $5000 in concessions!!
Tucked away on a secluded, wooded lot in the desirable gated community of Holly Lake Ranch, this stunning 3-bedroom, 3-bathroom home offers over 3,085 sq. ft. of thoughtfully designed living space. Every bedroom has its own private bathroom—two of which feature bonus rooms, perfect for a home office, nursery, or hobby space.
Step inside to an open-concept living and kitchen area, ideal for entertaining, with a massive kitchen, abundant cabinet space, and a beautiful stone fireplace anchoring the living room. Enjoy meals in the separate formal dining room and take advantage of the large laundry room and an extra space for a walk-in pantry or additional storage.
Relax in the sunroom or enjoy your morning coffee on the screened-in porch, taking in peaceful views of the surrounding woods and visiting deer. The home also features a covered deck and a side deck with private entrances to the two guest bedrooms, as well as a fenced-in area for pets and a charming front porch for sitting back and enjoying nature.
Recent updates include all-new appliances, updated electrical, and a fully remodeled bathroom with both a bath and shower.
Nestled off the road and surrounded by tall pines and hardwoods, this home offers unmatched privacy while being just minutes from the abundant amenities Holly Lake Ranch is known for—including 5 private lakes, tennis and pickle ball courts, swimming pool, playgrounds, nature trails, and 24-hour gated security.
This spacious and serene home is priced to sell—schedule your showing today and experience East Texas living at its finest!
Contact an agent
Home facts
- Year built:2000
- Listing ID #:21101612
- Added:62 day(s) ago
- Updated:January 02, 2026 at 12:46 PM
Rooms and interior
- Bedrooms:3
- Total bathrooms:3
- Full bathrooms:3
- Living area:3,085 sq. ft.
Heating and cooling
- Cooling:Ceiling Fans, Central Air
- Heating:Central
Structure and exterior
- Roof:Metal
- Year built:2000
- Building area:3,085 sq. ft.
- Lot area:0.5 Acres
Schools
- High school:Harmony
- Elementary school:Harmony
Finances and disclosures
- Price:$429,500
- Price per sq. ft.:$139.22
New listings near 2040 Valleywood Drive
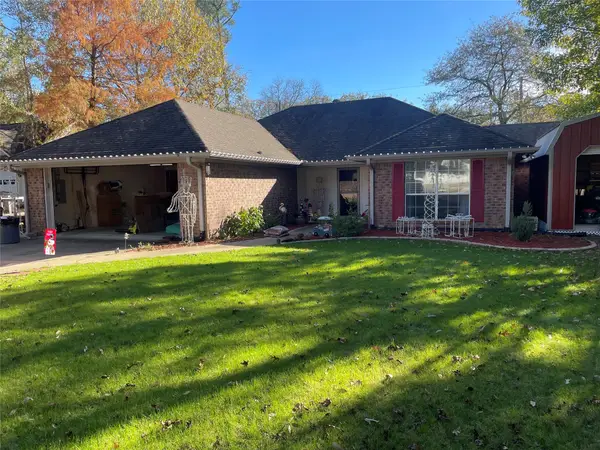 $270,000Pending2 beds 2 baths1,738 sq. ft.
$270,000Pending2 beds 2 baths1,738 sq. ft.197 Green Meadow Trail, Holly Lake Ranch, TX 75765
MLS# 21131210Listed by: ALLIE BETH ALLMAN & ASSOC.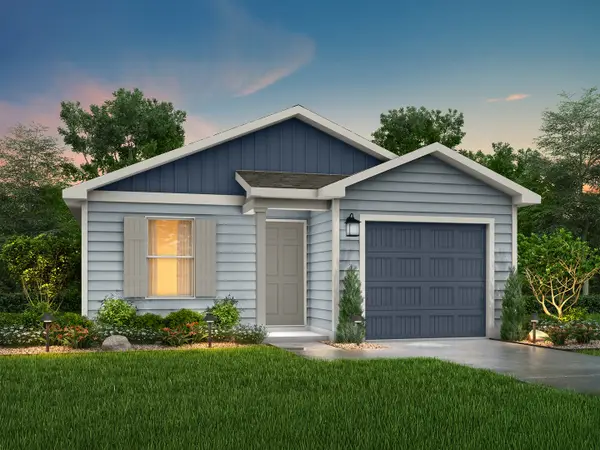 $164,490Active3 beds 2 baths1,202 sq. ft.
$164,490Active3 beds 2 baths1,202 sq. ft.211 Blue Bird, Mineola, TX 75773
MLS# 21126993Listed by: HOMESUSA.COM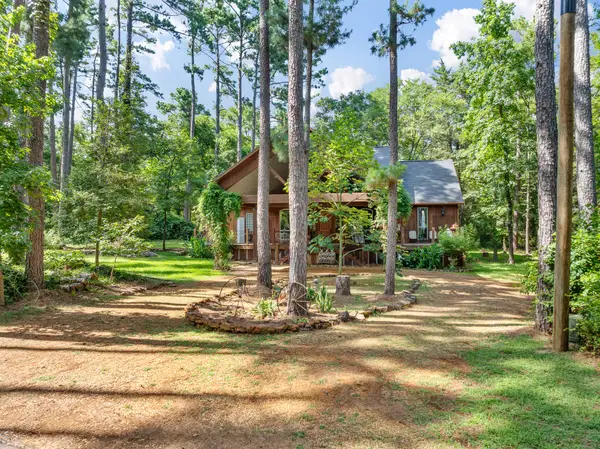 $575,000Active3 beds 3 baths2,346 sq. ft.
$575,000Active3 beds 3 baths2,346 sq. ft.196 Pine Branch Glen, Holly Lake Ranch, TX 75765
MLS# 21122859Listed by: NEWBERRY REAL ESTATE $365,000Active3 beds 2 baths1,700 sq. ft.
$365,000Active3 beds 2 baths1,700 sq. ft.144 Teal Knoll, Hawkins, TX 75765
MLS# 21118188Listed by: BIGGS REALTY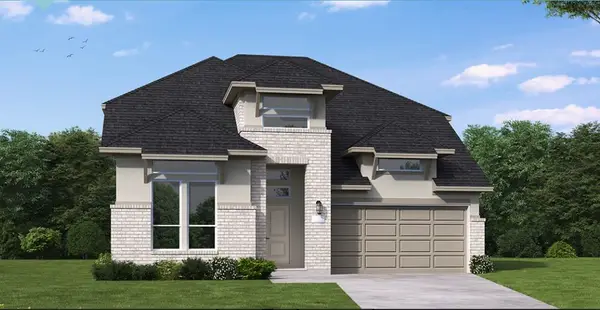 $439,990Active4 beds 3 baths2,828 sq. ft.
$439,990Active4 beds 3 baths2,828 sq. ft.26075 Peacetree Lane, Magnolia, TX 77316
MLS# 8754846Listed by: COVENTRY HOMES $214,000Active3 beds 2 baths1,464 sq. ft.
$214,000Active3 beds 2 baths1,464 sq. ft.231 Lamplight Path, Holly Lake Ranch, TX 75765
MLS# 21104057Listed by: KELLER WILLIAMS REALTY-TYLER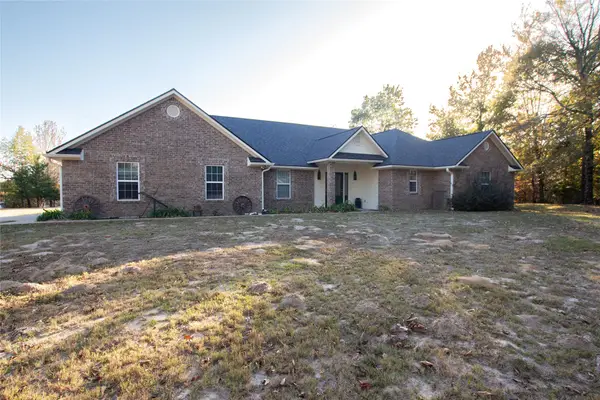 $445,000Active3 beds 2 baths2,501 sq. ft.
$445,000Active3 beds 2 baths2,501 sq. ft.3014 Cr 3550, Holly Lake Ranch, TX 75765
MLS# 21108676Listed by: RE/MAX PROFESSIONALS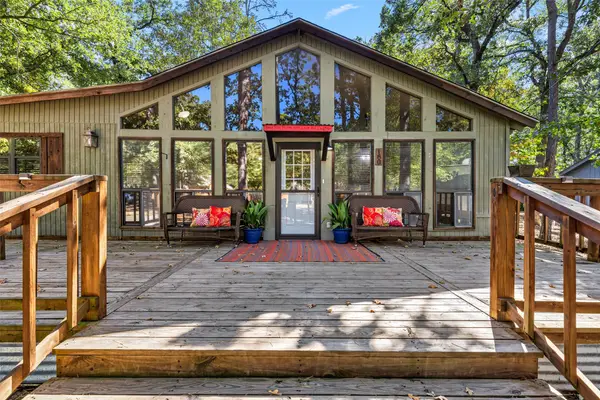 $237,500Active3 beds 2 baths1,532 sq. ft.
$237,500Active3 beds 2 baths1,532 sq. ft.180 Elmwood, Holly Lake Ranch, TX 75765
MLS# 21107539Listed by: TEXAS REAL ESTATE EXECUTIVES, $171,900Active3 beds 2 baths1,220 sq. ft.
$171,900Active3 beds 2 baths1,220 sq. ft.473 Meadow View, Holly Lake Ranch, TX 75765
MLS# 21107465Listed by: TEXAS REAL ESTATE EXECUTIVES,
