625 Paseo Canada St, Hollywood Park, TX 78232
Local realty services provided by:ERA Brokers Consolidated
Listed by: michael lugo(210) 289-6293, mike@thelugogrouptx.com
Office: exp realty
MLS#:1894204
Source:SABOR
Price summary
- Price:$1,850,000
- Price per sq. ft.:$237.18
About this home
Experience the pinnacle of luxury living in this extraordinary Hollywood Park villa, perfectly situated on 1.255 acres with breathtaking golf course views. Designed for both elegance and functionality, this expansive estate includes two impeccably updated residences offering over 7,866 sq. ft. of versatile living space. The 5,700 sq. ft. main home boasts 4 bedrooms and 4.5 bathrooms, highlighted by a show stopping great room with 40-foot ceilings, dual staircases, and a striking fireplace. A gourmet kitchen awaits with dual quartz islands, premium appliances, custom cabinetry, and seamless access to the outdoor kitchen. The main-level primary suite offers a true retreat with a spa-style wet room, soaking tub, digital fireplace, and sunlit skylights. A second primary suite upstairs, along with additional bedrooms and a loft, provides ample flexibility. The 2,500 sq. ft. guest house features 3 bedrooms, 2.5 baths, a full kitchen, and Juliet balcony-ideal for multigenerational living or hosting in style. Entertain effortlessly in the backyard oasis complete with a refinished pool, full outdoor kitchen, covered patio, and panoramic balcony views. Recent upgrades include 5 new HVAC units, upgraded insulation, new fencing, pool and sprinkler system updates, roof tile replacements, window tent and UV protection, and refreshed interiors with modern fixtures, flooring, and lighting throughout. This rare Hollywood Park gem combines luxury, privacy, and convenience just minutes from San Antonio's upscale shopping, dining, and airport access.
Contact an agent
Home facts
- Year built:1985
- Listing ID #:1894204
- Added:140 day(s) ago
- Updated:January 08, 2026 at 02:50 PM
Rooms and interior
- Bedrooms:7
- Total bathrooms:8
- Full bathrooms:6
- Half bathrooms:2
- Living area:7,800 sq. ft.
Heating and cooling
- Cooling:Three+ Central, Zoned
- Heating:3+ Units, Central, Natural Gas, Zoned
Structure and exterior
- Roof:Clay
- Year built:1985
- Building area:7,800 sq. ft.
- Lot area:1.25 Acres
Schools
- High school:Churchill
- Middle school:Bradley
- Elementary school:Hidden Forest
Utilities
- Water:Water System
- Sewer:Septic
Finances and disclosures
- Price:$1,850,000
- Price per sq. ft.:$237.18
- Tax amount:$27,570 (2025)
New listings near 625 Paseo Canada St
- Open Sat, 2 to 4pmNew
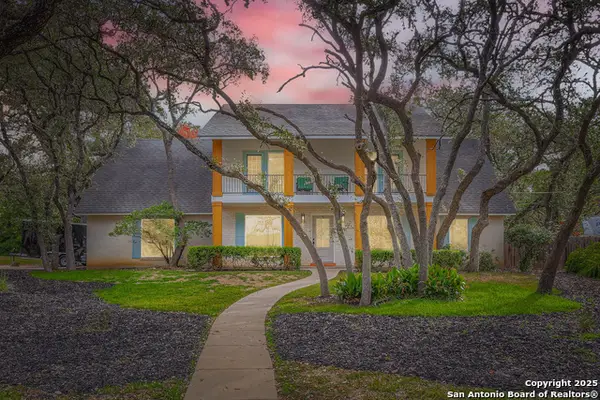 $649,999Active4 beds 3 baths2,966 sq. ft.
$649,999Active4 beds 3 baths2,966 sq. ft.146 Canyon Oaks, Hollywood Park, TX 78232
MLS# 1931484Listed by: ALL CITY SAN ANTONIO REGISTERED SERIES  $700,000Active3 beds 3 baths2,565 sq. ft.
$700,000Active3 beds 3 baths2,565 sq. ft.139 Canyon Oaks, Hollywood Park, TX 78232
MLS# 1921566Listed by: RE/MAX PREFERRED, REALTORS $465,000Active3 beds 2 baths2,268 sq. ft.
$465,000Active3 beds 2 baths2,268 sq. ft.109 Cueva, Hollywood Park, TX 78232
MLS# 1916285Listed by: KELLER WILLIAMS HERITAGE $559,000Active4 beds 2 baths2,866 sq. ft.
$559,000Active4 beds 2 baths2,866 sq. ft.118 William Classen, Hollywood Park, TX 78232
MLS# 1909030Listed by: SILVERBRIDGE REALTY $679,999Active4 beds 3 baths2,618 sq. ft.
$679,999Active4 beds 3 baths2,618 sq. ft.525 Fleetwood, Hollywood Park, TX 78232
MLS# 1908520Listed by: LPT REALTY, LLC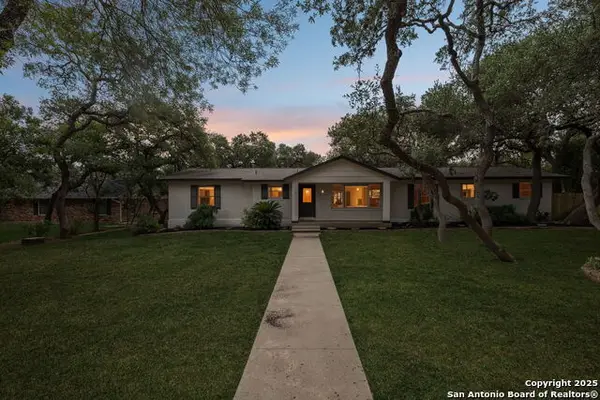 $525,000Active3 beds 2 baths2,042 sq. ft.
$525,000Active3 beds 2 baths2,042 sq. ft.320 El Portal, Hollywood Park, TX 78232
MLS# 1897547Listed by: KELLER WILLIAMS HERITAGE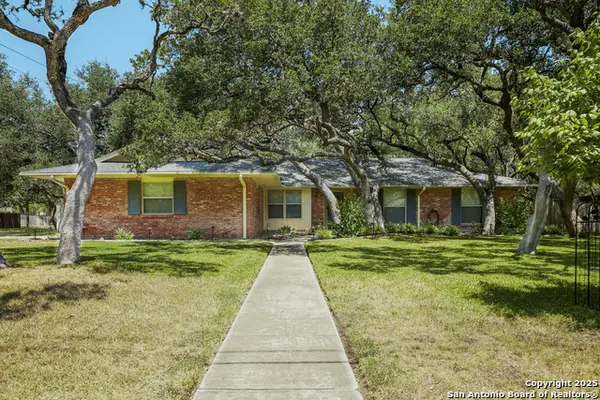 $599,000Active3 beds 2 baths2,149 sq. ft.
$599,000Active3 beds 2 baths2,149 sq. ft.137 Garrapata, Hollywood Park, TX 78232
MLS# 1895013Listed by: LUX AGENCY, LLC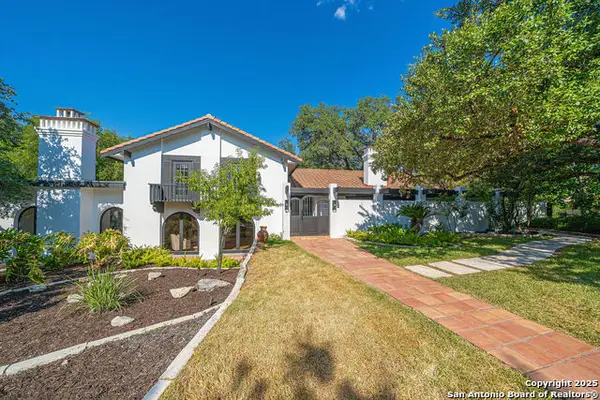 $1,229,999Active4 beds 4 baths4,189 sq. ft.
$1,229,999Active4 beds 4 baths4,189 sq. ft.320 Mustang, Hollywood Park, TX 78232
MLS# 1891529Listed by: DILLINGHAM & TOONE REAL ESTATE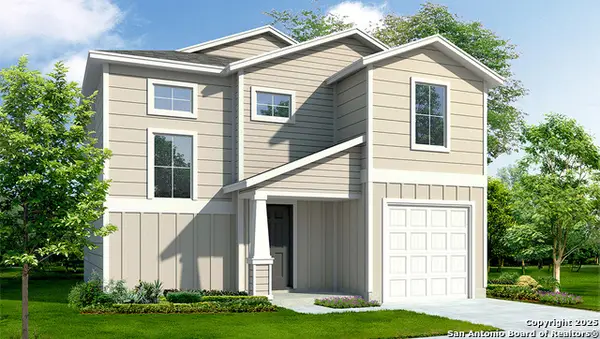 $277,950Pending4 beds 3 baths2,084 sq. ft.
$277,950Pending4 beds 3 baths2,084 sq. ft.176 Tiger Heron, San Antonio, TX 78253
MLS# 1891494Listed by: KELLER WILLIAMS HERITAGE
