12305 Freshwater Drive, Horizon City, TX 79928
Local realty services provided by:ERA Sellers & Buyers Real Estate
12305 Freshwater Drive,Horizon City, TX 79928
$519,000
- 4 Beds
- 3 Baths
- 2,318 sq. ft.
- Single family
- Active
Listed by:
- Sandy Romero(915) 873 - 8211ERA Sellers & Buyers Real Estate
MLS#:932884
Source:TX_GEPAR
Price summary
- Price:$519,000
- Price per sq. ft.:$223.9
- Monthly HOA dues:$20
About this home
Step through the inviting front courtyard into an open-concept floor plan. The heart of the home is the gourmet kitchen, complete with two large islands, a breakfast nook, walk-in pantry, and premium finishes that will delight any home cook! The kitchen flows seamlessly into the spacious great room, where shutters on the windows and a cozy fireplace create a warm, welcoming ambiance. Retreat to the luxurious primary suite, featuring a dreamy soaking tub, walk-in shower, double vanities with a TV, and and dual walk-in closets. Three additional bedrooms provide flexibility for family, guests, or an office — including a private mini suite with its own bathroom for ultimate convenience. Enjoy outdoor living year-round under the large covered patio, perfect for dining al fresco or relaxing in the shade. A three-car garage offers ample parking and storage space. Exterior trim lighting adds great night time ambiance. Prime location near shopping, restaurants, and quick drive to I-10.
Contact an agent
Home facts
- Year built:2019
- Listing ID #:932884
- Added:113 day(s) ago
- Updated:February 20, 2026 at 04:08 PM
Rooms and interior
- Bedrooms:4
- Total bathrooms:3
- Full bathrooms:3
- Living area:2,318 sq. ft.
Heating and cooling
- Cooling:Refrigerated
- Heating:Central
Structure and exterior
- Year built:2019
- Building area:2,318 sq. ft.
- Lot area:0.19 Acres
Schools
- High school:Eastlake
- Middle school:Eastlake Middle School
- Elementary school:Mission Ridge
Utilities
- Water:City
Finances and disclosures
- Price:$519,000
- Price per sq. ft.:$223.9
New listings near 12305 Freshwater Drive
- New
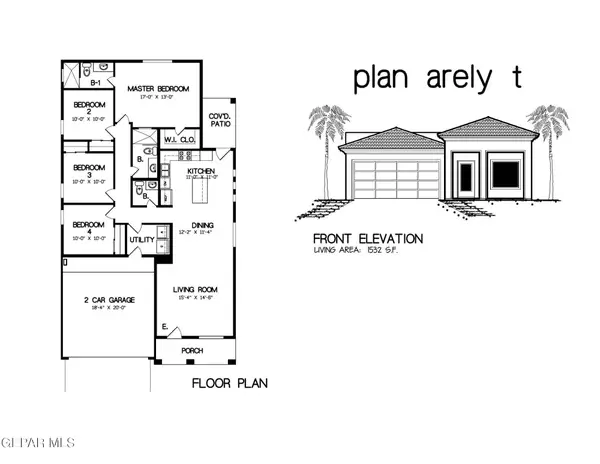 Listed by ERA$274,950Active3 beds 2 baths1,532 sq. ft.
Listed by ERA$274,950Active3 beds 2 baths1,532 sq. ft.15157 Laura Lane, Horizon City, TX 79928
MLS# 938515Listed by: ERA SELLERS & BUYERS REAL ESTA - New
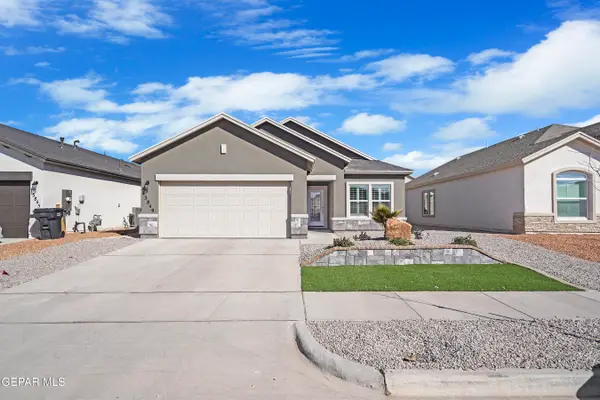 $249,950Active4 beds 2 baths1,487 sq. ft.
$249,950Active4 beds 2 baths1,487 sq. ft.13849 Carolina Ponce Avenue, Horizon City, TX 79928
MLS# 938519Listed by: JASON MITCHELL REAL ESTATE - New
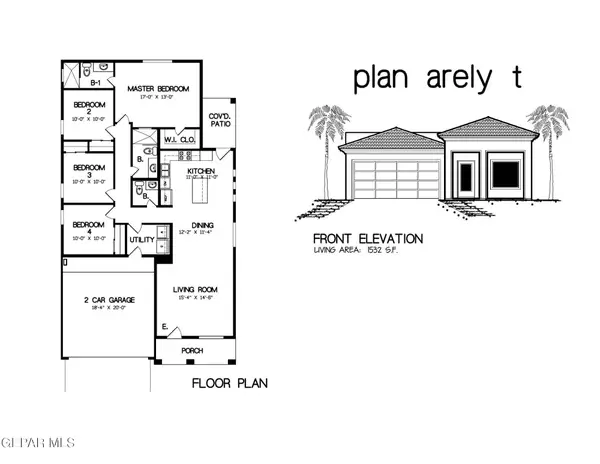 Listed by ERA$274,950Active3 beds 2 baths1,532 sq. ft.
Listed by ERA$274,950Active3 beds 2 baths1,532 sq. ft.3937 Surmise Street, Horizon City, TX 79928
MLS# 938483Listed by: ERA SELLERS & BUYERS REAL ESTA - New
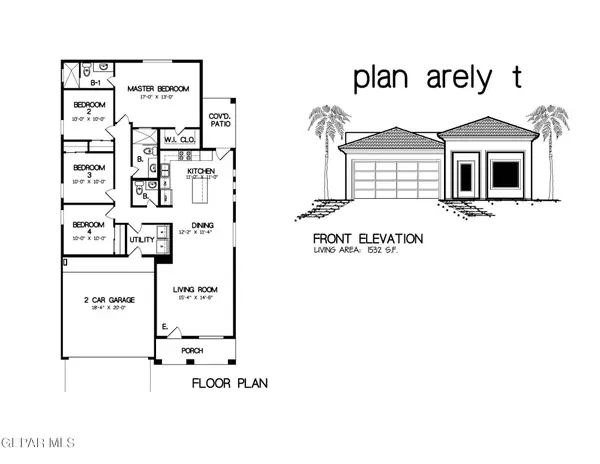 Listed by ERA$274,950Active3 beds 2 baths1,532 sq. ft.
Listed by ERA$274,950Active3 beds 2 baths1,532 sq. ft.3953 Surmise Street, Horizon City, TX 79928
MLS# 938489Listed by: ERA SELLERS & BUYERS REAL ESTA - New
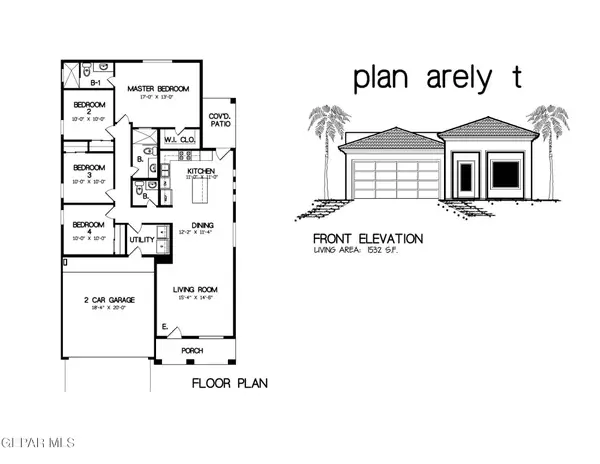 Listed by ERA$274,950Active3 beds 2 baths1,532 sq. ft.
Listed by ERA$274,950Active3 beds 2 baths1,532 sq. ft.3969 Surmise Street, Horizon City, TX 79928
MLS# 938502Listed by: ERA SELLERS & BUYERS REAL ESTA - New
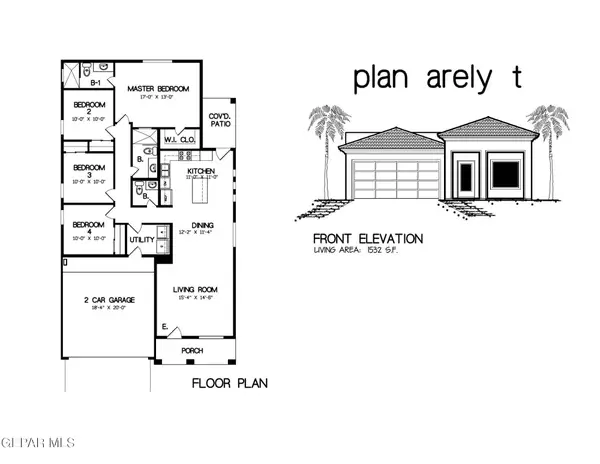 Listed by ERA$274,950Active3 beds 2 baths1,532 sq. ft.
Listed by ERA$274,950Active3 beds 2 baths1,532 sq. ft.3921 Surmise Street, Horizon City, TX 79928
MLS# 938472Listed by: ERA SELLERS & BUYERS REAL ESTA - New
 Listed by ERA$274,950Active3 beds 2 baths1,532 sq. ft.
Listed by ERA$274,950Active3 beds 2 baths1,532 sq. ft.3905 Surmise Street, Horizon City, TX 79928
MLS# 938468Listed by: ERA SELLERS & BUYERS REAL ESTA - New
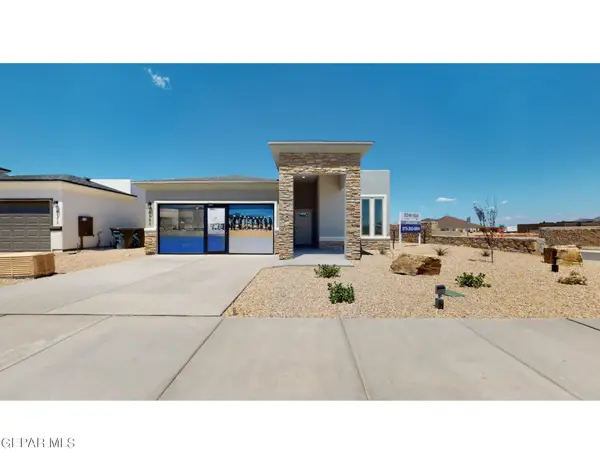 Listed by ERA$346,950Active4 beds 2 baths1,721 sq. ft.
Listed by ERA$346,950Active4 beds 2 baths1,721 sq. ft.850 Harpendem Drive, Horizon City, TX 79928
MLS# 938454Listed by: ERA SELLERS & BUYERS REAL ESTA - New
 Listed by ERA$285,000Active5 Acres
Listed by ERA$285,000Active5 Acrespn-287870 Tbd, Horizon City, TX 79928
MLS# 938422Listed by: ERA SELLERS & BUYERS REAL ESTA - New
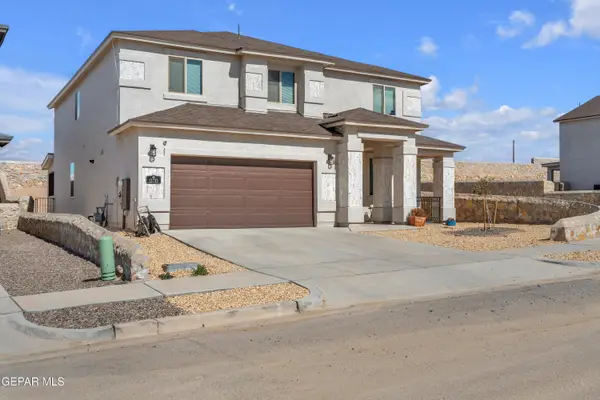 $445,000Active5 beds 3 baths3,404 sq. ft.
$445,000Active5 beds 3 baths3,404 sq. ft.12733 Silver Streak Avenue, Horizon City, TX 79928
MLS# 938419Listed by: EXP REALTY LLC

