12505 Exton Court, El Paso, TX 79928
Local realty services provided by:ERA Sellers & Buyers Real Estate
12505 Exton Court,El Paso, TX 79928
$609,950
- 4 Beds
- 3 Baths
- 2,465 sq. ft.
- Single family
- Active
Listed by:ronald nunez-rupert
Office:home pros real estate group
MLS#:930447
Source:TX_GEPAR
Price summary
- Price:$609,950
- Price per sq. ft.:$247.44
About this home
NEWLY COMPLETE & MOVE IN READY. Welcome to the EXTON plan by El Paso's premier Luxury Custom Home Builder. This home features a stunning modern curb appeal with large sliding patio door for natural light throughout your home, and elegant modern accent features. Enjoy a large open concept living, dining and gourmet kitchen area which is fantastic for hosting guests and family. Home has a split designed 3 car garage, walk-in pantry, large laundry room with plenty of storage and all tile throughout. The master retreat is privately located in the back of the home and accompanied by a spacious bathroom with a soaking tub, standup shower and walk-in closet. 3 bedrooms and a full bathroom are down the hall on the other side of the home. Not to mention, one of the bedrooms is a junior suite with its own bathroom. Sitting on a quiet cul-de-sac, the backyard is spacious and equipped with a covered patio ready for entertainment. Come see this home for yourself and take pride in owning this iconic and spectacular home.
Contact an agent
Home facts
- Year built:2025
- Listing ID #:930447
- Added:1 day(s) ago
- Updated:September 17, 2025 at 09:12 PM
Rooms and interior
- Bedrooms:4
- Total bathrooms:3
- Full bathrooms:3
- Living area:2,465 sq. ft.
Heating and cooling
- Cooling:Ceiling Fan(s), Central Air, Refrigerated
- Heating:Central, Forced Air
Structure and exterior
- Year built:2025
- Building area:2,465 sq. ft.
- Lot area:0.2 Acres
Schools
- High school:Eastlake
- Middle school:Eastlake Middle School
- Elementary school:Ben Narbuth
Utilities
- Water:City
Finances and disclosures
- Price:$609,950
- Price per sq. ft.:$247.44
New listings near 12505 Exton Court
- New
 $90,000Active0.49 Acres
$90,000Active0.49 AcresTBD Darrinton Rd, Horizon City, TX 79928
MLS# 930428Listed by: CLEARVIEW REALTY - New
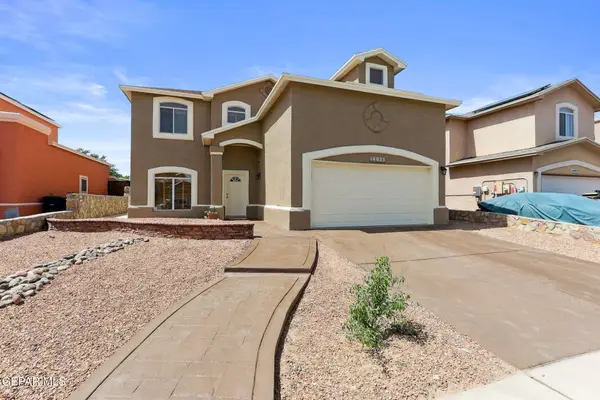 $249,950Active4 beds 3 baths1,892 sq. ft.
$249,950Active4 beds 3 baths1,892 sq. ft.14025 Stoutland Lane, El Paso, TX 79928
MLS# 930430Listed by: HOME PROS REAL ESTATE GROUP - New
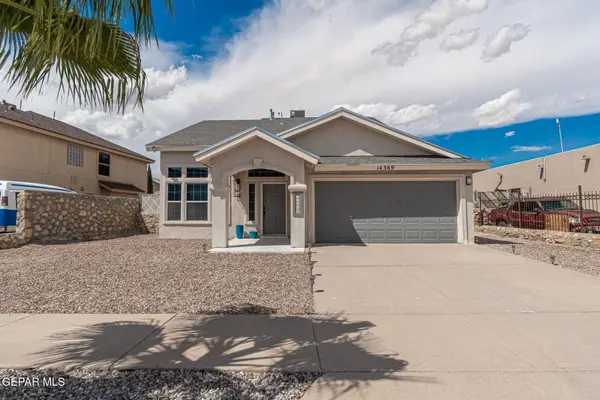 $234,000Active3 beds 3 baths1,752 sq. ft.
$234,000Active3 beds 3 baths1,752 sq. ft.14369 Desert Wind Drive, Horizon City, TX 79928
MLS# 930416Listed by: HOME PROS REAL ESTATE GROUP - New
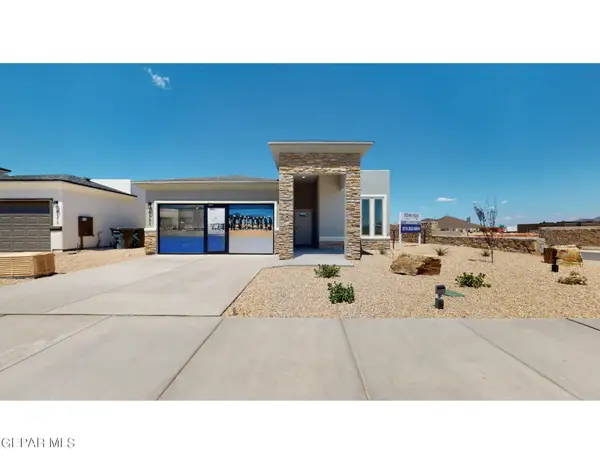 Listed by ERA$298,950Active4 beds 2 baths1,721 sq. ft.
Listed by ERA$298,950Active4 beds 2 baths1,721 sq. ft.13809 Centro Vista Avenue, Horizon City, TX 79928
MLS# 930406Listed by: ERA SELLERS & BUYERS REAL ESTA - New
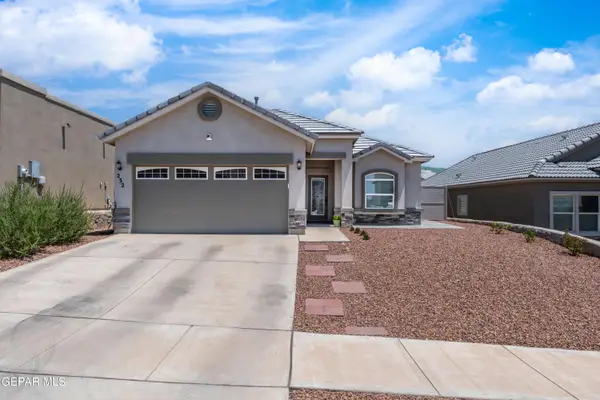 $285,000Active4 beds 3 baths1,624 sq. ft.
$285,000Active4 beds 3 baths1,624 sq. ft.232 Reigate Drive, Horizon City, TX 79928
MLS# 930363Listed by: CENTURY 21 THE EDGE - Open Fri, 8pm to 12amNew
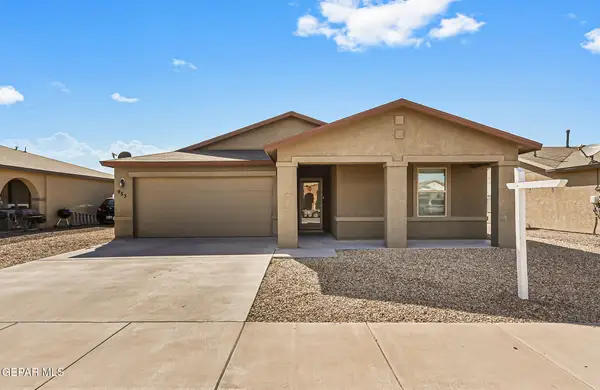 $214,900Active3 beds 2 baths1,350 sq. ft.
$214,900Active3 beds 2 baths1,350 sq. ft.953 Talavera Drive, Horizon City, TX 79928
MLS# 930329Listed by: HOME QUEST REALTY - New
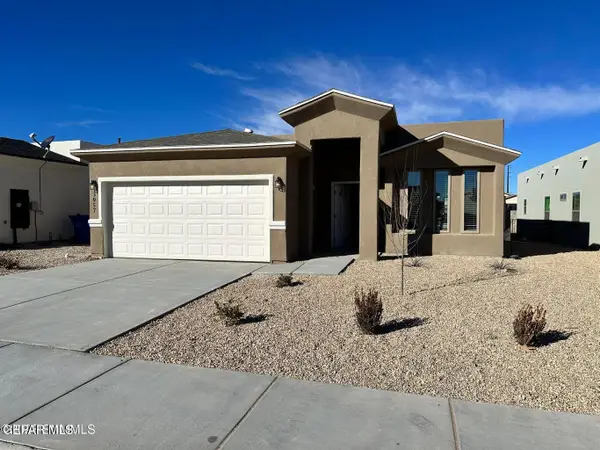 Listed by ERA$301,950Active4 beds 3 baths1,845 sq. ft.
Listed by ERA$301,950Active4 beds 3 baths1,845 sq. ft.252 Park Vista Place, Horizon City, TX 79928
MLS# 930337Listed by: ERA SELLERS & BUYERS REAL ESTA - New
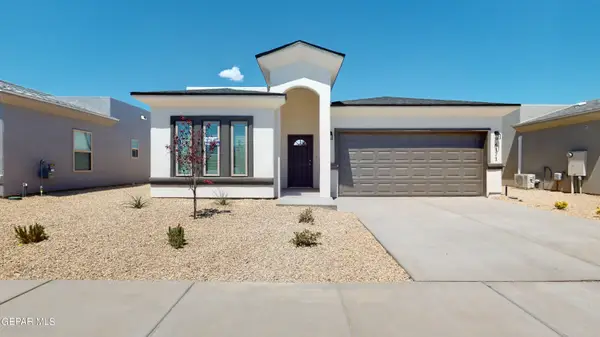 Listed by ERA$289,950Active3 beds 2 baths1,716 sq. ft.
Listed by ERA$289,950Active3 beds 2 baths1,716 sq. ft.13801 Centro Vista Avenue, Horizon City, TX 79928
MLS# 930320Listed by: ERA SELLERS & BUYERS REAL ESTA - New
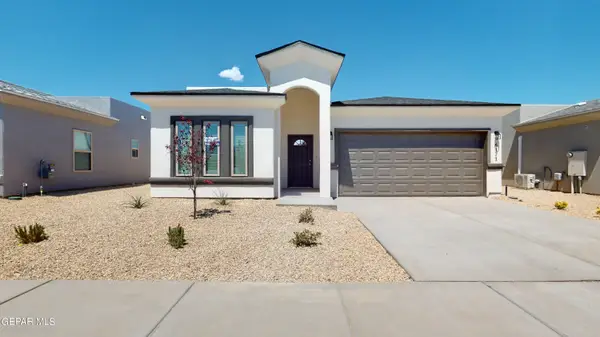 Listed by ERA$298,950Active3 beds 2 baths1,716 sq. ft.
Listed by ERA$298,950Active3 beds 2 baths1,716 sq. ft.13821 Centro Vista Avenue, Horizon City, TX 79928
MLS# 930321Listed by: ERA SELLERS & BUYERS REAL ESTA - New
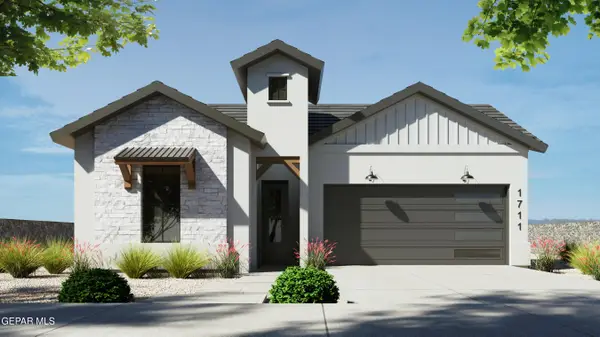 $361,950Active4 beds 3 baths1,850 sq. ft.
$361,950Active4 beds 3 baths1,850 sq. ft.935 Bromyard Drive, Horizon City, TX 79928
MLS# 930291Listed by: HOME PROS REAL ESTATE GROUP
