13398 Emerald Pearl Drive, Horizon City, TX 79928
Local realty services provided by:ERA Sellers & Buyers Real Estate
13398 Emerald Pearl Drive,Horizon City, TX 79928
$576,400
- 4 Beds
- 3 Baths
- 2,585 sq. ft.
- Single family
- Active
Upcoming open houses
- Thu, Oct 1604:00 pm - 12:00 am
- Fri, Oct 1704:00 pm - 12:00 am
- Sat, Oct 1804:00 pm - 12:00 am
- Sun, Oct 1904:00 pm - 12:00 am
Listed by:alicia araceli acosta
Office:revolve realty, llc.
MLS#:924381
Source:TX_GEPAR
Price summary
- Price:$576,400
- Price per sq. ft.:$222.98
About this home
Brand New Luxury Home - The Alexa Floor Plan by Iglesias Custom Homes
A Must-See Masterpiece of Comfort and Style!
Crafted with elegance and attention to detail, this brand-new home showcases the sought-after Alexa floor plan by Iglesias Custom Homes. From the grand entrance and soaring ceilings to the expansive open layout and impressive great room, every space is thoughtfully designed to leave a lasting impression.
The gourmet kitchen is a chef's dream—featuring sleek quartz countertops, stainless steel appliances, a built-in coffee bar, and a nearby fireplace that adds warmth and charm—ideal for hosting or relaxing evenings at home.
Retreat to the luxurious master suite, complete with a spacious bedroom, double vanity sinks, a soaking tub, and an oversized double shower designed to surpass expectations.
Located on a premium corner lot with space for RV parking, this energy-efficient home is just minutes from the golf course—offering the perfect blend of convenience and lifestyle.
Contact an agent
Home facts
- Year built:2025
- Listing ID #:924381
- Added:117 day(s) ago
- Updated:October 16, 2025 at 04:10 PM
Rooms and interior
- Bedrooms:4
- Total bathrooms:3
- Full bathrooms:2
- Half bathrooms:1
- Living area:2,585 sq. ft.
Heating and cooling
- Cooling:Ceiling Fan(s), Refrigerated
- Heating:Central
Structure and exterior
- Year built:2025
- Building area:2,585 sq. ft.
- Lot area:0.2 Acres
Schools
- High school:Eastlake
- Middle school:Col John O Ensor
- Elementary school:Horiznhts
Utilities
- Water:City
Finances and disclosures
- Price:$576,400
- Price per sq. ft.:$222.98
New listings near 13398 Emerald Pearl Drive
- New
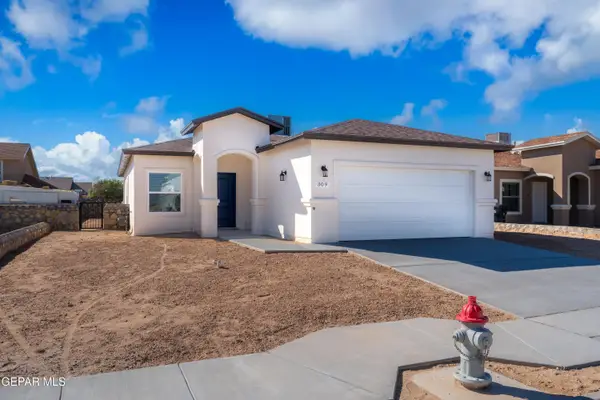 $244,995Active3 beds 2 baths1,549 sq. ft.
$244,995Active3 beds 2 baths1,549 sq. ft.309 Sand Gate Drive, Horizon City, TX 79928
MLS# 932109Listed by: JPAR - New
 Listed by ERA$339,950Active4 beds 3 baths1,768 sq. ft.
Listed by ERA$339,950Active4 beds 3 baths1,768 sq. ft.753 Desert Silver Drive, Horizon City, TX 79928
MLS# 932091Listed by: ERA SELLERS & BUYERS REAL ESTA 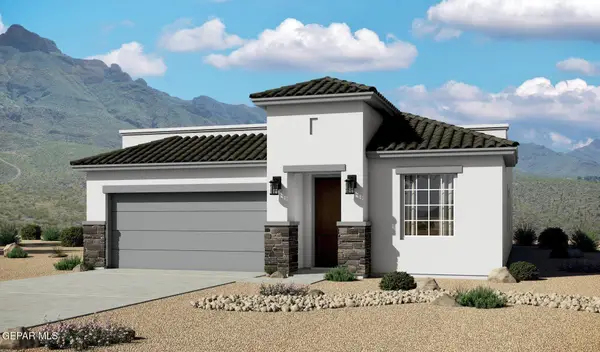 $357,375Pending3 beds 2 baths1,957 sq. ft.
$357,375Pending3 beds 2 baths1,957 sq. ft.752 Paseo Del Agua Street, Horizon City, TX 79928
MLS# 932055Listed by: HOME PROS REAL ESTATE GROUP- New
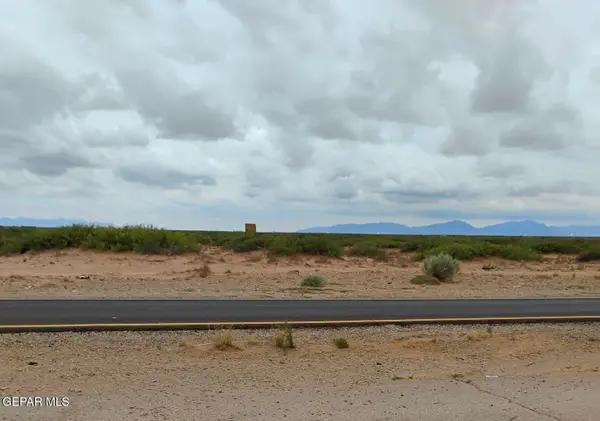 $69,500Active1 Acres
$69,500Active1 AcresTBD1 N Ascencion Street, Horizon City, TX 79928
MLS# 932018Listed by: NORTH-AMERICAN REALTY - New
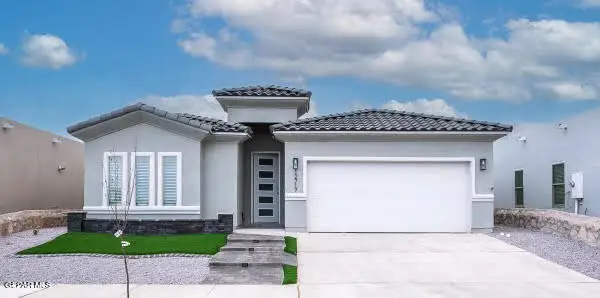 Listed by ERA$375,950Active4 beds 3 baths1,879 sq. ft.
Listed by ERA$375,950Active4 beds 3 baths1,879 sq. ft.12852 Fredericksberg Avenue, Horizon City, TX 79928
MLS# 932021Listed by: ERA SELLERS & BUYERS REAL ESTA - New
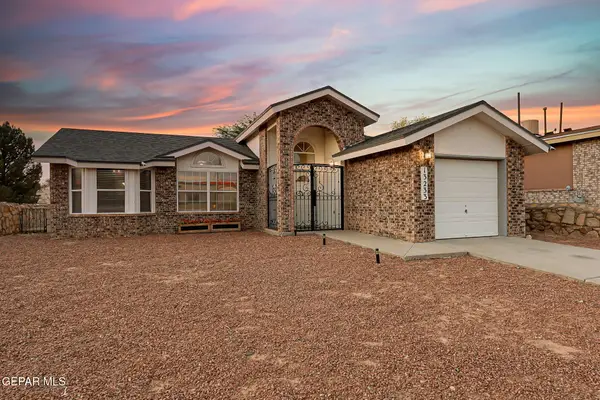 $200,000Active4 beds 1 baths1,316 sq. ft.
$200,000Active4 beds 1 baths1,316 sq. ft.13233 Ingram Court, Horizon City, TX 79928
MLS# 931895Listed by: CLEARVIEW REALTY - New
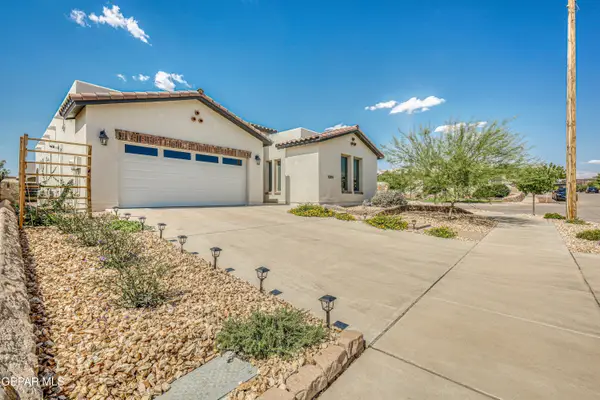 $390,000Active3 beds 3 baths1,933 sq. ft.
$390,000Active3 beds 3 baths1,933 sq. ft.12315 Houghton Springs Drive, Horizon City, TX 79928
MLS# 931891Listed by: EXP REALTY LLC - New
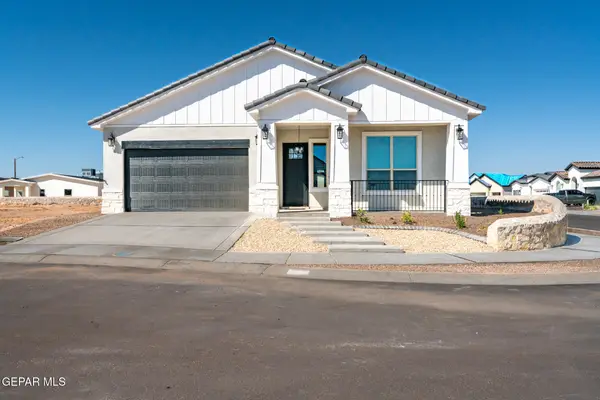 $392,700Active4 beds 3 baths2,160 sq. ft.
$392,700Active4 beds 3 baths2,160 sq. ft.13359 Jeff Winton Drive, El Paso, TX 79928
MLS# 931884Listed by: DREAM WORK REALTY - New
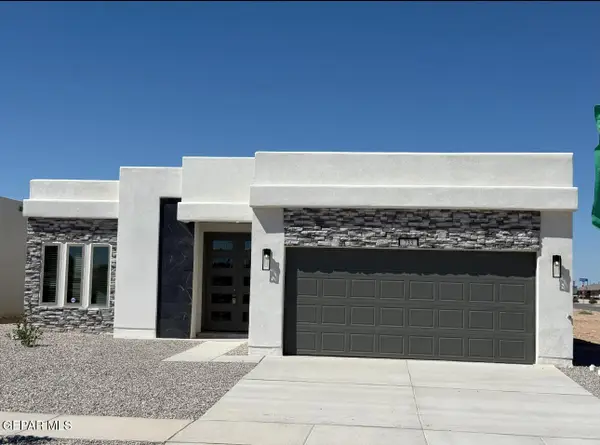 $299,950Active3 beds -- baths1,720 sq. ft.
$299,950Active3 beds -- baths1,720 sq. ft.733 Paseo Del Agua Street, Horizon City, TX 79928
MLS# 931865Listed by: TROPICANA REALTY - New
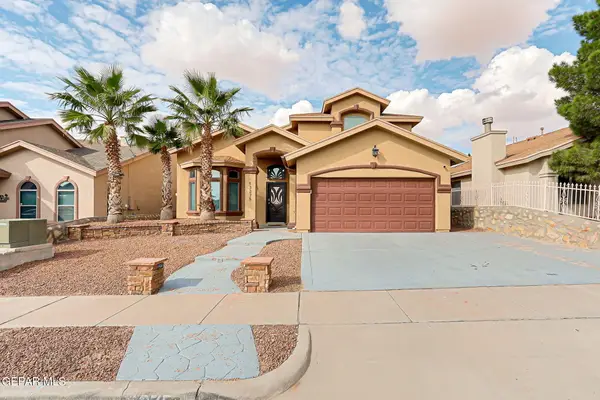 $345,950Active5 beds 3 baths2,386 sq. ft.
$345,950Active5 beds 3 baths2,386 sq. ft.13275 Emerald Hills Street, Horizon City, TX 79928
MLS# 931859Listed by: THE WILLIAMS ADVANCED REALTY TEAM (THE WAR TEAM)
