14381 Seth Payne Drive, Horizon City, TX 79928
Local realty services provided by:ERA Sellers & Buyers Real Estate
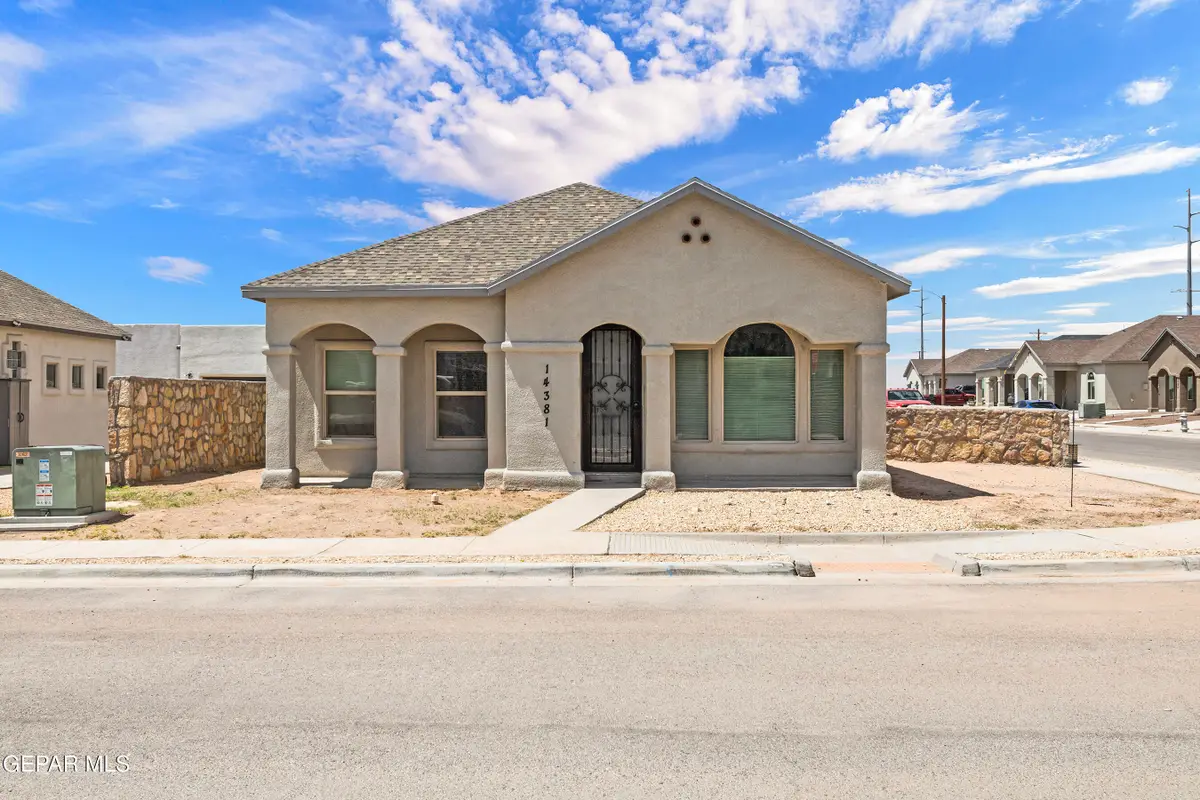
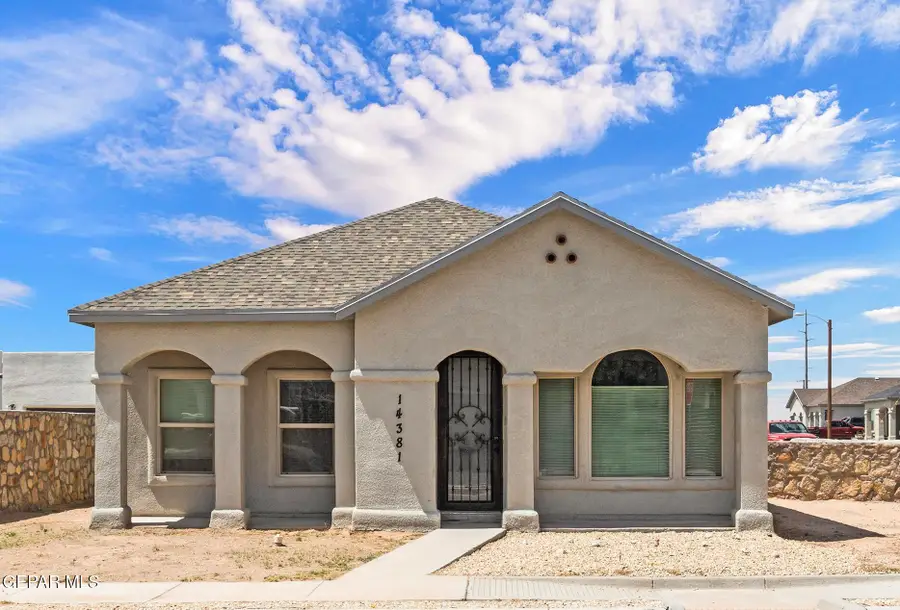
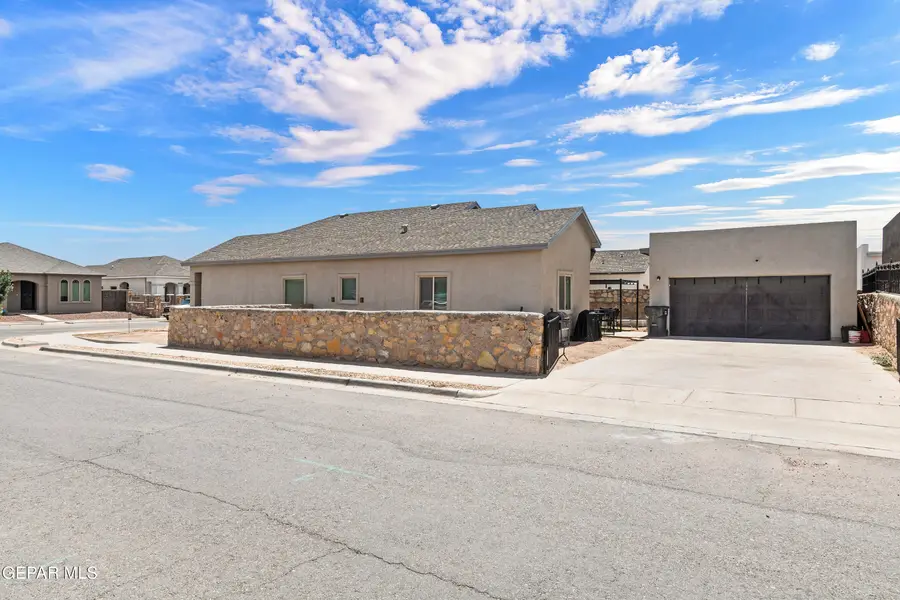
Listed by:justin mackintosh
Office:reliant property management
MLS#:925453
Source:TX_GEPAR
Price summary
- Price:$219,950
- Price per sq. ft.:$140.01
About this home
Welcome to 14381 Seth Payne — a beautifully maintained 4-bedroom, 2-bath home featuring modern finishes and smart design throughout. Built in 2019, this 1,541 sq ft residence offers a bright, open-concept layout that's perfect for everyday living and entertaining.
Enjoy a sleek kitchen with contemporary cabinetry, a spacious primary suite, and updated fixtures throughout. Additional highlights include a rear-facing garage for enhanced curb appeal and privacy, and a water softener system for added comfort.
Located in a growing, desirable neighborhood, this home is ideal for families, first-time buyers, or anyone seeking modern living with low maintenance. You'll also love the convenience of nearby shopping centers and access to off-road trails perfect for ATVs, UTVs, and dirt bikes — making it a great fit for both convenience and adventure.
Don't miss your opportunity to own this move-in ready gem!
Contact an agent
Home facts
- Year built:2019
- Listing Id #:925453
- Added:49 day(s) ago
- Updated:July 29, 2025 at 04:54 PM
Rooms and interior
- Bedrooms:4
- Total bathrooms:2
- Full bathrooms:2
- Living area:1,571 sq. ft.
Heating and cooling
- Cooling:Ceiling Fan(s), Refrigerated
- Heating:Central, Electric
Structure and exterior
- Year built:2019
- Building area:1,571 sq. ft.
- Lot area:0.13 Acres
Schools
- High school:Eastlake
- Middle school:Col John O Ensor
- Elementary school:Dr Sue Shook
Utilities
- Water:City
- Sewer:Community
Finances and disclosures
- Price:$219,950
- Price per sq. ft.:$140.01
New listings near 14381 Seth Payne Drive
- New
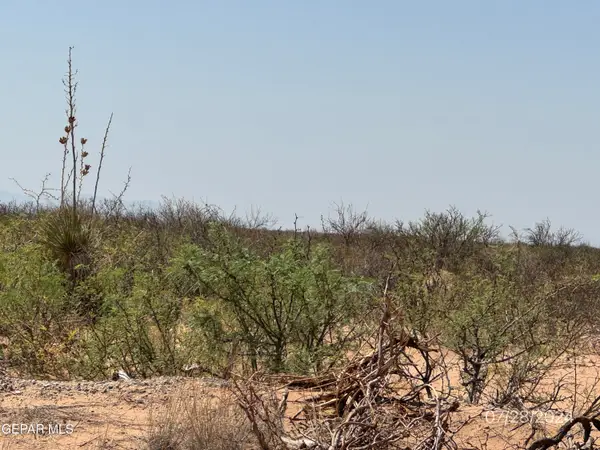 $3,800Active0.24 Acres
$3,800Active0.24 AcresTBD Pid 205862, El Paso, TX 79928
MLS# 928600Listed by: ROMEWEST PROPERTIES - New
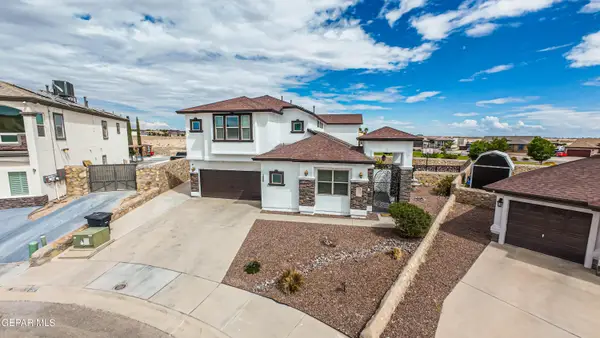 $640,000Active5 beds 3 baths3,460 sq. ft.
$640,000Active5 beds 3 baths3,460 sq. ft.380 Emerald Park Drive, Horizon City, TX 79928
MLS# 928602Listed by: CLEARVIEW REALTY  $283,053Pending3 beds 1 baths1,660 sq. ft.
$283,053Pending3 beds 1 baths1,660 sq. ft.436 Hidden Gem Street, El Paso, TX 79928
MLS# 928590Listed by: TRI-STATE VENTURES REALTY, LLC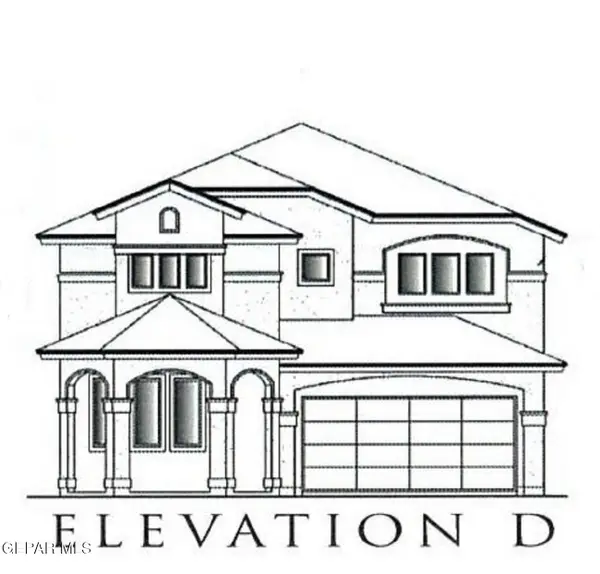 $413,535Pending4 beds 2 baths3,058 sq. ft.
$413,535Pending4 beds 2 baths3,058 sq. ft.444 Hidden Gem Street, El Paso, TX 79928
MLS# 928593Listed by: TRI-STATE VENTURES REALTY, LLC- New
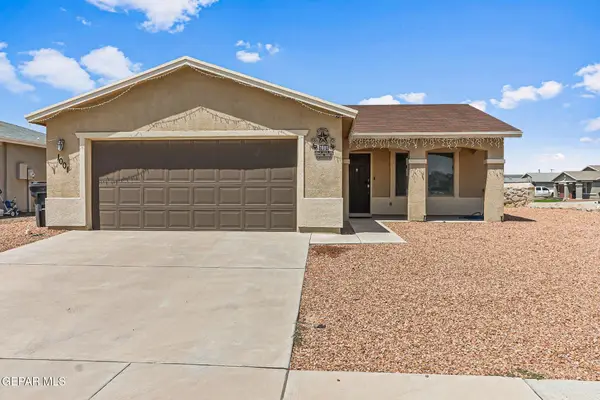 $233,000Active4 beds 2 baths1,376 sq. ft.
$233,000Active4 beds 2 baths1,376 sq. ft.1001 Villa Seca Drive, El Paso, TX 79928
MLS# 928568Listed by: HOME PROS REAL ESTATE GROUP 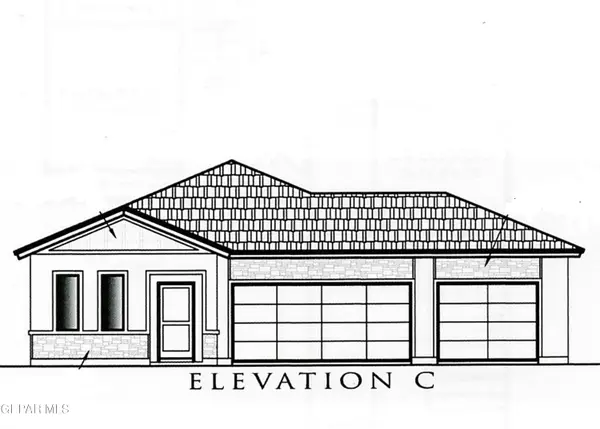 $350,570Pending4 beds -- baths1,894 sq. ft.
$350,570Pending4 beds -- baths1,894 sq. ft.416 Hidden Gem Street, El Paso, TX 79928
MLS# 928531Listed by: TRI-STATE VENTURES REALTY, LLC $359,330Pending5 beds 2 baths2,180 sq. ft.
$359,330Pending5 beds 2 baths2,180 sq. ft.404 Hidden Gem Street, El Paso, TX 79928
MLS# 928532Listed by: TRI-STATE VENTURES REALTY, LLC- New
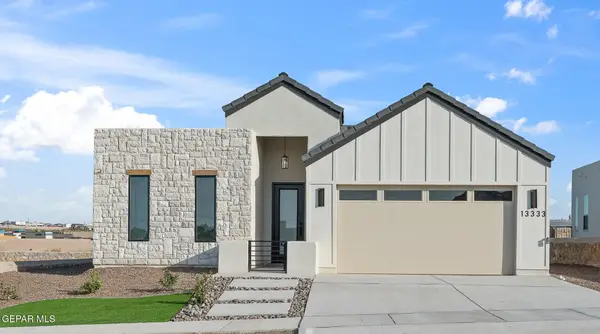 $332,280Active3 beds 2 baths1,704 sq. ft.
$332,280Active3 beds 2 baths1,704 sq. ft.625 Paseo De La Reina Street, Horizon City, TX 79928
MLS# 928526Listed by: GO REALTY - New
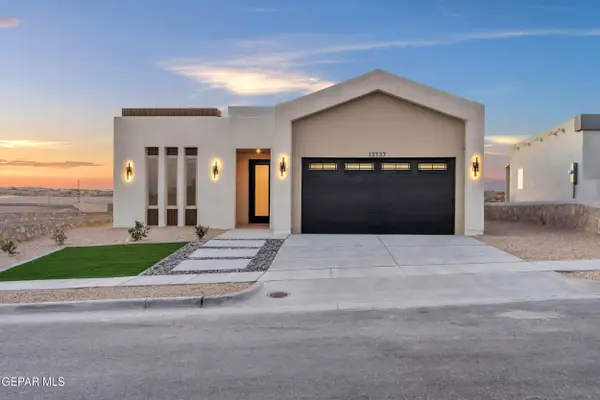 $326,500Active3 beds 2 baths1,700 sq. ft.
$326,500Active3 beds 2 baths1,700 sq. ft.621 Paseo De La Reina Street, Horizon City, TX 79928
MLS# 928528Listed by: GO REALTY - New
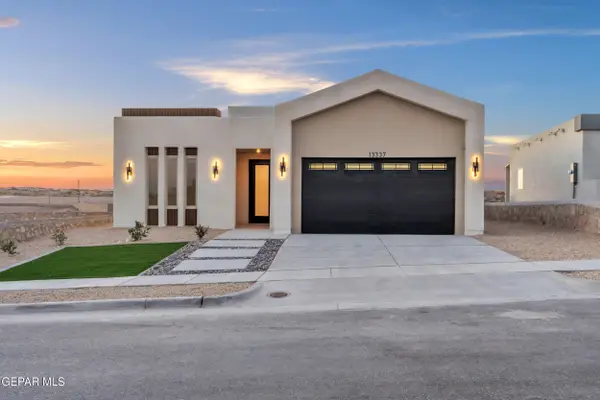 $331,500Active3 beds 2 baths1,700 sq. ft.
$331,500Active3 beds 2 baths1,700 sq. ft.629 Paseo De La Reina Street, Horizon City, TX 79928
MLS# 928523Listed by: GO REALTY
