3633 Alderwood Manor Drive, Horizon City, TX 79928
Local realty services provided by:ERA Sellers & Buyers Real Estate
Listed by: jose royo
Office: ppr-real estate investment ser
MLS#:930537
Source:TX_GEPAR
Price summary
- Price:$330,000
- Price per sq. ft.:$142.49
- Monthly HOA dues:$1.17
About this home
If you have been waiting for a smart buy in Horizon, this is it. Tucked into a quiet cul-de-sac in the heart of Horizon Country Club, this single-story home sits right in the middle of the golf course community with easy access to both Eastlake and Horizon Blvd, so you can choose the fastest route to I-10 on any given day.
When you are not commuting, this is the kind of place you stay put and enjoy. Play a round of golf nearby, then come home and unwind in your own spacious pool, relaxing with your favorite drink while friends and family gather around. The floor plan was designed for comfortable, everyday living: all on one level, with a natural flow that creates a warm, cozy setting for quality time together.At this price point, it is rare to find the combination of a country club lifestyle, a cul-de-sac location, and a private pool. In a market where so many things feel out of reach, this home makes those simple pleasures—golf, a pool in the backyard, and a welcoming neighborhood—realistic and attainable.
Contact an agent
Home facts
- Year built:1990
- Listing ID #:930537
- Added:91 day(s) ago
- Updated:December 18, 2025 at 04:35 PM
Rooms and interior
- Bedrooms:3
- Total bathrooms:1
- Full bathrooms:1
- Living area:2,316 sq. ft.
Heating and cooling
- Cooling:Ceiling Fan(s), Refrigerated
- Heating:Central
Structure and exterior
- Year built:1990
- Building area:2,316 sq. ft.
- Lot area:0.29 Acres
Schools
- High school:Eastlake
- Middle school:Col John O Ensor
- Elementary school:Horiznhts
Utilities
- Water:City
Finances and disclosures
- Price:$330,000
- Price per sq. ft.:$142.49
New listings near 3633 Alderwood Manor Drive
- New
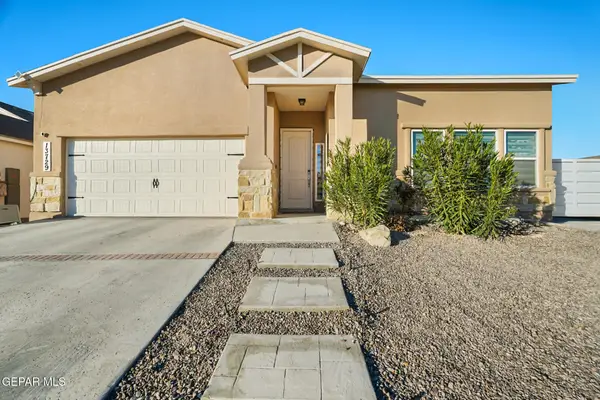 $425,000Active5 beds 3 baths2,334 sq. ft.
$425,000Active5 beds 3 baths2,334 sq. ft.13729 Lago Vista Avenue, Horizon City, TX 79928
MLS# 935283Listed by: DREAM WORK REALTY - New
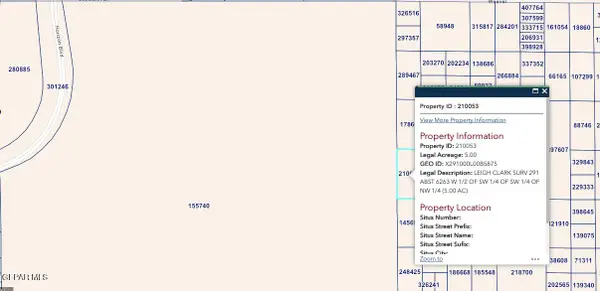 $165,000Active5 Acres
$165,000Active5 Acres291 Leigh, Horizon City, TX 79928
MLS# 935265Listed by: REVOLVE REALTY, LLC 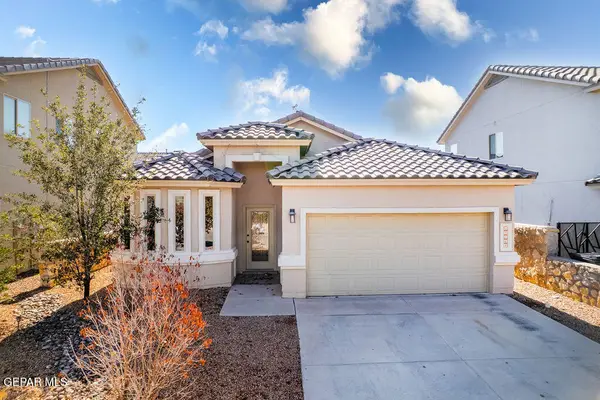 $255,900Active3 beds 2 baths1,477 sq. ft.
$255,900Active3 beds 2 baths1,477 sq. ft.13566 Hazlewood Street, Horizon City, TX 79928
MLS# 934290Listed by: CENTER REAL ESTATE- New
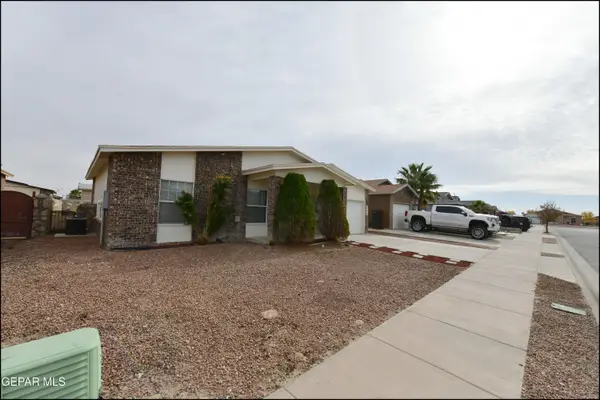 $175,000Active3 beds 1 baths1,032 sq. ft.
$175,000Active3 beds 1 baths1,032 sq. ft.636 Valle De Bravo Place, Horizon City, TX 79928
MLS# 935210Listed by: SV REALTY - New
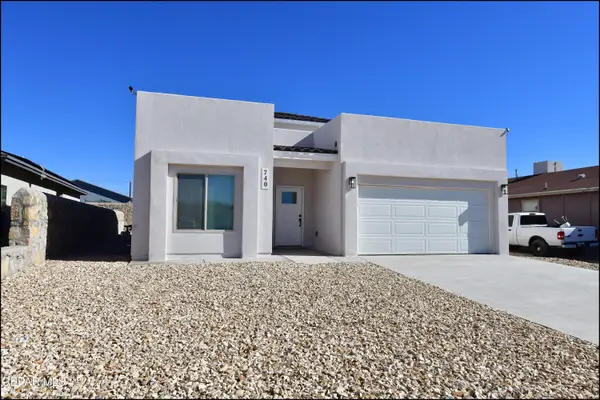 $245,000Active3 beds 2 baths1,610 sq. ft.
$245,000Active3 beds 2 baths1,610 sq. ft.740 Weiermann Street, Horizon City, TX 79928
MLS# 935187Listed by: HOME PROS REAL ESTATE GROUP - New
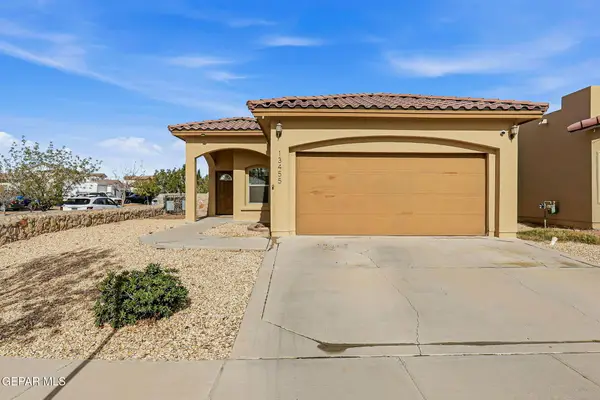 $225,000Active3 beds 2 baths1,239 sq. ft.
$225,000Active3 beds 2 baths1,239 sq. ft.13455 Hazlewood Street, Horizon City, TX 79928
MLS# 935172Listed by: GROW REAL ESTATE FIRM - New
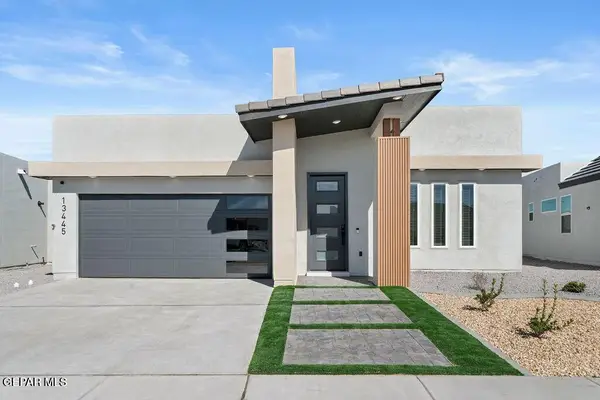 $339,950Active3 beds 3 baths1,748 sq. ft.
$339,950Active3 beds 3 baths1,748 sq. ft.601 Paseo Campanero Street, Horizon City, TX 79928
MLS# 935167Listed by: HOME GUIDE REAL ESTATE LLC - New
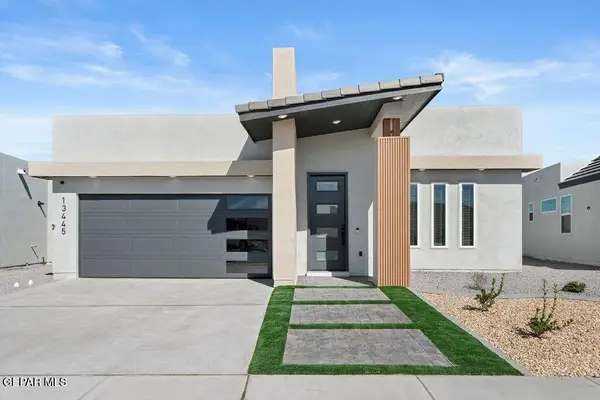 $329,950Active3 beds 3 baths1,748 sq. ft.
$329,950Active3 beds 3 baths1,748 sq. ft.621 Paseo Campanero Street, Horizon City, TX 79928
MLS# 935164Listed by: HOME GUIDE REAL ESTATE LLC - New
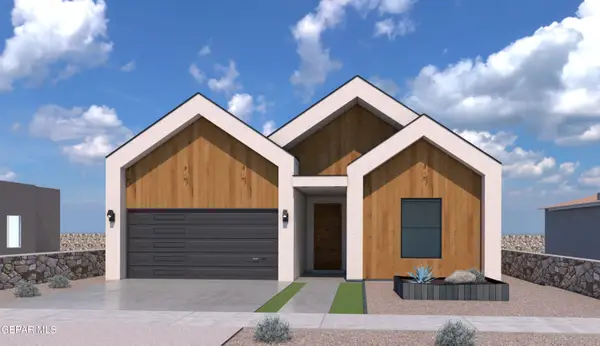 $374,950Active4 beds 3 baths1,942 sq. ft.
$374,950Active4 beds 3 baths1,942 sq. ft.617 Paseo Campanero Street, Horizon City, TX 79928
MLS# 935165Listed by: HOME GUIDE REAL ESTATE LLC - New
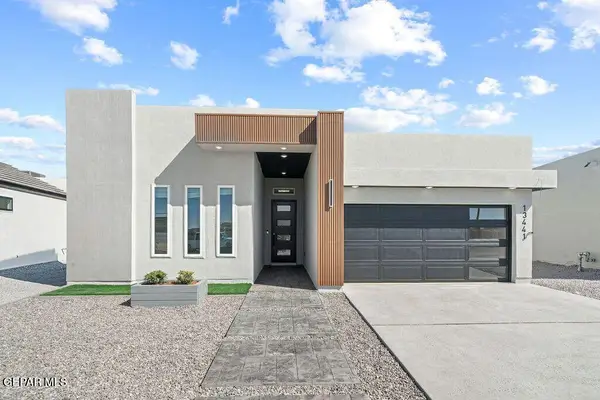 $349,950Active3 beds 3 baths1,847 sq. ft.
$349,950Active3 beds 3 baths1,847 sq. ft.613 Paseo Campanero Street, Horizon City, TX 79928
MLS# 935166Listed by: HOME GUIDE REAL ESTATE LLC
