433 Emerald Bluff Drive, Horizon City, TX 79928
Local realty services provided by:ERA Sellers & Buyers Real Estate
433 Emerald Bluff Drive,Horizon City, TX 79928
$398,700
- 4 Beds
- 2 Baths
- 2,688 sq. ft.
- Single family
- Active
Listed by: raul mejia
Office: bhgre elevate
MLS#:934097
Source:TX_GEPAR
Price summary
- Price:$398,700
- Price per sq. ft.:$148.33
About this home
Absolutely Stunning!!! This Beautiful 4 Bedroom, 3 Bath, 2 Story Home Nestled in the desirable Emerald Park subdivision sits on over a 1/4 acre lot, second biggest on this block. The Home with it's Stunning elevation and Imported Double Mahogany Door Entry, has many amenities to offer. Upon entering you are welcomed by a spacious Living/ Dining Room combination with it's Cathedral Ceiling and Grand Staircase. There is a Study/Office which can also be used as a guest room, if the need arises. The 4th Bedroom located on the First Floor is conveniently next to the 3/4 Bathroom. As you walk into the Den you are greeted by a quick start Fireplace, great for those Cozy & Winter nights. The renovated Kitchen with it's Stainless Steel Appliances, White Cabinets with Quartz counter tops and Tiled backsplash Enhance the appeal of the space. The Second story with 2 Bedrooms a Full Bathroom are Complimented by the Double Door Entry Master Suite with it's own Private Balcony for those Magnificent Sunsets.
Contact an agent
Home facts
- Year built:2004
- Listing ID #:934097
- Added:1 day(s) ago
- Updated:November 22, 2025 at 06:04 AM
Rooms and interior
- Bedrooms:4
- Total bathrooms:2
- Full bathrooms:2
- Living area:2,688 sq. ft.
Heating and cooling
- Cooling:Ceiling Fan(s), Refrigerated
- Heating:2+ Units, Central
Structure and exterior
- Year built:2004
- Building area:2,688 sq. ft.
- Lot area:0.33 Acres
Schools
- High school:Eastlake
- Middle school:Col John O Ensor
- Elementary school:Horiznhts
Utilities
- Water:City
Finances and disclosures
- Price:$398,700
- Price per sq. ft.:$148.33
New listings near 433 Emerald Bluff Drive
- New
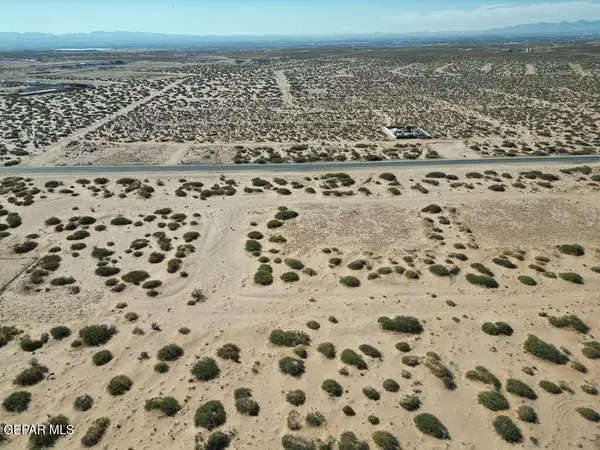 $12,500Active0.23 Acres
$12,500Active0.23 AcresTBD Tbd, Horizon City, TX 79928
MLS# 934093Listed by: REAL BROKER LLC - New
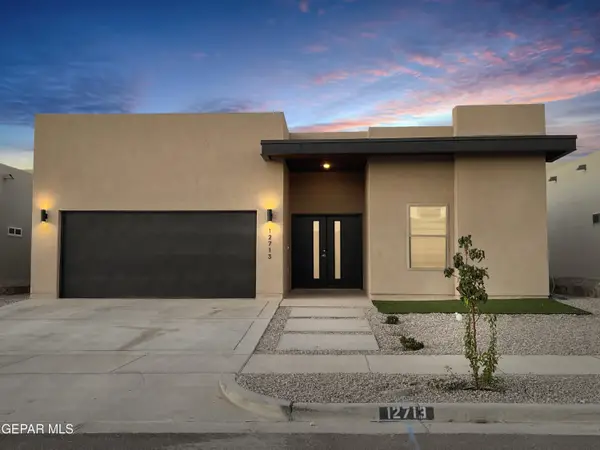 $340,000Active4 beds 2 baths1,853 sq. ft.
$340,000Active4 beds 2 baths1,853 sq. ft.12713 Captain Claudia Ct, El Paso, TX 79928
MLS# 934095Listed by: BROKERS INC REAL ESTATE GROUP - New
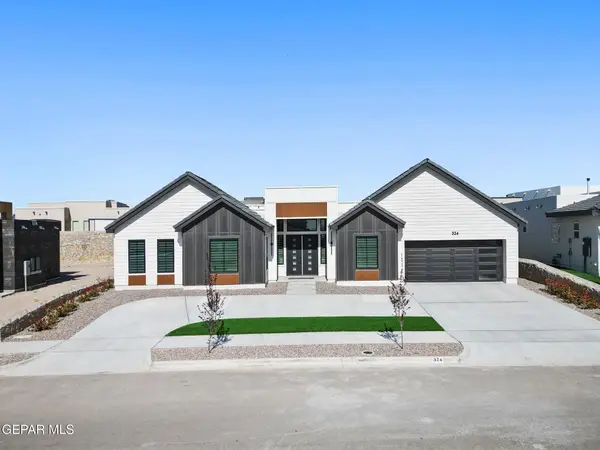 $695,000Active4 beds 2 baths3,109 sq. ft.
$695,000Active4 beds 2 baths3,109 sq. ft.324 Gold Valley Drive, Horizon City, TX 79928
MLS# 934061Listed by: WINTERBERG REALTY - New
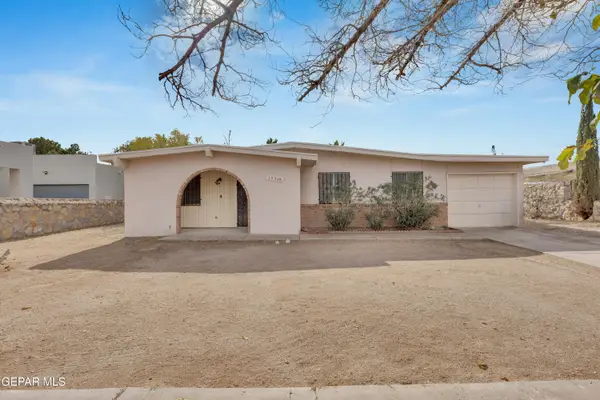 $170,000Active3 beds 2 baths1,220 sq. ft.
$170,000Active3 beds 2 baths1,220 sq. ft.15340 Mineral Court, Horizon City, TX 79928
MLS# 934068Listed by: REVOLVE REALTY, LLC - New
 $195,000Active3 beds 2 baths1,160 sq. ft.
$195,000Active3 beds 2 baths1,160 sq. ft.156 Lago Grande Dr Drive, Horizon City, TX 79928
MLS# 934035Listed by: HERITAGE GROUP - New
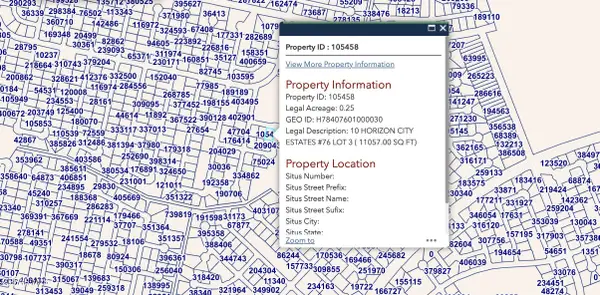 $4,400Active0.25 Acres
$4,400Active0.25 AcresTBD Property Id 105458, Horizon City, TX 79928
MLS# 934022Listed by: EXP REALTY LLC - New
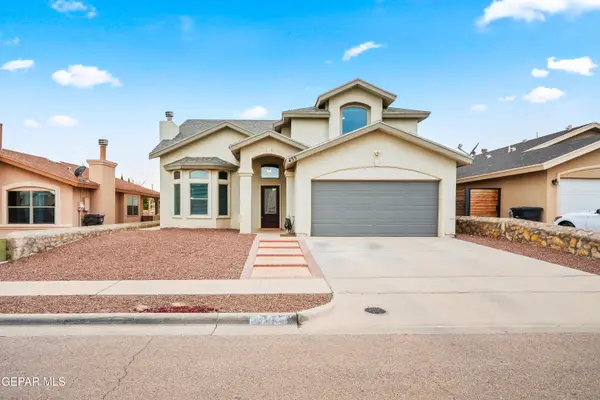 $300,000Active5 beds 3 baths2,295 sq. ft.
$300,000Active5 beds 3 baths2,295 sq. ft.433 Claiborne Street, Horizon City, TX 79928
MLS# 934009Listed by: CLEARVIEW REALTY - New
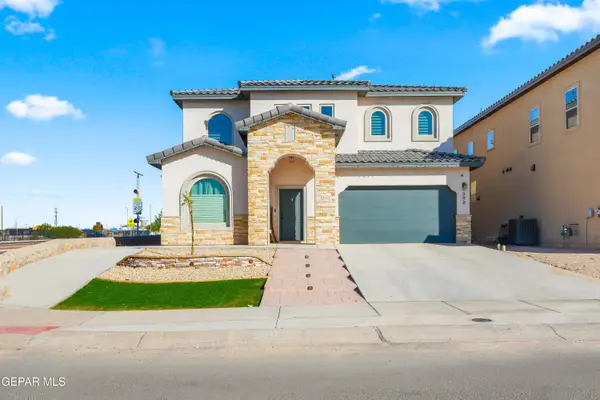 $445,000Active4 beds 3 baths2,803 sq. ft.
$445,000Active4 beds 3 baths2,803 sq. ft.300 Samuel Vista Street, Horizon City, TX 79928
MLS# 934001Listed by: CLEARVIEW REALTY 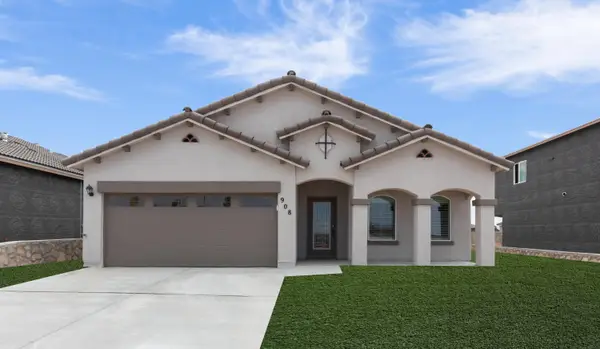 $287,950Pending4 beds 2 baths1,865 sq. ft.
$287,950Pending4 beds 2 baths1,865 sq. ft.1237 Night Sky Street, El Paso, TX 79928
MLS# 933943Listed by: SITE VISITS, LLC
