468 Emerald Bluff Drive, Horizon City, TX 79928
Local realty services provided by:ERA Sellers & Buyers Real Estate
Listed by:lisa wise
Office:sandy messer and associates
MLS#:928855
Source:TX_GEPAR
Price summary
- Price:$410,000
- Price per sq. ft.:$158.61
About this home
Better Than New, A Home That Has It All! Just minutes from the heart of Horizon City, this incredible property is packed with features you won't find anywhere else. Starting outside, you'll love the 50 ft designated RV parking area complete with full RV hook-ups, including two dump stations and a powerful 50-amp connection perfect for all your travel adventures! Step into your backyard oasis and discover the 17 ft heated swim spa—equipped with relaxing massage jets, adjustable resistance swim jets, and beautiful lighting that glows at night. Imagine unwinding here on summer evenings under the stars—it doesn't get better than this! The 2-car garage is workshop-ready, featuring a dedicated 20-amp receptacle to power large shop tools, gym equipment, or even a treadmill.
Inside, this home offers two spacious living areas and a stunning updated kitchen with an oversized refrigerator, creating the perfect hub for cooking, entertaining, and making memories. The open floor plan flows seamlessly, welcoming family and friends into a space designed for connection and comfort. And that's just the beginningthis home is filled with thoughtful details you must see in person to truly appreciate. Don't miss the chance to call this one-of-a-kind property yours!
Contact an agent
Home facts
- Year built:2021
- Listing ID #:928855
- Added:189 day(s) ago
- Updated:August 22, 2025 at 11:23 AM
Rooms and interior
- Bedrooms:4
- Total bathrooms:3
- Full bathrooms:2
- Half bathrooms:1
- Living area:2,585 sq. ft.
Heating and cooling
- Cooling:Refrigerated
- Heating:Central
Structure and exterior
- Year built:2021
- Building area:2,585 sq. ft.
- Lot area:0.18 Acres
Schools
- High school:Eastlake
- Middle school:Col John O Ensor
- Elementary school:Horiznhts
Utilities
- Water:City
Finances and disclosures
- Price:$410,000
- Price per sq. ft.:$158.61
New listings near 468 Emerald Bluff Drive
- New
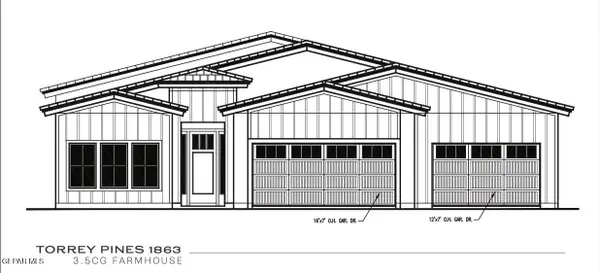 $383,950Active3 beds 3 baths1,863 sq. ft.
$383,950Active3 beds 3 baths1,863 sq. ft.13425 Coldham Street, Horizon City, TX 79928
MLS# 929317Listed by: HARRIS REAL ESTATE GROUP, INC. - New
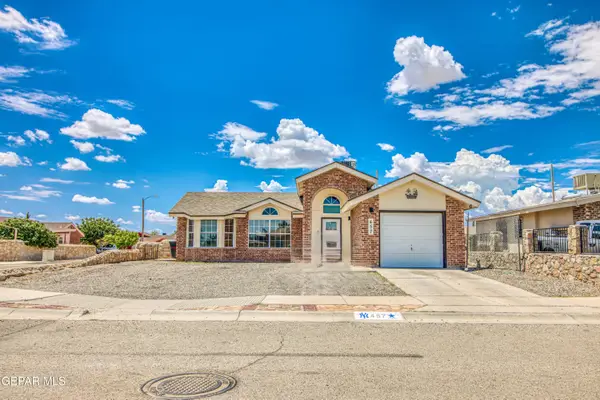 $212,500Active4 beds 2 baths1,359 sq. ft.
$212,500Active4 beds 2 baths1,359 sq. ft.457 Von Bargen Drive, Horizon City, TX 79928
MLS# 929283Listed by: HOME PROS REAL ESTATE GROUP - New
 $226,950Active2 beds 2 baths920 sq. ft.
$226,950Active2 beds 2 baths920 sq. ft.14301 Seth Payne Drive, El Paso, TX 79928
MLS# 929278Listed by: EXIT ELITE REALTY - Open Fri, 8:30pm to 12:30amNew
 $268,500Active3 beds 2 baths1,646 sq. ft.
$268,500Active3 beds 2 baths1,646 sq. ft.13713 Flora Vista Avenue, Horizon City, TX 79928
MLS# 929259Listed by: HOME PROS REAL ESTATE GROUP - New
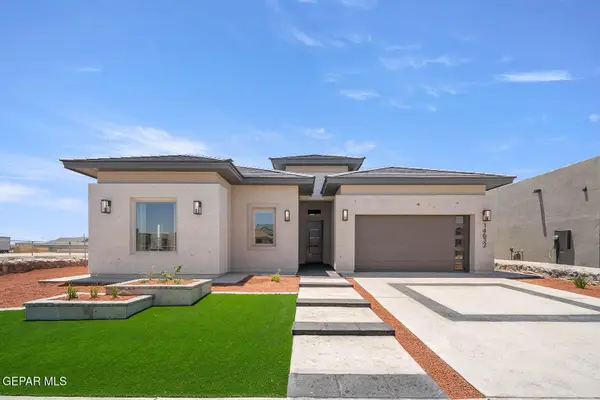 $575,000Active4 beds 3 baths2,368 sq. ft.
$575,000Active4 beds 3 baths2,368 sq. ft.245 Mar Vista Place, El Paso, TX 79928
MLS# 929233Listed by: HOME PROS REAL ESTATE GROUP - New
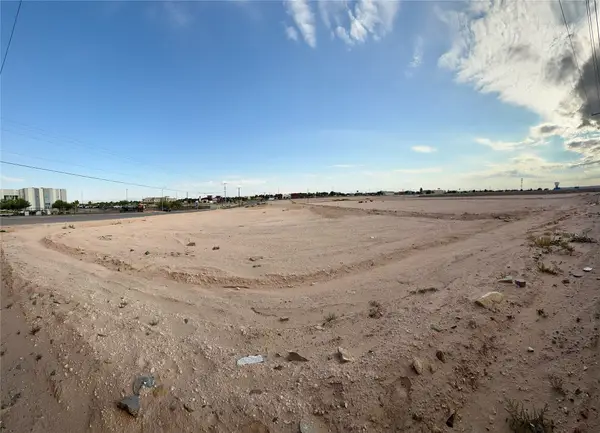 $15,000Active0.5 Acres
$15,000Active0.5 Acres0 Forest Hill Avenue, Horizon City, TX 79928
MLS# 21134911Listed by: KELLER WILLIAMS SUMMIT - New
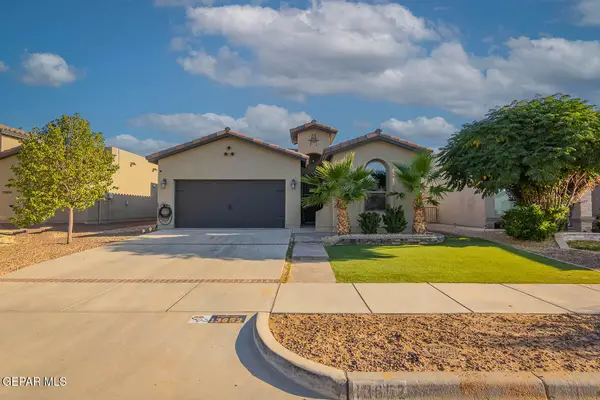 $240,000Active3 beds 2 baths1,505 sq. ft.
$240,000Active3 beds 2 baths1,505 sq. ft.13652 Samlesbury Avenue, Horizon City, TX 79928
MLS# 929193Listed by: HOME PROS REAL ESTATE GROUP - New
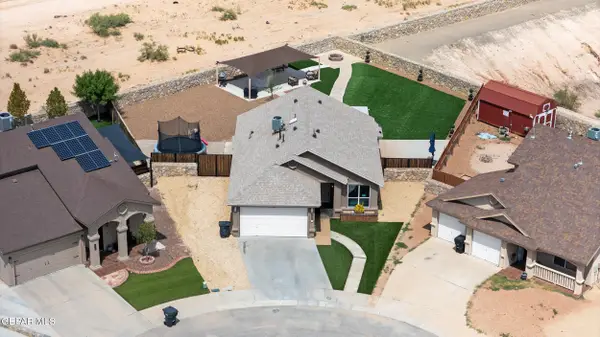 $229,950Active3 beds 2 baths1,230 sq. ft.
$229,950Active3 beds 2 baths1,230 sq. ft.820 Desert Moon Drive, El Paso, TX 79928
MLS# 929181Listed by: KELLER WILLIAMS REALTY - New
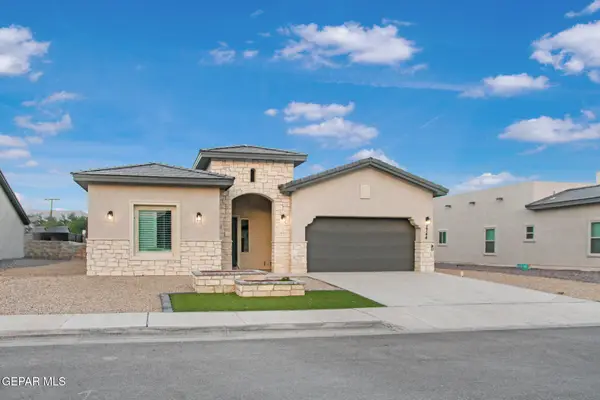 $410,000Active4 beds 3 baths2,236 sq. ft.
$410,000Active4 beds 3 baths2,236 sq. ft.240 Park Vista Place, Horizon City, TX 79928
MLS# 929166Listed by: HOME PROS REAL ESTATE GROUP - New
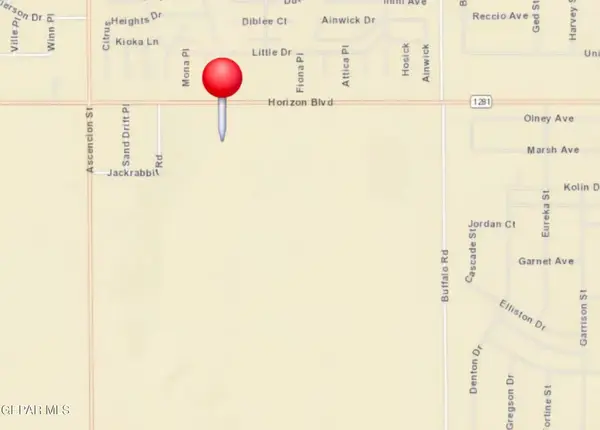 $140,000Active5 Acres
$140,000Active5 Acres0 Tbd 78 Tsp 3 Sec 39 T & P Abst, Horizon City, TX 79928
MLS# 929161Listed by: HOME PROS REAL ESTATE GROUP
