100 Silver Spur, Horseshoe Bay, TX 78657
Local realty services provided by:ERA EXPERTS

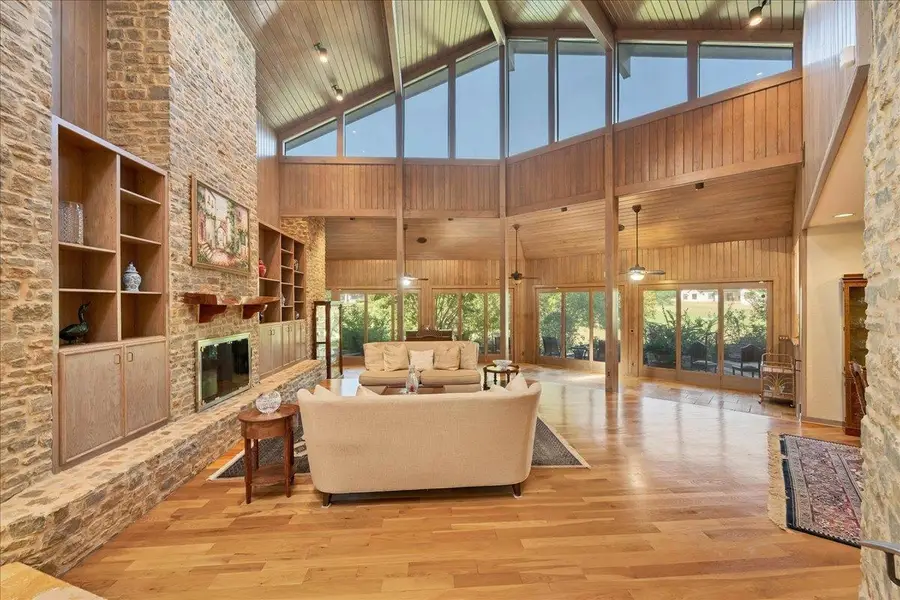
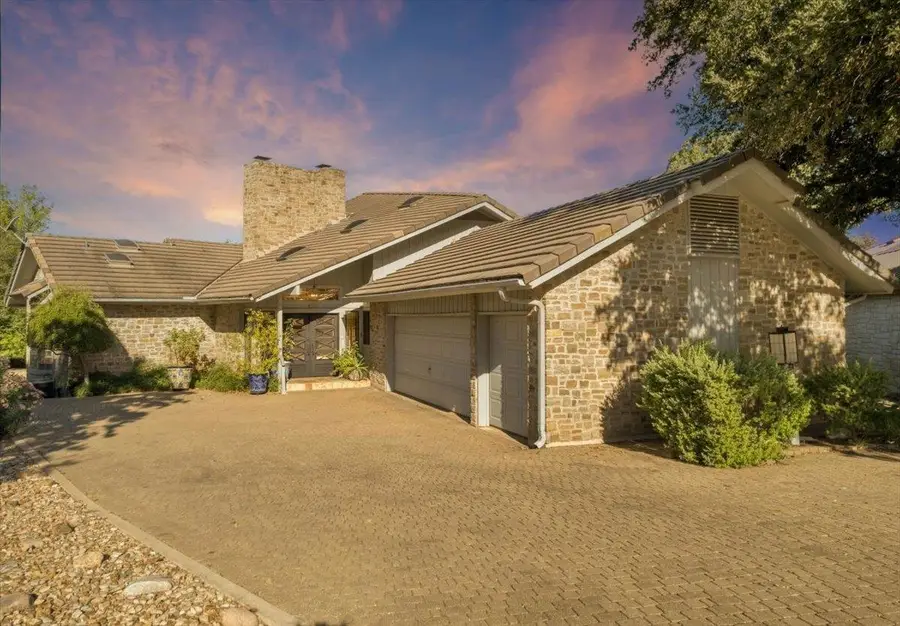
Listed by:kristi jarvis
Office:compass re texas, llc.
MLS#:170858
Source:TX_HLAR
Price summary
- Price:$875,000
- Price per sq. ft.:$250.72
About this home
Situated on over 1/3 of an acre, this unique custom home by Steve Nash is nestled along the 3rd fairway of Slick Rock Golf Course. Designed to showcase breathtaking views, this one-of-a-kind residence is a testament to intentional craftsmanship. Upon arrival, an iron and glass French door makes a striking impression, opening to a foyer with a bubbling fountain. Elegantly appointed, the home features thoughtful lighting that creates an inviting and warm ambiance. The spacious great room is set beneath soaring 29-foot ceilings, highlighting the natural wood and stonework surrounding the communal spaces. A cozy fireplace and built-in shelving create a captivating centerpiece. Encircling the living room is a sunken area with oversized windows, perfect for an intimate seating arrangement or a dedicated space for hobbies. Perfect for entertaining, an impressive bar is equipped with a sink, ice maker, and wine fridge. There are two dining areas: a casual breakfast nook, and a formal dining room that beckons for hosting the holidays. The beautiful island kitchen rests at the heart, presenting abundant cabinetry, granite counters, and high-end appliances. The home offers 3 ensuite bedrooms, two half baths, an expansive library with a second fireplace, and a sizable mudroom. The split floor plan ensures privacy, with the primary suite and library occupying one side, while the secondary bedrooms are on the opposite side. Featuring an impressive design and captivating views, this home is sure to steal your heart!
Contact an agent
Home facts
- Year built:1989
- Listing Id #:170858
- Added:300 day(s) ago
- Updated:August 17, 2025 at 02:10 PM
Rooms and interior
- Bedrooms:3
- Total bathrooms:5
- Full bathrooms:3
- Half bathrooms:2
- Living area:3,490 sq. ft.
Heating and cooling
- Cooling:Central Air
- Heating:Central, Electric
Structure and exterior
- Roof:Tile
- Year built:1989
- Building area:3,490 sq. ft.
- Lot area:0.33 Acres
Finances and disclosures
- Price:$875,000
- Price per sq. ft.:$250.72
New listings near 100 Silver Spur
- New
 $430,000Active0.72 Acres
$430,000Active0.72 AcresLot 17 La Serena Loop, Horseshoe Bay, TX 78657
MLS# 174797Listed by: BUSSE GROUP REAL ESTATE - New
 $34,900Active0.55 Acres
$34,900Active0.55 AcresTBD Promenade, Horseshoe Bay, TX 78657
MLS# 21037734Listed by: NADA HOMES - New
 $2,799,000Active4 beds 7 baths6,789 sq. ft.
$2,799,000Active4 beds 7 baths6,789 sq. ft.408 Haney Trace, Horseshoe Bay, TX 78657
MLS# 174795Listed by: PILGREEN PROPERTIES - New
 $85,000Active0.28 Acres
$85,000Active0.28 AcresTBD Lucy Lane, Horseshoe Bay, TX 78657-0001
MLS# 174793Listed by: LANDMASTERS REAL ESTATE - New
 $689,000Active3 beds 2 baths1,154 sq. ft.
$689,000Active3 beds 2 baths1,154 sq. ft.509 Short Circuit #203, Horseshoe Bay, TX 78657
MLS# 174789Listed by: HORSESHOE BAY RESORT REALTY - New
 $2,795,000Active4 beds 5 baths3,408 sq. ft.
$2,795,000Active4 beds 5 baths3,408 sq. ft.114 Captains Cove, Horseshoe Bay, TX 78657
MLS# 4194782Listed by: RE/MAX HORSESHOE BAY RESORT SA - New
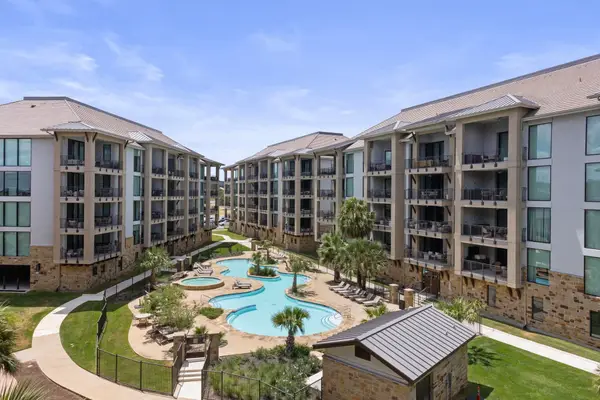 $275,000Active1 beds 1 baths816 sq. ft.
$275,000Active1 beds 1 baths816 sq. ft.98 Island Drive #31, Horseshoe Bay, TX 78657
MLS# 174747Listed by: HORSESHOE BAY RESORT REALTY - New
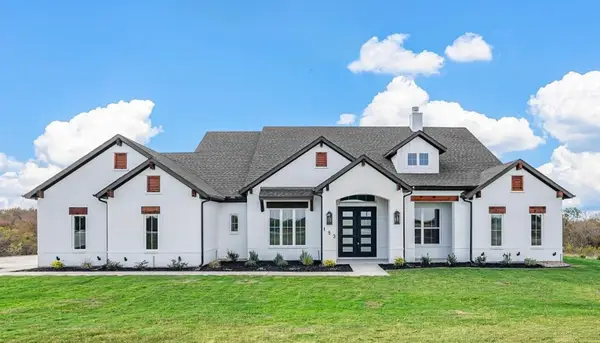 $749,900Active4 beds 3 baths2,994 sq. ft.
$749,900Active4 beds 3 baths2,994 sq. ft.153 Barefoot Bay Boulevard, Corsicana, TX 75109
MLS# 21036171Listed by: PREMIER REALTY - New
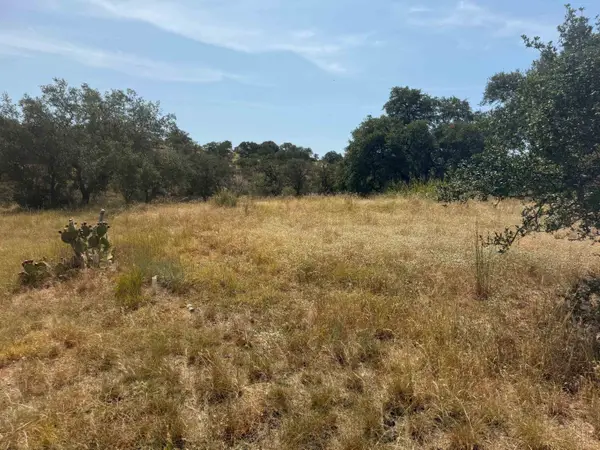 $85,000Active0 Acres
$85,000Active0 AcresLot W5017 Up There W, Horseshoe Bay, TX 78657
MLS# 174755Listed by: HORSESHOE BAY RESORT REALTY - New
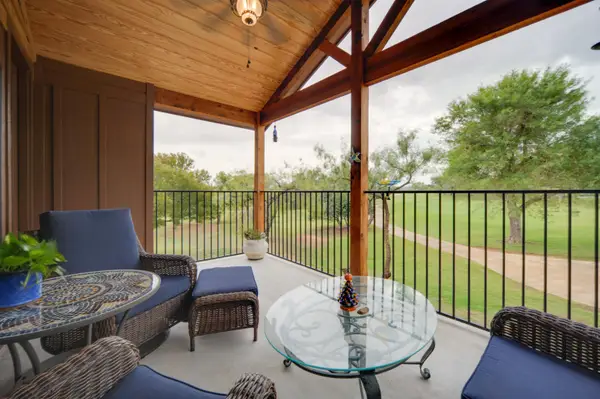 $795,000Active3 beds 3 baths2,515 sq. ft.
$795,000Active3 beds 3 baths2,515 sq. ft.1224 Sun Ray, Horseshoe Bay, TX 78657
MLS# 174756Listed by: HORSESHOE BAY ONE REALTY
