100 Spice Lily, Horseshoe Bay, TX 78657
Local realty services provided by:ERA Brokers Consolidated
Listed by: valerie kelly
Office: exp realty llc.
MLS#:7075698
Source:ACTRIS
100 Spice Lily,Horseshoe Bay, TX 78657
$1,899,000
- 3 Beds
- 5 Baths
- 3,907 sq. ft.
- Single family
- Pending
Price summary
- Price:$1,899,000
- Price per sq. ft.:$486.05
- Monthly HOA dues:$403
About this home
Welcome to 100 Spice Lily, an exceptional new construction home located in Tuscan Village at Summit Rock Estates. This masterfully designed home combines elegance & functionality with exquisite attention to detail. Step inside to discover hardwood floors, designer fixtures, & high-end appliances throughout the open-concept floor plan. Boasting 3 bedrooms, 4.5 bathrooms, media/game room & a spacious 3-car garage this home truly has it all. The inviting family room features a sleek linear fireplace set against a stylish tile feature wall, while sliding glass doors seamlessly blend indoor & outdoor living. The gourmet kitchen is a chef’s dream, showcasing quartz countertops, a Wolf cooktop, and a spacious dining area. A separate prep kitchen offers a second sink, dishwasher, & abundant storage for all your culinary needs. The luxurious primary suite complete with an en suite spa-inspired bath featuring dual vanities, soaking tub, walk-in shower, & a generous walk-in closet. Entertainment options abound with a versatile media/game room and a wet bar with a convenient serving window to the covered patio. Outdoors, enjoy grilling, dining, & relaxing by the pool in a space designed for year-round enjoyment. Residents of Tuscan Village enjoy exclusive amenities, including a community pool, pickle ball & tennis courts & a gated entry. Purchase of home includes developer paid initiation fee at the Summit level, subject to application approval and a $25K buyers allowance.
Contact an agent
Home facts
- Year built:2025
- Listing ID #:7075698
- Updated:December 29, 2025 at 08:13 AM
Rooms and interior
- Bedrooms:3
- Total bathrooms:5
- Full bathrooms:4
- Half bathrooms:1
- Living area:3,907 sq. ft.
Heating and cooling
- Cooling:Central, Electric
- Heating:Central, Electric, Fireplace(s)
Structure and exterior
- Roof:Metal
- Year built:2025
- Building area:3,907 sq. ft.
Schools
- High school:Llano
- Elementary school:Llano
Utilities
- Water:Public
- Sewer:Public Sewer
Finances and disclosures
- Price:$1,899,000
- Price per sq. ft.:$486.05
- Tax amount:$395 (2024)
New listings near 100 Spice Lily
- New
 $105,000Active0 Acres
$105,000Active0 AcresTBD Black Hawk/cactus Corner Dr, Horseshoe Bay, TX 78657
MLS# 9603143Listed by: CENTRAL METRO REALTY - New
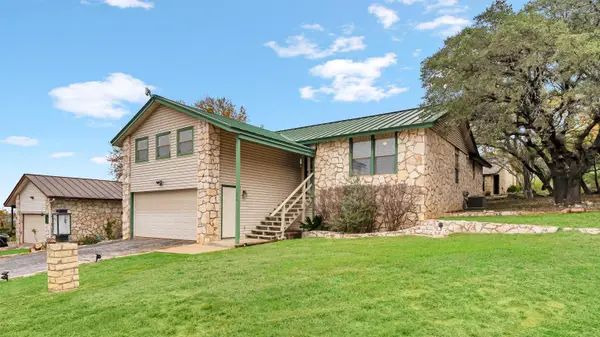 $379,000Active3 beds 2 baths2,174 sq. ft.
$379,000Active3 beds 2 baths2,174 sq. ft.708 Scarlet Sun 500 Hi Ridge, Horseshoe Bay, TX 78657
MLS# 175980Listed by: MEL ALEXANDER - New
 $1,400,000Active3 beds 3 baths2,324 sq. ft.
$1,400,000Active3 beds 3 baths2,324 sq. ft.108 Nimrod, Horseshoe Bay, TX 78657
MLS# 3015223Listed by: RE/MAX HORSESHOE BAY RESORT SA - New
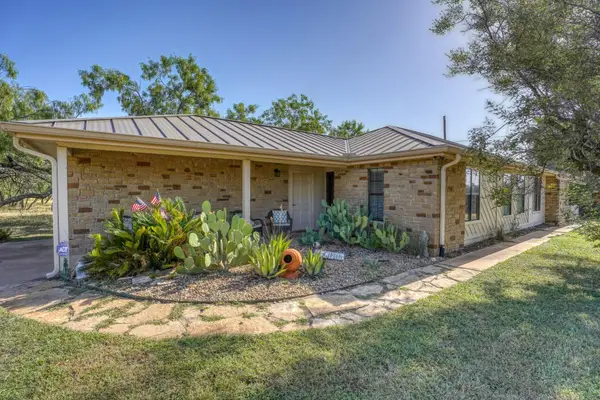 $379,000Active3 beds 2 baths1,632 sq. ft.
$379,000Active3 beds 2 baths1,632 sq. ft.603 Sun Ray, Horseshoe Bay, TX 78657
MLS# 1346658Listed by: PILGREEN PROPERTIES - New
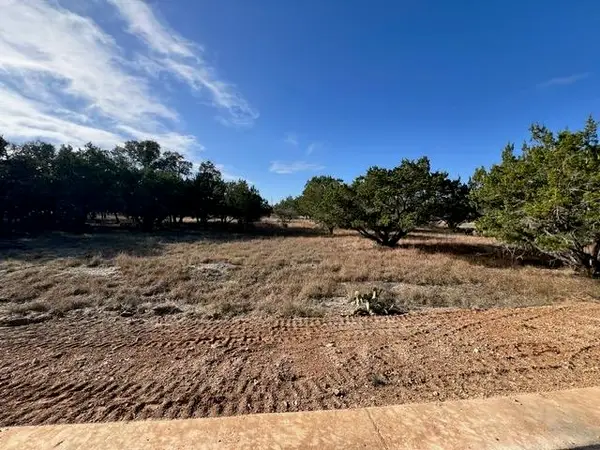 $17,500Active0 Acres
$17,500Active0 AcresLot K1072 Chameleon, Horseshoe Bay, TX 78657
MLS# 175972Listed by: KELLY REALTY TEAM - EXP REALTY - New
 $588,540Active4 beds 5 baths1,820 sq. ft.
$588,540Active4 beds 5 baths1,820 sq. ft.704 Horseshoe Bay Blvd #L, Horseshoe Bay, TX 78657
MLS# 3241602Listed by: WATTERS INTERNATIONAL REALTY - New
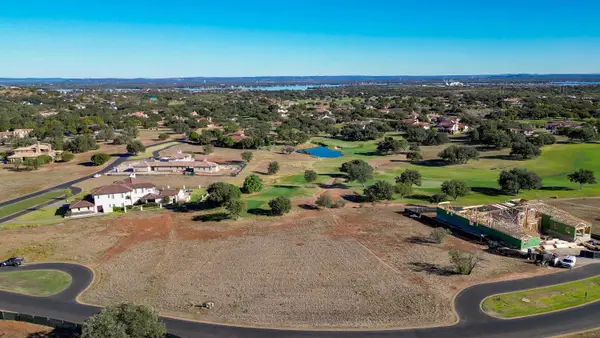 $400,000Active0 Acres
$400,000Active0 AcresLot 64-A Encantada, Horseshoe Bay, TX 78657
MLS# 175966Listed by: MYERS REALTY COMPANY,LLC - New
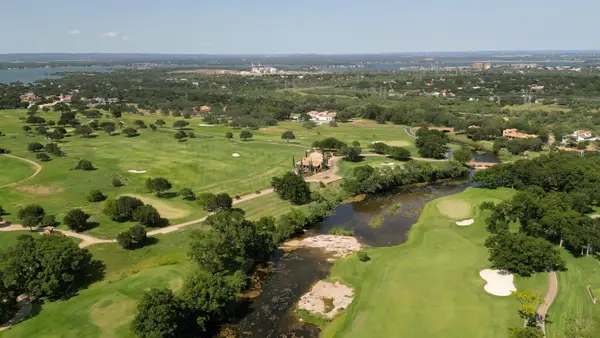 $450,000Active0 Acres
$450,000Active0 AcresLot 222 La Serena Loop, Horseshoe Bay, TX 78657
MLS# 175967Listed by: MYERS REALTY COMPANY,LLC - New
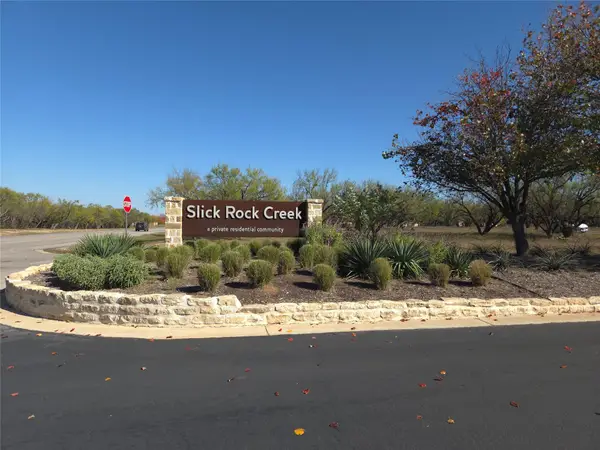 $35,000Active0 Acres
$35,000Active0 AcresLT 23048 Hi Circle South/far West, Horseshoe Bay, TX 78657
MLS# 9775437Listed by: HORSESHOE BAY ONE REALTY - New
 $250,000Active2 beds 1 baths1,120 sq. ft.
$250,000Active2 beds 1 baths1,120 sq. ft.4903 Fm 2147, Horseshoe Bay, TX 78657
MLS# 175958Listed by: MARK FOX COMPANY
