101 Manciano Dr, Horseshoe Bay, TX 78657
Local realty services provided by:ERA Experts
Listed by: lesli akers
Office: keller williams - lake travis
MLS#:9253066
Source:ACTRIS
101 Manciano Dr,Horseshoe Bay, TX 78657
$925,000
- 3 Beds
- 3 Baths
- 2,198 sq. ft.
- Single family
- Active
Price summary
- Price:$925,000
- Price per sq. ft.:$420.84
- Monthly HOA dues:$608.58
About this home
LOCK AND LEAVE CUSTOM HOME IN THE VILLA SECTION OF TUSCAN VILLAGE IN SUMMIT ROCK. Built by Crescent Estates Custom Homes, this single story, beautifully laid out home is an ideal lock and leave opportunity in Horseshoe Bay. This villa boasts 2198 sqft with 3 bedrooms 2.5 bathrooms or 2 bedrooms plus a study/den. There is a 2.5 car garage with a separate entrance for the golf cart. You are greeted by an oversize iron and glass front door setting the tone for this Transitional beauty. Beautiful wood floors, maple cabinets custom made by Kent Moore, Premium Quartz countertops, designer tiles and light fixtures throughout. The hardware is also a mix of brushed gold, black and a bit of brushed nickel! Come see why this 55+ community is so popular in Horseshoe Bay. Not only do the residents have an opportunity to belong to the Resort, but Tuscan is a resort itself. Residents have access to a gorgeous clubhouse for entertaining and activities, a fully equipped fitness center, pickleball courts and a lap pool. Come see today why this lifestyle is so popular! Construction should be complete by Labor Day Weekend.
Contact an agent
Home facts
- Year built:2025
- Listing ID #:9253066
- Updated:February 20, 2026 at 03:53 PM
Rooms and interior
- Bedrooms:3
- Total bathrooms:3
- Full bathrooms:2
- Half bathrooms:1
- Living area:2,198 sq. ft.
Heating and cooling
- Cooling:Central
- Heating:Central, Fireplace(s)
Structure and exterior
- Roof:Metal
- Year built:2025
- Building area:2,198 sq. ft.
Schools
- High school:Llano
- Elementary school:Packsaddle
Utilities
- Water:Public
- Sewer:Public Sewer
Finances and disclosures
- Price:$925,000
- Price per sq. ft.:$420.84
New listings near 101 Manciano Dr
- New
 $55,000Active0 Acres
$55,000Active0 Acres206 Mercury Dr, Horseshoe Bay, TX 78657
MLS# 2449217Listed by: ALL CITY REAL ESTATE LTD. CO - New
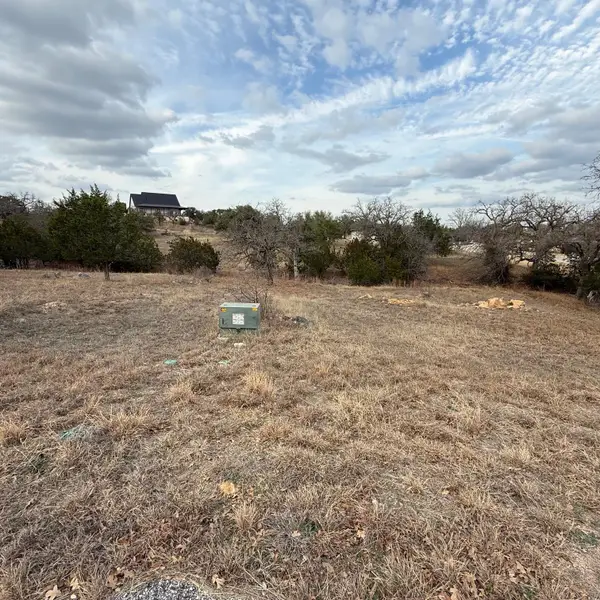 $55,000Active0 Acres
$55,000Active0 Acres204 Mercury Dr, Horseshoe Bay, TX 78657
MLS# 4058510Listed by: ALL CITY REAL ESTATE LTD. CO - New
 $80,000Active0 Acres
$80,000Active0 Acres101 Menard Ct, Horseshoe Bay, TX 78657
MLS# 3752782Listed by: ALL CITY REAL ESTATE LTD. CO - New
 $49,500Active0 Acres
$49,500Active0 AcresLot 3031 Douglas Dr, Horseshoe Bay, TX 78657
MLS# 4499352Listed by: JBGOODWIN REALTORS WL - New
 $30,000Active0 Acres
$30,000Active0 AcresTBD Longbow Dr, Horseshoe Bay, TX 78657
MLS# 9162624Listed by: EXP REALTY, LLC - New
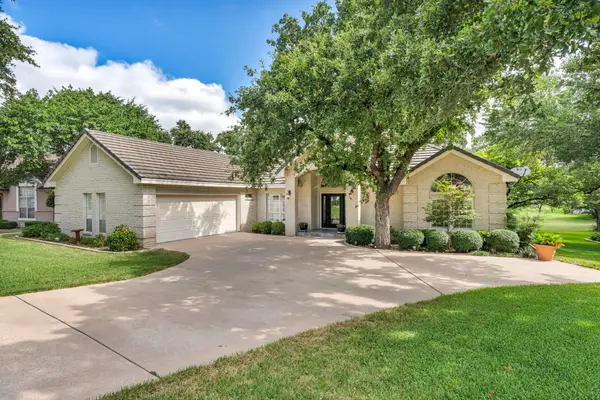 $629,000Active3 beds 3 baths2,159 sq. ft.
$629,000Active3 beds 3 baths2,159 sq. ft.601 Sombrero, Horseshoe Bay, TX 78657
MLS# 176557Listed by: HORSESHOE BAY ONE REALTY - New
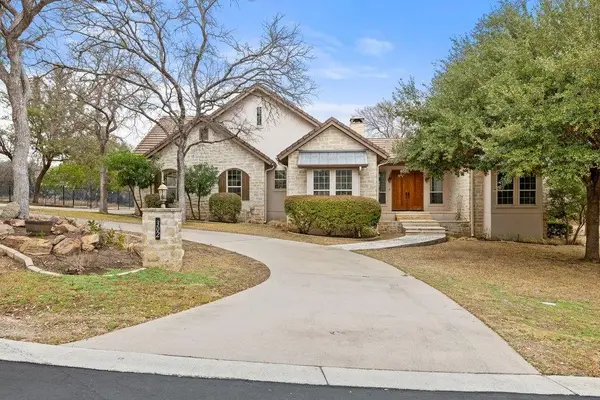 $939,000Active3 beds 3 baths2,694 sq. ft.
$939,000Active3 beds 3 baths2,694 sq. ft.302 Tungsten, Horseshoe Bay, TX 78657
MLS# 1102848Listed by: TOPPER REAL ESTATE - New
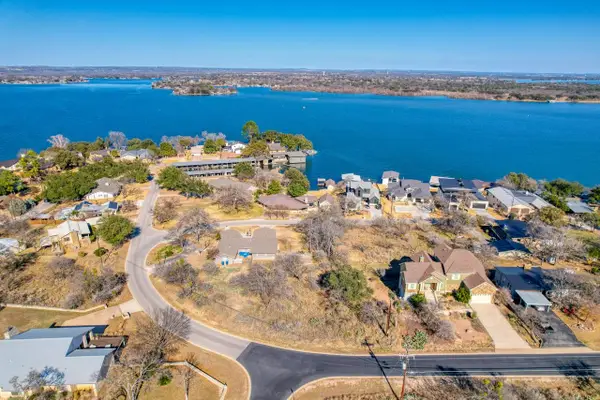 $80,000Active0 Acres
$80,000Active0 AcresTBD Blue Lake Dr, Horseshoe Bay, TX 78657
MLS# 176554Listed by: MY TEXAS HOME BROKER - New
 $475,000Active3 beds 3 baths1,882 sq. ft.
$475,000Active3 beds 3 baths1,882 sq. ft.100 Kings Way, Horseshoe Bay, TX 78657
MLS# 604845Listed by: JPAR SAN ANTONIO - New
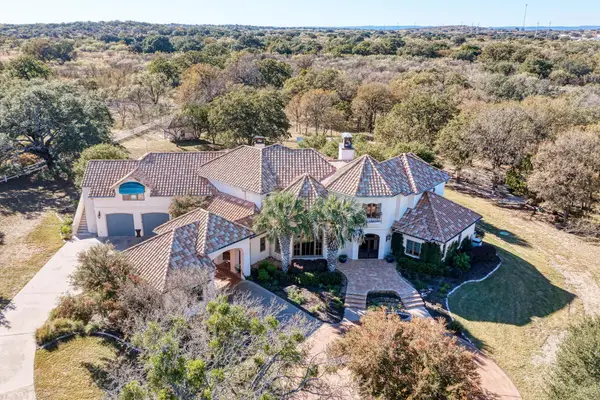 $2,729,000Active4 beds 7 baths6,789 sq. ft.
$2,729,000Active4 beds 7 baths6,789 sq. ft.408 Haney Trce, Horseshoe Bay, TX 78657
MLS# 3500239Listed by: PILGREEN PROPERTIES

