102 Birdie, Horseshoe Bay, TX 78657
Local realty services provided by:ERA Experts
102 Birdie,Horseshoe Bay, TX 78657
$529,000
- 2 Beds
- 2 Baths
- 2,091 sq. ft.
- Single family
- Active
Listed by: mariale lopez
Office: maria a lopez, broker
MLS#:175241
Source:TX_HLAR
Price summary
- Price:$529,000
- Price per sq. ft.:$252.99
About this home
Beautifully updated single-story home in the desirable Fairways neighborhood of Horseshoe Bay featuring two master suites plus a versatile bonus room ideal for an office or hobby space. One master suite includes a private sitting area with a custom-built cabinet and a spa-style ensuite with double vanities, walk-in shower, jetted tub, private commode, and large walk-in closet. The second master suite offers complete privacy on the opposite side of the home with a spacious bath, dressing area, and closet. The living room showcases soaring 10-to-12 ft ceilings with crown molding, a striking stone fireplace, custom bookcases, a built-in wet bar, and expansive windows with plantation shutters overlooking the back patio and yard. The kitchen offers a granite island beneath a skylight and comes fully equipped with appliances. A dining room accented by large windows and a copper light fixture adds elegance. Throughout the home, wood-look tile flooring provides a seamless, carpet-free flow. Additional highlights include updated fixtures, a covered back patio, and an oversized garage with room for two cars plus a golf cart. Just one mile from Horseshoe Bay Resort, residents can drive their golf cart directly to the resort amenities (membership required). Short-term rentals are allowed, making this property a fantastic option as a full-time residence, vacation retreat, or income-producing investment. This property is also offered for lease for $2,500 per month/ Lease to own option. Contact agent for more details
Contact an agent
Home facts
- Year built:1993
- Listing ID #:175241
- Added:76 day(s) ago
- Updated:December 17, 2025 at 10:28 PM
Rooms and interior
- Bedrooms:2
- Total bathrooms:2
- Full bathrooms:2
- Living area:2,091 sq. ft.
Heating and cooling
- Cooling:Central Air
- Heating:Central, Electric
Structure and exterior
- Roof:Composition
- Year built:1993
- Building area:2,091 sq. ft.
- Lot area:0.28 Acres
Finances and disclosures
- Price:$529,000
- Price per sq. ft.:$252.99
New listings near 102 Birdie
- New
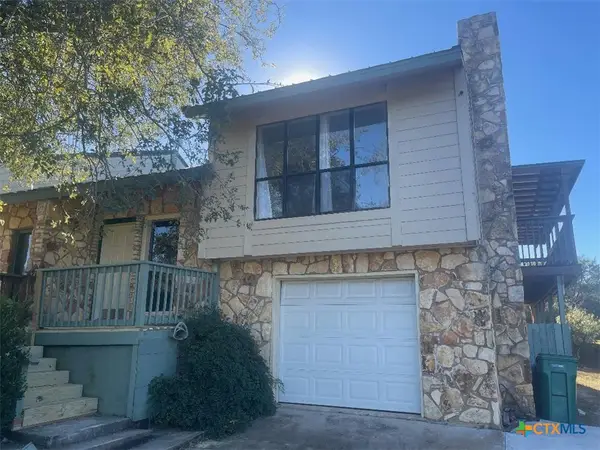 $535,000Active6 beds 6 baths3,626 sq. ft.
$535,000Active6 beds 6 baths3,626 sq. ft.102 A/B Falcon #1, Horseshoe Bay, TX 78657
MLS# 600253Listed by: HOMESTEAD REAL ESTATE - New
 $535,000Active6 beds 6 baths1,831 sq. ft.
$535,000Active6 beds 6 baths1,831 sq. ft.102 A/B Falcon, Horseshoe Bay, TX 78567
MLS# 6901575Listed by: HOMESTEAD REAL ESTATE 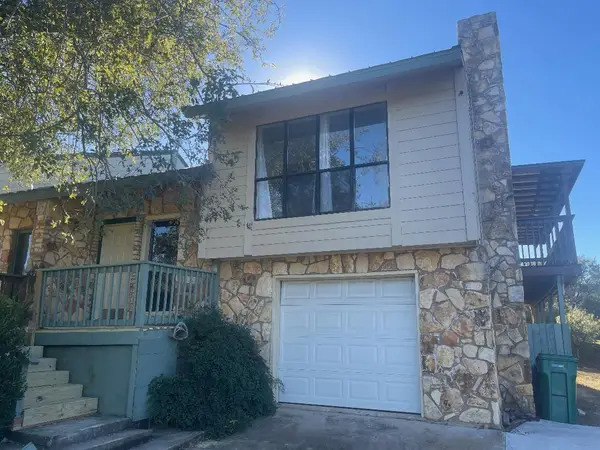 $275,000Active3 beds 3 baths1,831 sq. ft.
$275,000Active3 beds 3 baths1,831 sq. ft.102B Falcon, Horseshoe Bay, TX 78567
MLS# 2864902Listed by: HOMESTEAD REAL ESTATE- New
 $949,000Active3 beds 4 baths2,334 sq. ft.
$949,000Active3 beds 4 baths2,334 sq. ft.105 Golden Eagle, Horseshoe Bay, TX 78657
MLS# 8804394Listed by: KUPER SOTHEBY'S INT'L REALTY - New
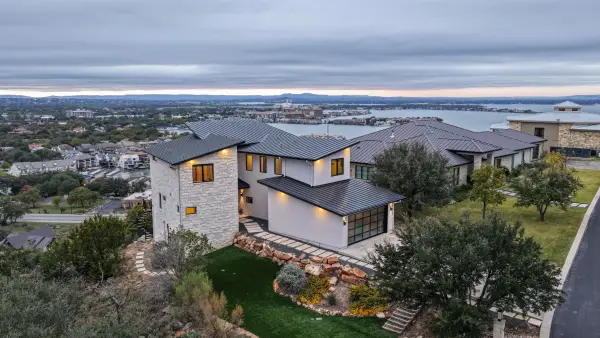 $995,000Active4 beds 4 baths2,771 sq. ft.
$995,000Active4 beds 4 baths2,771 sq. ft.209 Dalton Cir, Horseshoe Bay, TX 78657
MLS# 175924Listed by: EXP REALTY, LLC - New
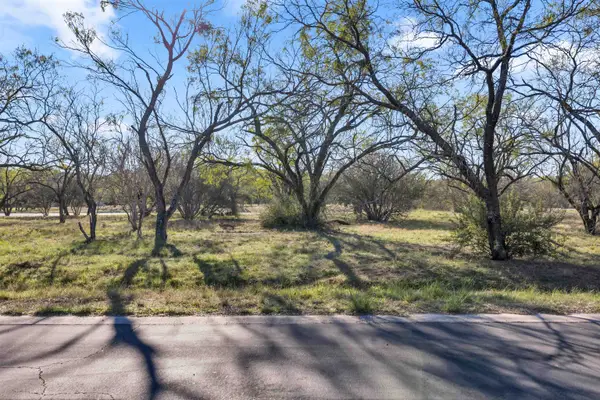 $19,500Active0.18 Acres
$19,500Active0.18 AcresLT 9002-A Springfield, Horseshoe Bay, TX 78657
MLS# 175930Listed by: THE MANNINGS REALTY GROUP- EXP - New
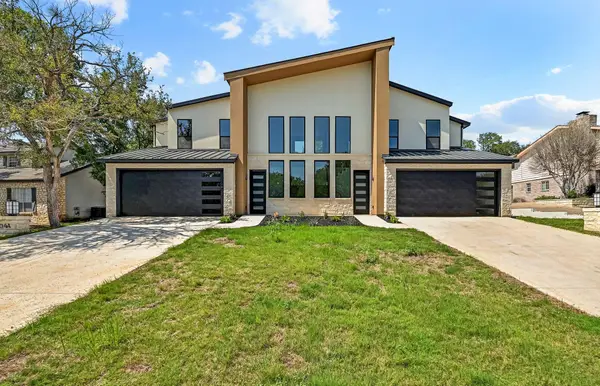 $989,900Active-- beds -- baths3,502 sq. ft.
$989,900Active-- beds -- baths3,502 sq. ft.804 Hi Cir W, Horseshoe Bay, TX 78657
MLS# 5697130Listed by: ALL CITY REAL ESTATE LTD. CO - New
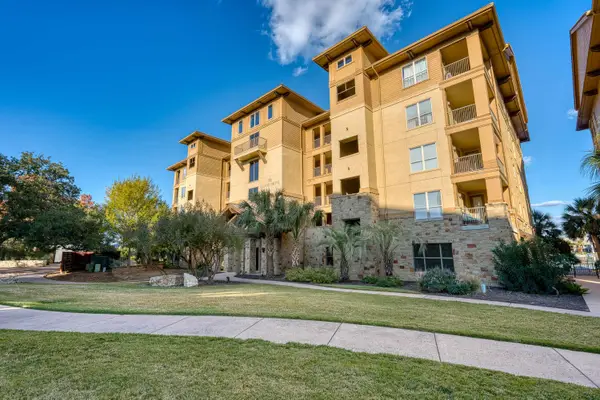 $475,000Active1 beds 1 baths816 sq. ft.
$475,000Active1 beds 1 baths816 sq. ft.98 Island Drive #41, Horseshoe Bay, TX 78657
MLS# 175929Listed by: HORSESHOE BAY RESORT REALTY - New
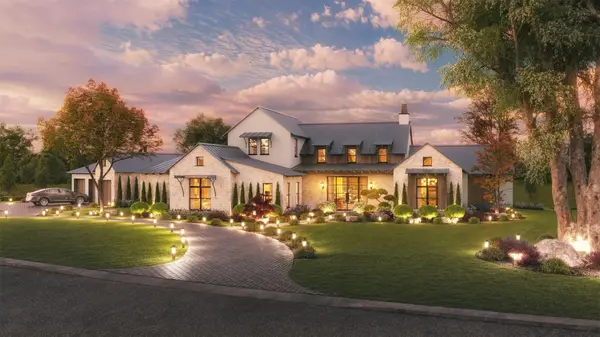 $2,800,000Active4 beds 5 baths4,282 sq. ft.
$2,800,000Active4 beds 5 baths4,282 sq. ft.913 The Trails Pkwy, Horseshoe Bay, TX 78657
MLS# 2602174Listed by: KELLER WILLIAMS REALTY - New
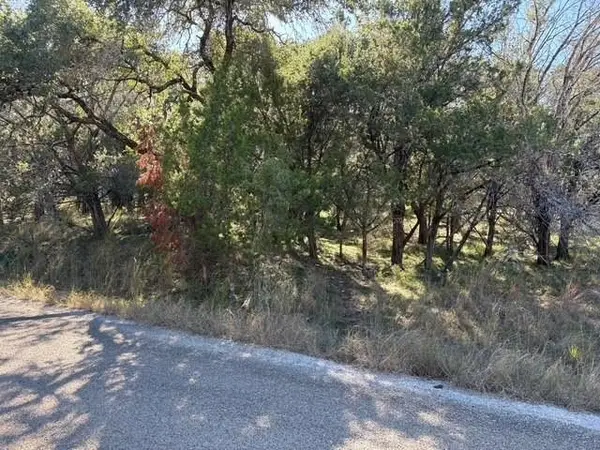 $42,000Active0.23 Acres
$42,000Active0.23 AcresLot 293 Lagoon Loop, Horseshoe Bay, TX 78657
MLS# 175912Listed by: HORSESHOE BAY ONE REALTY
