104 Cactus Corner, Horseshoe Bay, TX 78657
Local realty services provided by:ERA EXPERTS

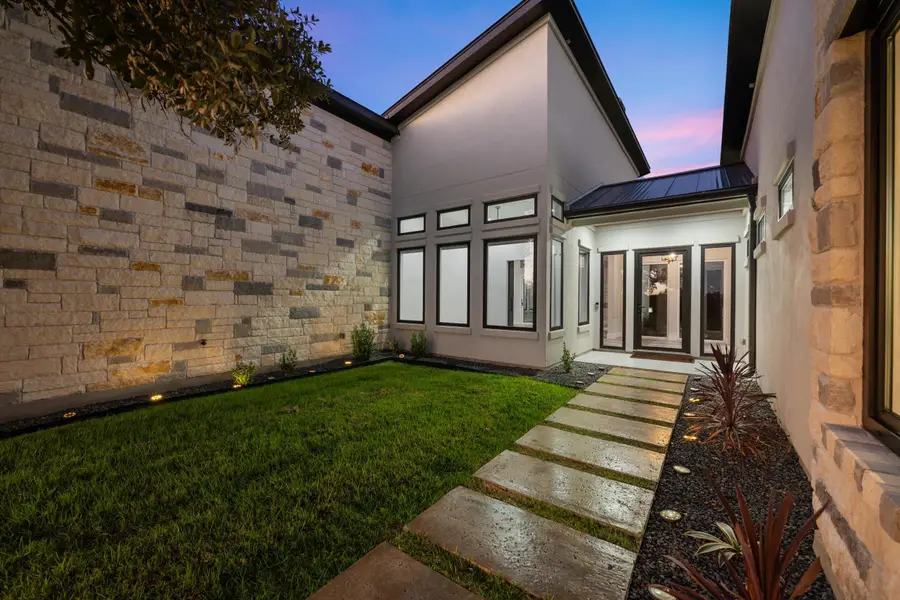
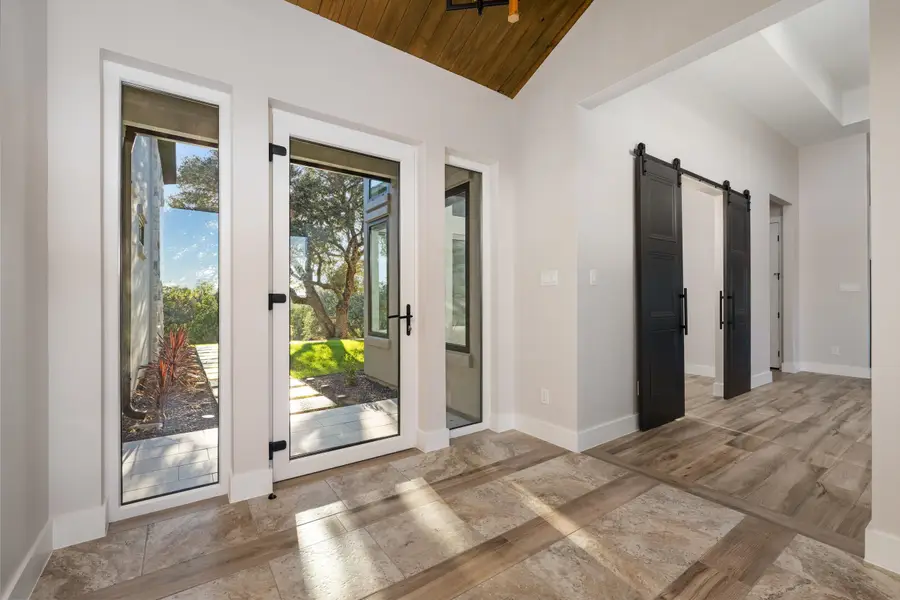
Listed by:will gilliam
Office:lake life team-exp realty
MLS#:171152
Source:TX_HLAR
Price summary
- Price:$875,000
- Price per sq. ft.:$304.24
About this home
This stunning new custom-built home is designed to impress! Located in the heart of Horseshoe Bay, this Texas Hill Country retreat offers large oaks with panoramic views and an open floor plan that seamlessly blends modern design with everyday comfort. With 12-foot ceilings in the main living areas and large windows that fill the space with natural light, this home feels both airy and inviting. The homeowner's retreat is the perfect place to relax and unwind. The spacious primary bath features a luxurious soaking tub and a walk-in shower, making you feel as though you've entered a private spa. A huge walk-in closet completes this serene space. In addition to the sizeable primary suite, the home includes two large bedrooms with ensuite bathrooms, a separate half bath, and an office with a custom barn door. The kitchen is a chef's dream for entertaining family and friends. Equipped with stainless steel Bosch appliances, sparkling quartz countertops, and custom soft-close cabinetry. The double island provides ample space for both meal prep and hosting guests, making it perfect for creating culinary delights. Situated just a short distance from Horseshoe Bay Resort and the sparkling shores of Lake LBJ, this home offers the best of resort-style living. "Living the LakeLife" doesn’t get any better than this. Lot adjacent to the house is now included in this new price.
Contact an agent
Home facts
- Year built:2023
- Listing Id #:171152
- Added:272 day(s) ago
- Updated:August 17, 2025 at 02:10 PM
Rooms and interior
- Bedrooms:3
- Total bathrooms:4
- Full bathrooms:3
- Half bathrooms:1
- Living area:2,876 sq. ft.
Heating and cooling
- Cooling:Central Air
- Heating:Central, Electric
Structure and exterior
- Roof:Metal
- Year built:2023
- Building area:2,876 sq. ft.
- Lot area:0.23 Acres
Finances and disclosures
- Price:$875,000
- Price per sq. ft.:$304.24
New listings near 104 Cactus Corner
- New
 $430,000Active0.72 Acres
$430,000Active0.72 AcresLot 17 La Serena Loop, Horseshoe Bay, TX 78657
MLS# 174797Listed by: BUSSE GROUP REAL ESTATE - New
 $34,900Active0.55 Acres
$34,900Active0.55 AcresTBD Promenade, Horseshoe Bay, TX 78657
MLS# 21037734Listed by: NADA HOMES - New
 $2,799,000Active4 beds 7 baths6,789 sq. ft.
$2,799,000Active4 beds 7 baths6,789 sq. ft.408 Haney Trace, Horseshoe Bay, TX 78657
MLS# 174795Listed by: PILGREEN PROPERTIES - New
 $85,000Active0.28 Acres
$85,000Active0.28 AcresTBD Lucy Lane, Horseshoe Bay, TX 78657-0001
MLS# 174793Listed by: LANDMASTERS REAL ESTATE - New
 $689,000Active3 beds 2 baths1,154 sq. ft.
$689,000Active3 beds 2 baths1,154 sq. ft.509 Short Circuit #203, Horseshoe Bay, TX 78657
MLS# 174789Listed by: HORSESHOE BAY RESORT REALTY - New
 $2,795,000Active4 beds 5 baths3,408 sq. ft.
$2,795,000Active4 beds 5 baths3,408 sq. ft.114 Captains Cove, Horseshoe Bay, TX 78657
MLS# 4194782Listed by: RE/MAX HORSESHOE BAY RESORT SA - New
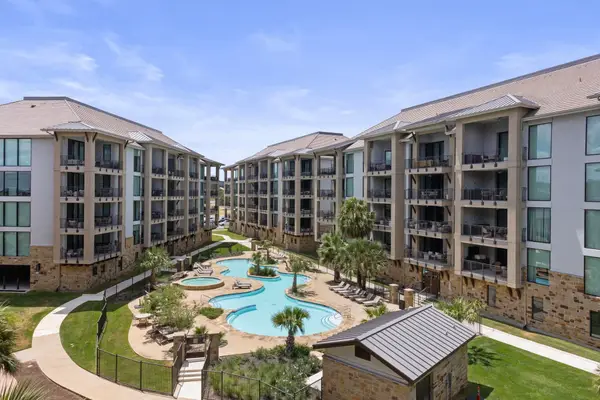 $275,000Active1 beds 1 baths816 sq. ft.
$275,000Active1 beds 1 baths816 sq. ft.98 Island Drive #31, Horseshoe Bay, TX 78657
MLS# 174747Listed by: HORSESHOE BAY RESORT REALTY - New
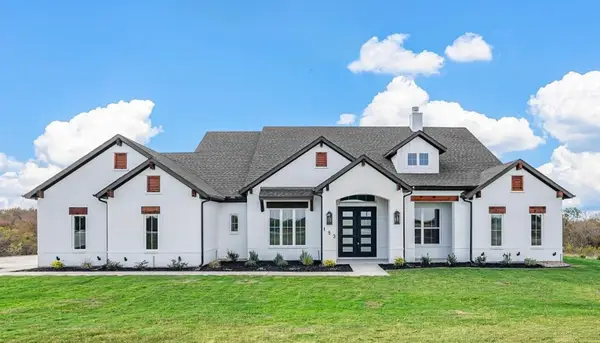 $749,900Active4 beds 3 baths2,994 sq. ft.
$749,900Active4 beds 3 baths2,994 sq. ft.153 Barefoot Bay Boulevard, Corsicana, TX 75109
MLS# 21036171Listed by: PREMIER REALTY - New
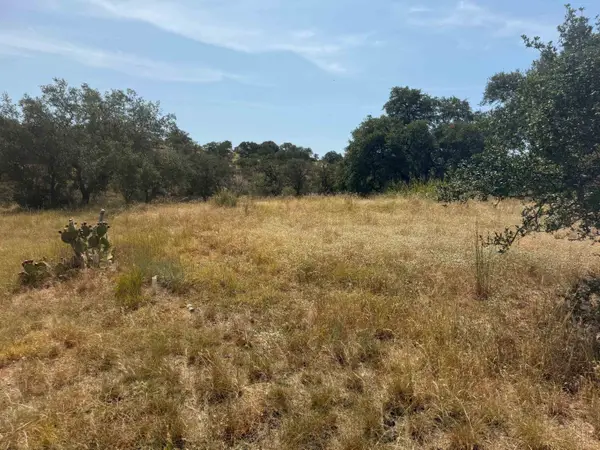 $85,000Active0 Acres
$85,000Active0 AcresLot W5017 Up There W, Horseshoe Bay, TX 78657
MLS# 174755Listed by: HORSESHOE BAY RESORT REALTY - New
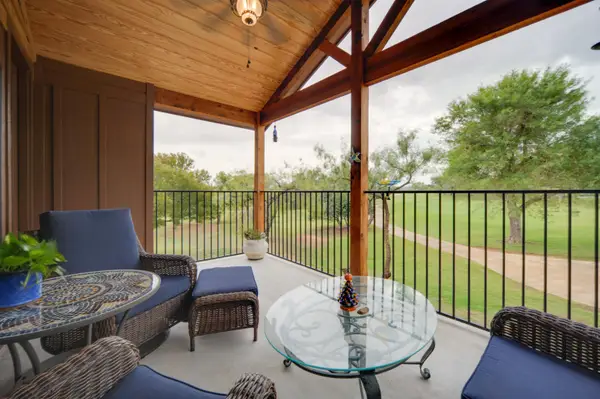 $795,000Active3 beds 3 baths2,515 sq. ft.
$795,000Active3 beds 3 baths2,515 sq. ft.1224 Sun Ray, Horseshoe Bay, TX 78657
MLS# 174756Listed by: HORSESHOE BAY ONE REALTY
