- ERA
- Texas
- Horseshoe Bay
- 104 Mason Court
104 Mason Court, Horseshoe Bay, TX 78657
Local realty services provided by:ERA Brokers Consolidated
Listed by: michael butler
Office: re/max horseshoe bay resort sa
MLS#:1181133
Source:ACTRIS
Price summary
- Price:$675,000
- Price per sq. ft.:$307.24
- Monthly HOA dues:$200
About this home
PECAN CREEK, A VERY POPULAR GATED SUBDIVISION IN HORSESHOE BAY! Wonderful home in Pecan Creek close to the clubhouse & on the Creek. Outside, inside fresh paint including the kitchen cabinets & new light fixtures! Large gourmet kitchen with spacious island, Wolf Induction cooktop, & nice breakfast area! Beautiful Master suite & bath with double vanity & separate walk-in shower! Large utility room with sink, cabinets, & storage. 3/2.5/oversize 2 car garage. Plantation Shutters throughout & wood tile flooring! Great outdoor living with covered porch, trees, stone fireplace, water feature & very private all backing up to Pecan Creek. Beautifully decorated by owner & Debbie Cherry, One Swanky Shop! Being sold furnished with few exceptions. Pecan Creek Amenities include; a clubhouse with a full kitchen, indoor pool, fitness center, tennis/pickle ball, walking trail, and substation for everyone's mail. POA maintains front yards. Great place to live either lock & leave, or full time!
Contact an agent
Home facts
- Year built:1998
- Listing ID #:1181133
- Updated:January 30, 2026 at 06:28 PM
Rooms and interior
- Bedrooms:3
- Total bathrooms:3
- Full bathrooms:2
- Half bathrooms:1
- Living area:2,197 sq. ft.
Heating and cooling
- Cooling:Central, Electric
- Heating:Central, Electric, Fireplace(s), Heat Pump
Structure and exterior
- Roof:Metal
- Year built:1998
- Building area:2,197 sq. ft.
Schools
- High school:Llano
- Elementary school:Llano
Utilities
- Water:Public
- Sewer:Public Sewer
Finances and disclosures
- Price:$675,000
- Price per sq. ft.:$307.24
- Tax amount:$10,081 (2025)
New listings near 104 Mason Court
- New
 $849,500Active3 beds 2 baths2,529 sq. ft.
$849,500Active3 beds 2 baths2,529 sq. ft.715 Mountain Leather, Horseshoe Bay, TX 78657
MLS# 176321Listed by: HORSESHOE BAY RESORT REALTY - New
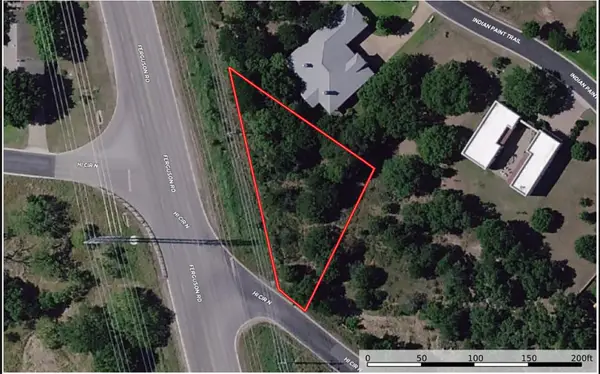 $19,900Active0 Acres
$19,900Active0 Acres18061 Hi Circle North, Horseshoe Bay, TX 78657
MLS# 176319Listed by: HORSESHOE BAY RESORT REALTY - New
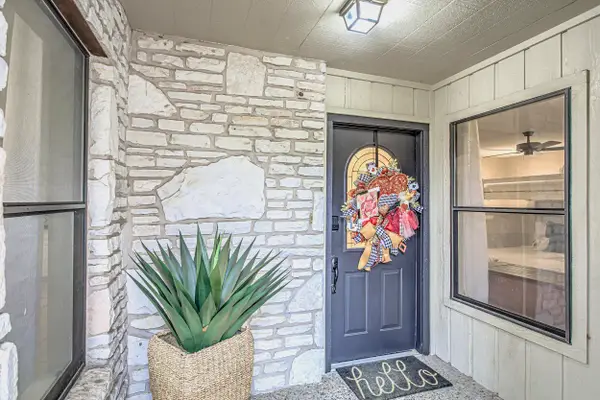 $595,000Active2 beds 2 baths2,168 sq. ft.
$595,000Active2 beds 2 baths2,168 sq. ft.103 Oasis #a Street, Horseshoe Bay, TX 78657
MLS# 176316Listed by: COMPASS RE TEXAS, LLC - New
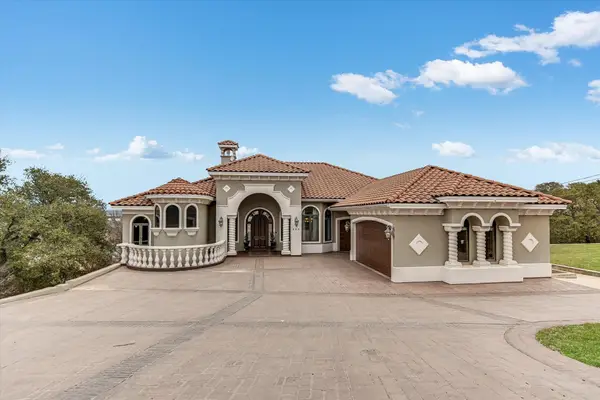 $1,750,000Active3 beds 6 baths5,022 sq. ft.
$1,750,000Active3 beds 6 baths5,022 sq. ft.301 Circle Dr, Horseshoe Bay, TX 78657
MLS# 9711621Listed by: RE/MAX HORSESHOE BAY RESORT SA - New
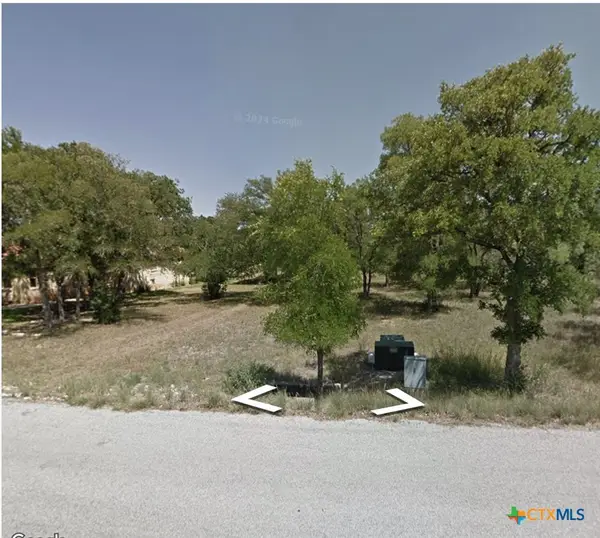 $20,000Active0.24 Acres
$20,000Active0.24 Acres0 Las Loma, Horseshoe Bay, TX 78657
MLS# 603109Listed by: ALL CITY REAL ESTATE LTD. CO - New
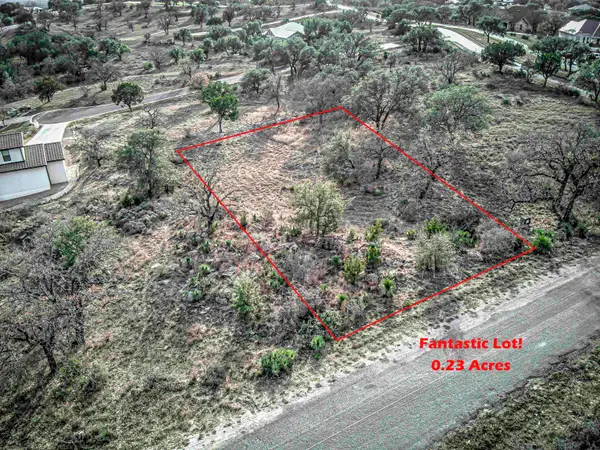 $55,000Active0.23 Acres
$55,000Active0.23 Acres103 Iron Rose, Horseshoe Bay, TX 78657-0000
MLS# 176300Listed by: COMPASS RE TEXAS, LLC - New
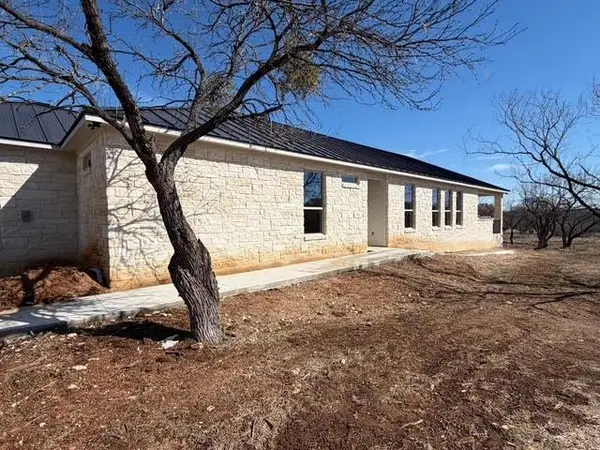 $489,000Active2 beds 3 baths1,927 sq. ft.
$489,000Active2 beds 3 baths1,927 sq. ft.3217 Douglas Drive, Horseshoe Bay, TX 78657
MLS# 176298Listed by: PILGREEN PROPERTIES - New
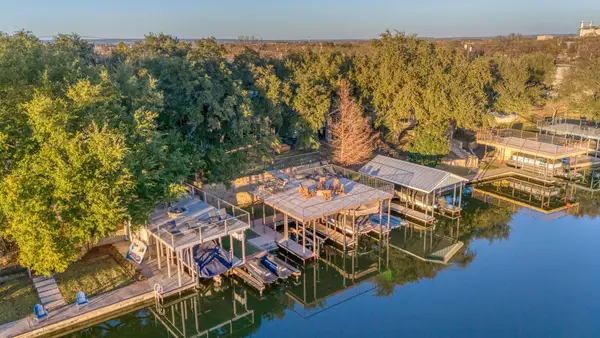 $1,995,000Active4 beds 3 baths2,636 sq. ft.
$1,995,000Active4 beds 3 baths2,636 sq. ft.450 Pecan Creek Dr, Horseshoe Bay, TX 78657
MLS# 9610905Listed by: ENSOR & CO., REALTORS - New
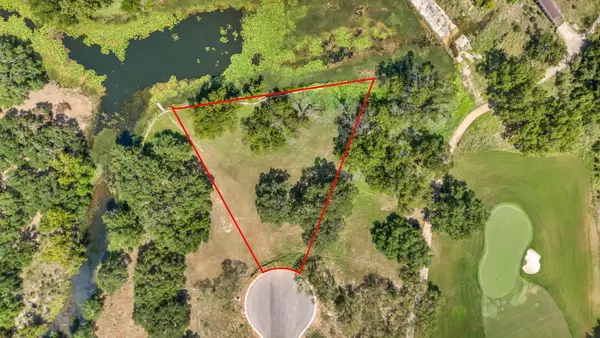 $750,000Active0 Acres
$750,000Active0 AcresLot 1-B Spice Lilly, Horseshoe Bay, TX 78657
MLS# 176287Listed by: HORSESHOE BAY ONE REALTY - New
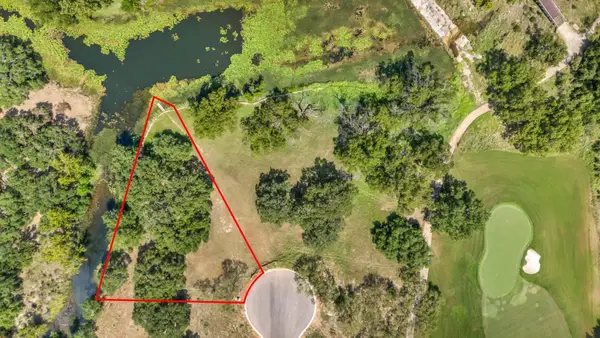 $790,000Active0 Acres
$790,000Active0 AcresLot 1-C Spice Lilly, Horseshoe Bay, TX 78657
MLS# 176288Listed by: HORSESHOE BAY ONE REALTY

