104 Megan Ln, Horseshoe Bay, TX 78657
Local realty services provided by:ERA EXPERTS

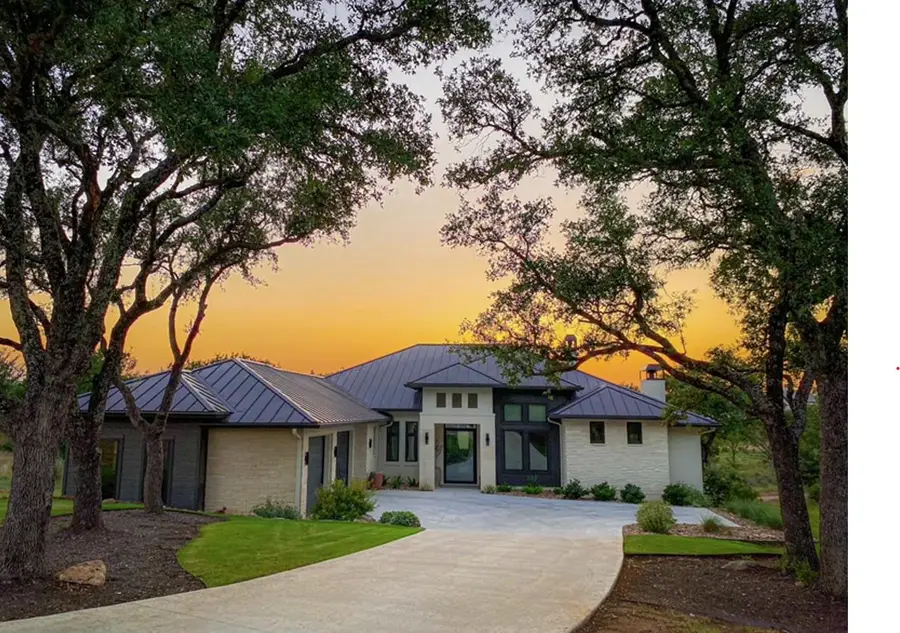

Listed by:samuel flesner
Office:bella via realty
MLS#:6449535
Source:ACTRIS
104 Megan Ln,Horseshoe Bay, TX 78657
$2,100,000
- 3 Beds
- 4 Baths
- 2,979 sq. ft.
- Single family
- Active
Price summary
- Price:$2,100,000
- Price per sq. ft.:$704.93
- Monthly HOA dues:$181.5
About this home
Peaceful and private retreat in the premier gated community of the Trails of Horseshoe Bay. Situated at the end of a secluded and quiet cul-de-sac, this luxurious yet comfortable home is surrounded by mature oak trees and acres of greenbelt offering serenity and tranquility.
Offered fully furnished, this move-in ready residence features 3 spacious bedrooms, 3 ensuite bathrooms, a separate 1/2 bath, large patio with fireplace, private pool, hot tub, water softener, RO system, 3-car garage, standby generator that powers entire house, and a 1,000-gallon propane tank. The open-concept layout has 10’-13’ ceilings, 7 ft windows, abundant natural light, and a butler’s pantry.
The entire home was professionally curated with rustic elegance by the renowned Stacy Alexander Design team. Majestic oak trees provide the perfect outdoor backdrop for the interior design, creating a posh paradise with a country flare.
The Trails community features over 4 miles of groomed, secluded walking trails with miles of panoramic views of the Hill Country including Packsaddle Mountain, a private equestrian center, scenic horseback riding trails, clubhouse with a resort-style pool, and private marina. With most of the community designated as greenbelt and natural habitat, this truly is a Hill Country haven.
Contact an agent
Home facts
- Year built:2023
- Listing Id #:6449535
- Updated:August 20, 2025 at 02:51 PM
Rooms and interior
- Bedrooms:3
- Total bathrooms:4
- Full bathrooms:3
- Half bathrooms:1
- Living area:2,979 sq. ft.
Heating and cooling
- Cooling:Central
- Heating:Central, Fireplace(s), Propane
Structure and exterior
- Roof:Metal
- Year built:2023
- Building area:2,979 sq. ft.
Schools
- High school:Llano
- Elementary school:Packsaddle
Utilities
- Water:Public
- Sewer:Public Sewer
Finances and disclosures
- Price:$2,100,000
- Price per sq. ft.:$704.93
New listings near 104 Megan Ln
- New
 $689,000Active3 beds 2 baths1,154 sq. ft.
$689,000Active3 beds 2 baths1,154 sq. ft.509 Short Circuit #203, Horseshoe Bay, TX 78657
MLS# 174789Listed by: HORSESHOE BAY RESORT REALTY - New
 $2,795,000Active4 beds 5 baths3,408 sq. ft.
$2,795,000Active4 beds 5 baths3,408 sq. ft.114 Captains Cove, Horseshoe Bay, TX 78657
MLS# 4194782Listed by: RE/MAX HORSESHOE BAY RESORT SA - New
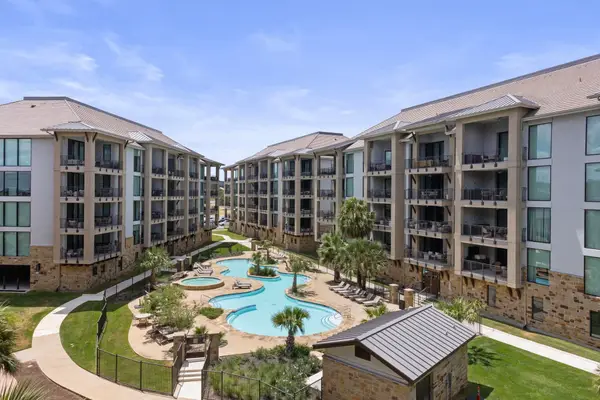 $275,000Active1 beds 1 baths816 sq. ft.
$275,000Active1 beds 1 baths816 sq. ft.98 Island Drive #31, Horseshoe Bay, TX 78657
MLS# 174747Listed by: HORSESHOE BAY RESORT REALTY - New
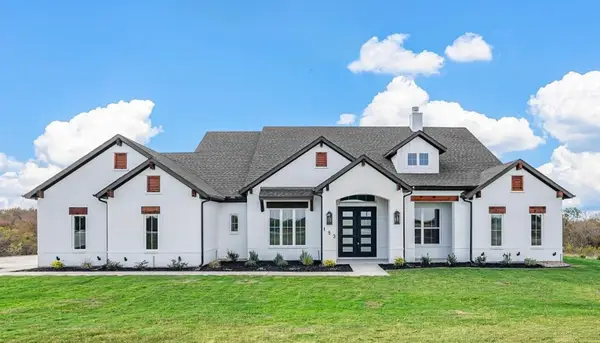 $749,900Active4 beds 3 baths2,994 sq. ft.
$749,900Active4 beds 3 baths2,994 sq. ft.153 Barefoot Bay Boulevard, Corsicana, TX 75109
MLS# 21036171Listed by: PREMIER REALTY - New
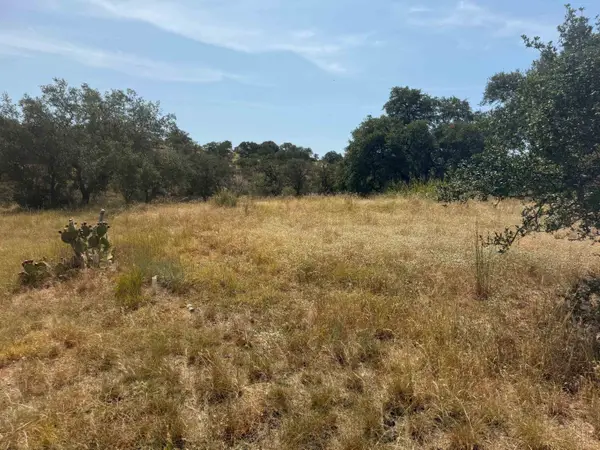 $85,000Active0 Acres
$85,000Active0 AcresLot W5017 Up There W, Horseshoe Bay, TX 78657
MLS# 174755Listed by: HORSESHOE BAY RESORT REALTY - New
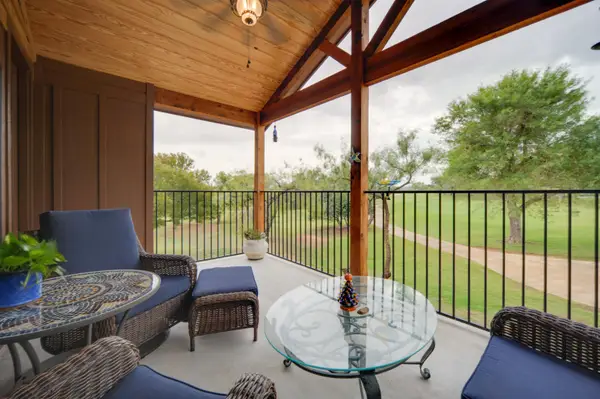 $795,000Active3 beds 3 baths2,515 sq. ft.
$795,000Active3 beds 3 baths2,515 sq. ft.1224 Sun Ray, Horseshoe Bay, TX 78657
MLS# 174756Listed by: HORSESHOE BAY ONE REALTY - New
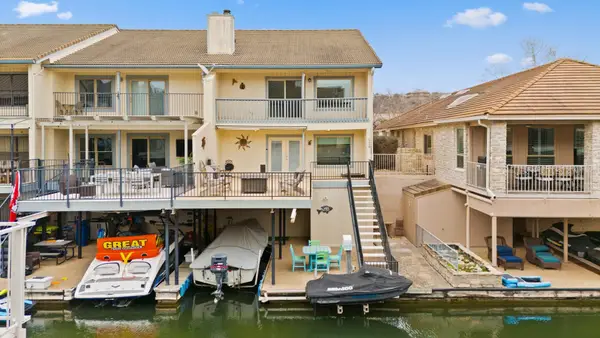 $649,000Active3 beds 4 baths1,890 sq. ft.
$649,000Active3 beds 4 baths1,890 sq. ft.406 Horseshoe Bay North, Horseshoe Bay, TX 78657-0000
MLS# 174752Listed by: HORSESHOE BAY ONE REALTY - New
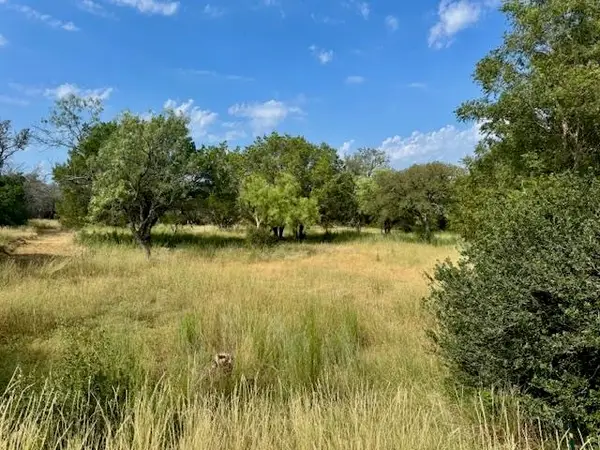 $20,000Active0.37 Acres
$20,000Active0.37 Acres104 Blue Fox, Horseshoe Bay, TX 78657
MLS# 174746Listed by: ZINA & CO. REAL ESTATE - New
 $750,000Active3 beds 3 baths2,744 sq. ft.
$750,000Active3 beds 3 baths2,744 sq. ft.3318 Bay West Blvd, Horseshoe Bay, TX 78657
MLS# 8596300Listed by: MARK MARTIN AND COMPANY - New
 $35,000Active0 Acres
$35,000Active0 AcresLT 45027 Moon Rise, Horseshoe Bay, TX 78657
MLS# 174730Listed by: HORSESHOE BAY RESORT REALTY
