106 Edwards Circle, Horseshoe Bay, TX 78657
Local realty services provided by:ERA Experts
Listed by: gay lynn wheeler
Office: horseshoe bay resort realty
MLS#:172076
Source:TX_HLAR
Price summary
- Price:$1,849,000
- Price per sq. ft.:$542.23
About this home
WOW! You must see this fabulous new construction home by the award-winning Treo Signature Homes in Pecan Creek. Beautifully situated on a .64 ac lot, this 3,410 sq. ft. home has a luxury lounge, 913 sq ft garage with tons of storage, 3 bedrooms, 4.5 baths, office, dining room, mud room, utility room, kitchen with butler pantry and built-in coffee maker, screened porch and outdoor kitchen. Appliances include: 48" range, 30" built-in freezer column, 30" built-in refrigerator, microwave drawer, undercounter refrigerator, undercounter wine chiller, dishwasher, and 36" outdoor grill. Ceiling treatments include wood timber beams and tongue and groove wood patterns. This home is complete and the landscaping is magnificent! Trees add privacy and make the home feel like your own personal retreat. Pecan Creek runs behind the home and enhances your backyard experience. The builder has plans for a pool if you want to add one. Pecan Creek is a gated community with walking trails, workout room, indoor pool and more. Don't miss this stunning house...there are so many features that you just have to see it! As an extra incentive, the builder is offering (with an acceptable offer) one of the following: waiver of initiation at the Society Level to the Club at Horseshoe Bay OR $14,000 towards buyer's closing costs OR $14,000 towards landscaping.
Contact an agent
Home facts
- Year built:2025
- Listing ID #:172076
- Added:353 day(s) ago
- Updated:February 13, 2026 at 12:28 AM
Rooms and interior
- Bedrooms:3
- Total bathrooms:5
- Full bathrooms:4
- Half bathrooms:1
- Living area:3,410 sq. ft.
Heating and cooling
- Cooling:Central Air, Wall/Window Unit(s)
- Heating:Central, Electric
Structure and exterior
- Roof:Tile
- Year built:2025
- Building area:3,410 sq. ft.
- Lot area:0.62 Acres
Finances and disclosures
- Price:$1,849,000
- Price per sq. ft.:$542.23
New listings near 106 Edwards Circle
- New
 $375,000Active1 beds 1 baths319 sq. ft.
$375,000Active1 beds 1 baths319 sq. ft.104 Paisano Dr, Horseshoe Bay, TX 78657
MLS# 6289443Listed by: IRON CREEK REALTY - New
 $65,000Active0 Acres
$65,000Active0 Acres5401 Dew Drop St, Horseshoe Bay, TX 78657
MLS# 7470503Listed by: INTEGRITY REALTY CTX - New
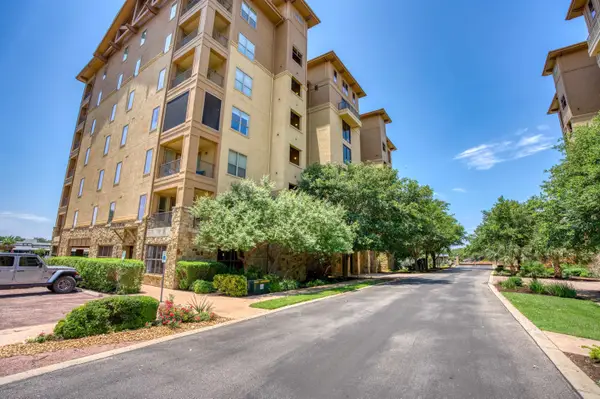 $675,000Active3 beds 2 baths1,637 sq. ft.
$675,000Active3 beds 2 baths1,637 sq. ft.1000 The Cape #44, Horseshoe Bay, TX 78657
MLS# 176454Listed by: HORSESHOE BAY RESORT REALTY - New
 $299,000Active2 beds 3 baths1,185 sq. ft.
$299,000Active2 beds 3 baths1,185 sq. ft.108 Lachite C-290, Horseshoe Bay, TX 78657
MLS# 176452Listed by: RE/MAX HORSESHOE BAY RESORT SA - New
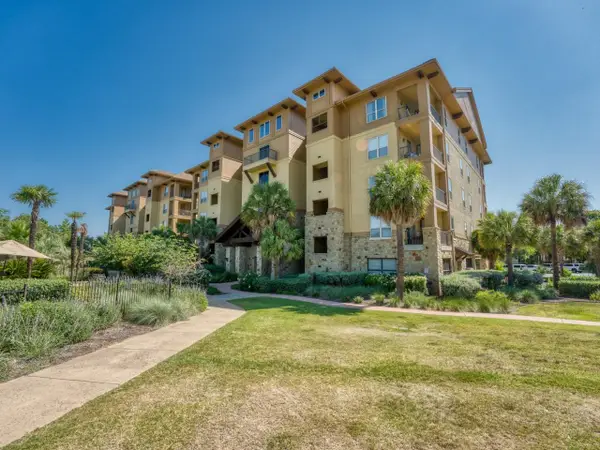 $559,000Active2 beds 2 baths1,282 sq. ft.
$559,000Active2 beds 2 baths1,282 sq. ft.96 Island Dr #32, Horseshoe Bay, TX 78657
MLS# 176453Listed by: HORSESHOE BAY RESORT REALTY - New
 $685,000Active3 beds 3 baths2,427 sq. ft.
$685,000Active3 beds 3 baths2,427 sq. ft.104 San Saba, Horseshoe Bay, TX 78657
MLS# 176448Listed by: HORSESHOE BAY RESORT REALTY - New
 $950,000Active3 beds 2 baths1,344 sq. ft.
$950,000Active3 beds 2 baths1,344 sq. ft.101 West Bank, Horseshoe Bay, TX 78657
MLS# 176447Listed by: HORSESHOE BAY LIVING 2, LLC - New
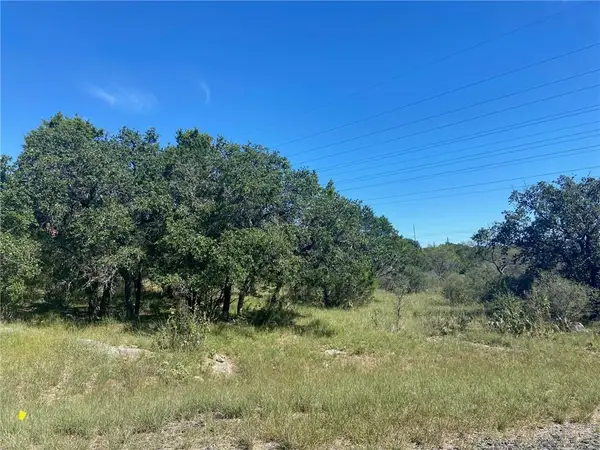 $18,000Active0 Acres
$18,000Active0 AcresK14105 Ho Down, Horseshoe Bay, TX 78657
MLS# 8401013Listed by: RA RESIDENTIAL - New
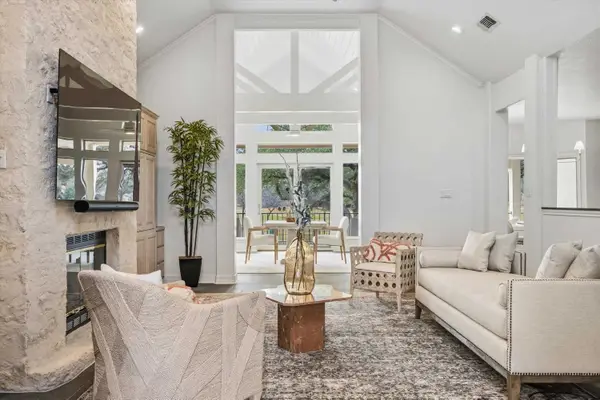 $1,100,000Active3 beds 4 baths2,557 sq. ft.
$1,100,000Active3 beds 4 baths2,557 sq. ft.700 Shadow Hill Road, Horseshoe Bay, TX 78657
MLS# 176444Listed by: COMPASS RE TEXAS, LLC - New
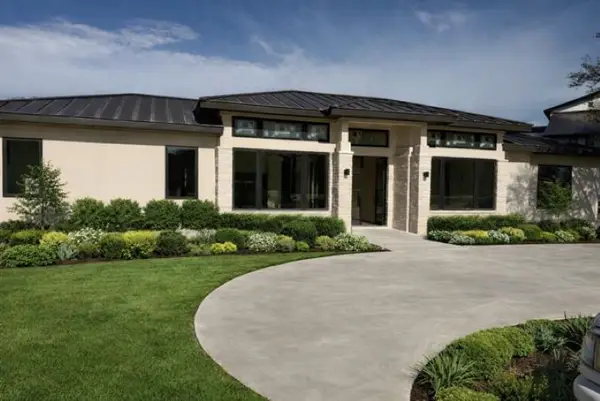 $1,235,000Active3 beds 4 baths2,822 sq. ft.
$1,235,000Active3 beds 4 baths2,822 sq. ft.3504 Bay West Boulevard, Horseshoe Bay, TX 78657
MLS# 176443Listed by: CARPENTER REAL ESTATE

