106 Kelley Ln, Horseshoe Bay, TX 78657
Local realty services provided by:ERA Brokers Consolidated
Listed by: jarrett bates
Office: keller williams - lake travis
MLS#:9537102
Source:ACTRIS
Price summary
- Price:$1,289,000
- Price per sq. ft.:$443.87
- Monthly HOA dues:$181.5
About this home
Welcome to 106 Kelley Lane in The Trails of Horseshoe Bay. This beautifully maintained 3 bedroom, 3 ½ bath home has stunning northerly views of the private swimming pool, Packsaddle Mountain & the Texas Hill Country. The open living/dining/kitchen area create the perfect space for entertaining guests or family gatherings. The large flex room can be used as a 2nd living area, media room, office, or a 4th bedroom. Step into the primary suite to find a large bedroom w/ ensuite bath & spacious closet. The view out the windows to the north is amazing! The bath includes dual vanities, a large soaking tub and separate walk-in shower. 2 spacious guest bedrooms both have ensuite baths. A large utility room leads to an oversized insulated garage w/ a Mitsubishi mini-split air conditioning system. The Trails gated subdivision has extensive amenities. The clubhouse & pool offer a large gathering area for special events or big family gatherings. Inside the clubhouse is a catering kitchen, bar, and indoor dining area. The pool area includes outdoor dining space , lap pool, grill, & firepit. Close by, the marina on Lake LBJvprovides boat slips with lifts for Trails homeowners. Nearby is the equestrian center with stables and riding trails. The trail system is more than 4 miles of groomed granite gravel paths winding through the hill country. There are separate horseback and walking trails & some that are combined. Entrances to the trails can be found in numerous locations throughout the subdivision. This exceptional property is priced furnished w/ a few exceptions.
Contact an agent
Home facts
- Year built:2012
- Listing ID #:9537102
- Updated:January 03, 2026 at 04:40 PM
Rooms and interior
- Bedrooms:3
- Total bathrooms:4
- Full bathrooms:3
- Half bathrooms:1
- Living area:2,904 sq. ft.
Heating and cooling
- Cooling:Ceiling, Central, Electric, Forced Air, Zoned
- Heating:Ceiling, Central, Electric, Fireplace(s), Forced Air, Heat Pump, Zoned
Structure and exterior
- Roof:Metal
- Year built:2012
- Building area:2,904 sq. ft.
Schools
- High school:Llano
- Elementary school:Packsaddle
Utilities
- Water:Public
- Sewer:Public Sewer
Finances and disclosures
- Price:$1,289,000
- Price per sq. ft.:$443.87
- Tax amount:$14,304 (2025)
New listings near 106 Kelley Ln
- New
 $34,000Active0 Acres
$34,000Active0 Acres1501 Desert Sun, Horseshoe Bay, TX 78657
MLS# 2218195Listed by: EXP REALTY, LLC - New
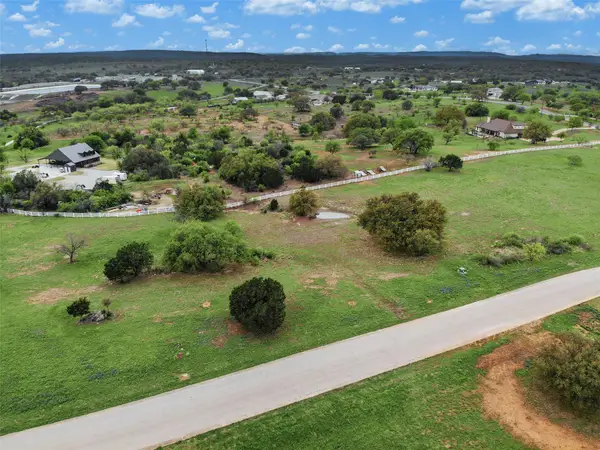 $248,500Active0 Acres
$248,500Active0 Acres26 Westgate Loop, Horseshoe Bay, TX 78657
MLS# 3568308Listed by: IRON CREEK REALTY - New
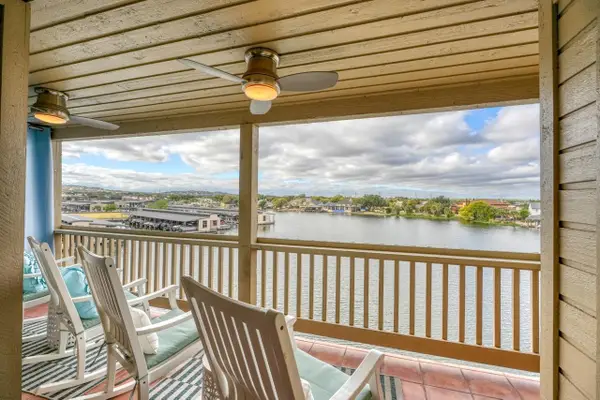 $795,000Active3 beds 2 baths1,141 sq. ft.
$795,000Active3 beds 2 baths1,141 sq. ft.1100 The Cape #703, Horseshoe Bay, TX 78657
MLS# 176027Listed by: KW-RIVER HILLS PROPERTY GROUP - New
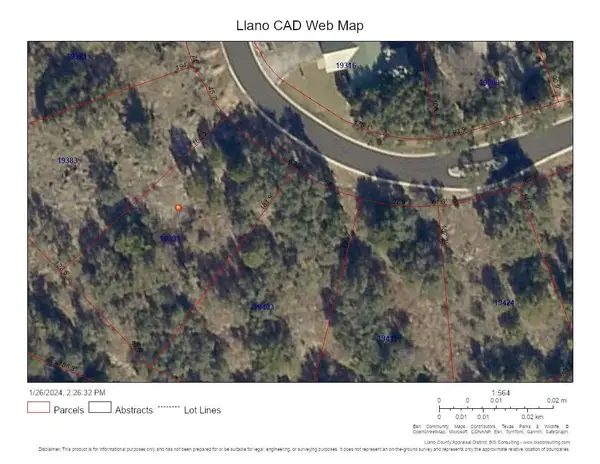 $59,000Active0 Acres
$59,000Active0 AcresLt 45009 Scarlet Sun, Horseshoe Bay, TX 78657
MLS# 176010Listed by: C&C REALTY TEAM - New
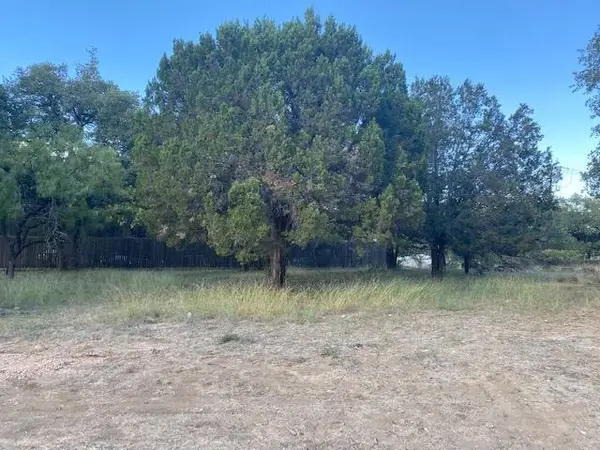 $49,000Active0 Acres
$49,000Active0 Acres212 Cactus Corner, Horseshoe Bay, TX 78657
MLS# 176011Listed by: C&C REALTY TEAM - New
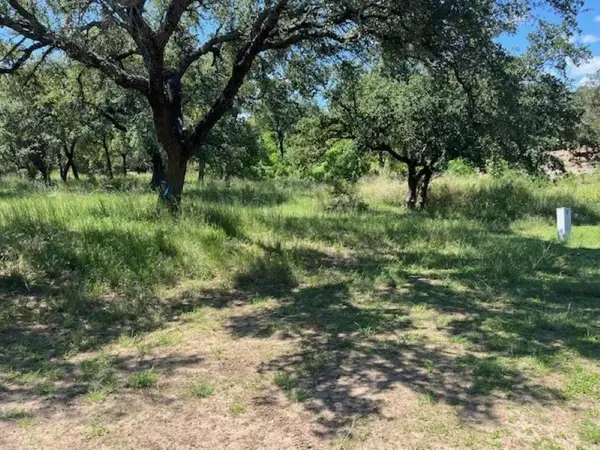 $110,000Active0 Acres
$110,000Active0 AcresW1114 Blister Gold, Horseshoe Bay, TX 78657
MLS# 176015Listed by: C&C REALTY TEAM - New
 $110,000Active0 Acres
$110,000Active0 AcresW25065 White Dove/apache Tears, Horseshoe Bay, TX 78657
MLS# 176018Listed by: C&C REALTY TEAM - New
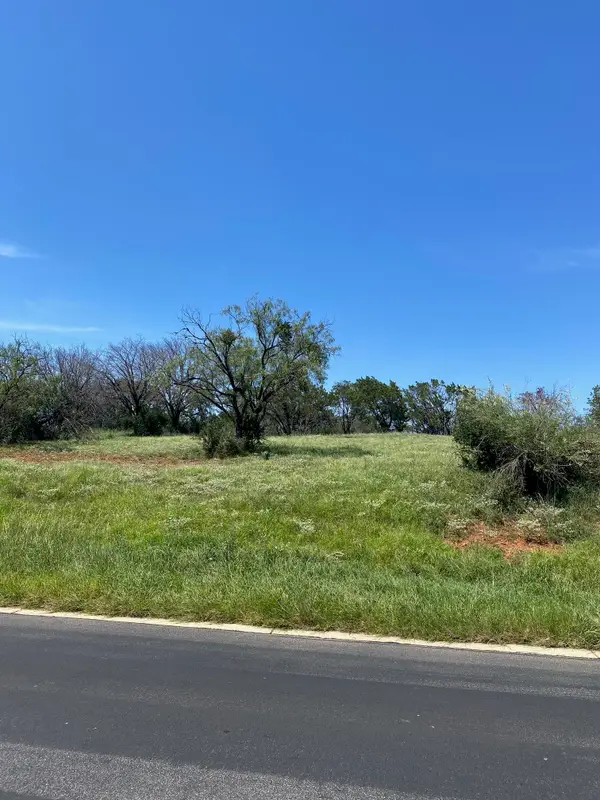 $95,000Active0 Acres
$95,000Active0 AcresW25004 Apache Tears, Horseshoe Bay, TX 78657
MLS# 176020Listed by: C&C REALTY TEAM - New
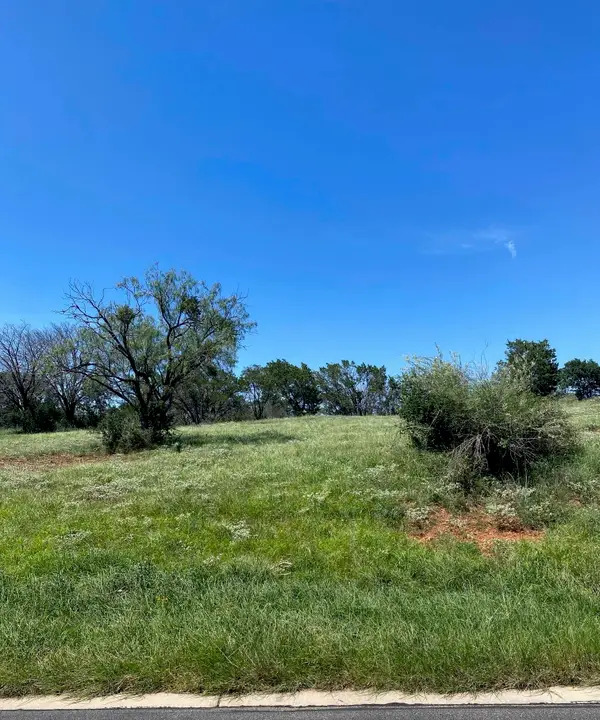 $95,000Active0 Acres
$95,000Active0 AcresW25005 Apache Tears, Horseshoe Bay, TX 78657
MLS# 176021Listed by: C&C REALTY TEAM - New
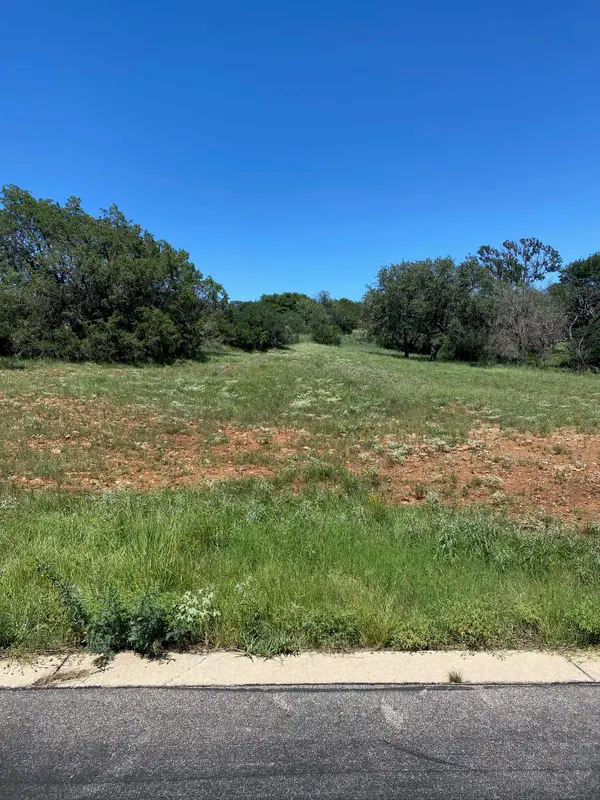 $110,000Active0 Acres
$110,000Active0 AcresW25058 Apache Tears/white Dove, Horseshoe Bay, TX 78657
MLS# 176022Listed by: C&C REALTY TEAM
