106 Southern Spur, Horseshoe Bay, TX 78657
Local realty services provided by:ERA Colonial Real Estate
Listed by:tammie bennett
Office:kuper sotheby's int'l realty
MLS#:9166237
Source:ACTRIS
Price summary
- Price:$1,050,000
- Price per sq. ft.:$384.33
- Monthly HOA dues:$28.5
About this home
Discover 106 Southern Spur— perfectly positioned to overlook the 6th fairway of the renowned Slick Rock golf course. Horseshoe Bay is a golfer’s paradise, home to world-class courses like Slick Rock, Applerock, and Ramrock, designed by legends like Robert Trent Jones Sr., offering challenging fairways and stunning Hill Country vistas that elevate every swing. Step inside to a radiant great room with a cozy wood-burning fireplace and sleek wet bar, ideal for entertaining. The newly reimagined kitchen dazzles with custom cabinetry, gleaming countertops, a chic backsplash, and a butcher block island—a chef’s dream. The split bedroom design ensures privacy, with a primary suite that’s pure bliss, featuring golf course views, a spacious sitting area, dual luxurious baths, and a charming bunk space for the kids. Two guest suites offer walk-in closets and private baths for ultimate comfort. Savor seamless indoor-outdoor living on the covered patio, soaking in lush fairway views, or gather around the fire pit for magical evenings. Skylights and large windows flood the home with light, highlighting warm Saltillo tiles and crisp white walls for a serene ambiance. Live the golf resort lifestyle in Horseshoe Bay’s premier community—your dream home awaits!
Membership the the Horseshoe Bay Resort is required to enjoy the Resort Amenities.
Contact an agent
Home facts
- Year built:1989
- Listing ID #:9166237
- Updated:October 15, 2025 at 03:33 PM
Rooms and interior
- Bedrooms:3
- Total bathrooms:5
- Full bathrooms:4
- Half bathrooms:1
- Living area:2,732 sq. ft.
Heating and cooling
- Cooling:Central
- Heating:Central
Structure and exterior
- Roof:Metal
- Year built:1989
- Building area:2,732 sq. ft.
Schools
- High school:Llano
- Elementary school:Packsaddle
Utilities
- Water:Public
Finances and disclosures
- Price:$1,050,000
- Price per sq. ft.:$384.33
- Tax amount:$9,634 (2024)
New listings near 106 Southern Spur
- New
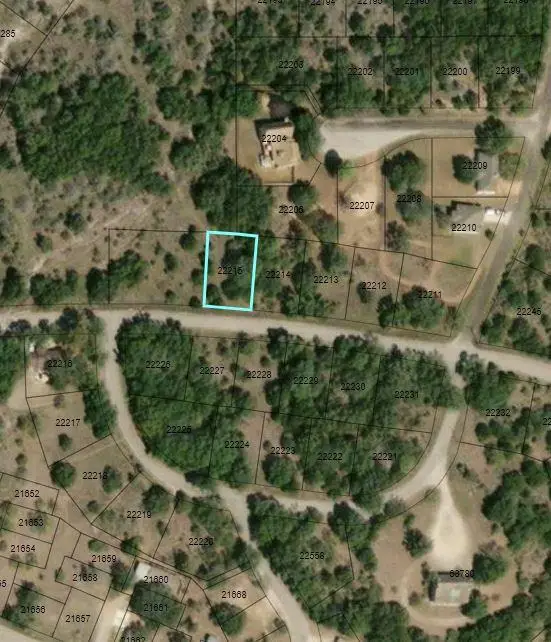 $23,000Active0 Acres
$23,000Active0 AcresLOT K8071 Mountain Dew Dr, Horseshoe Bay, TX 78657
MLS# 1113401Listed by: LAKE FRIENDS REALTY, INC. - New
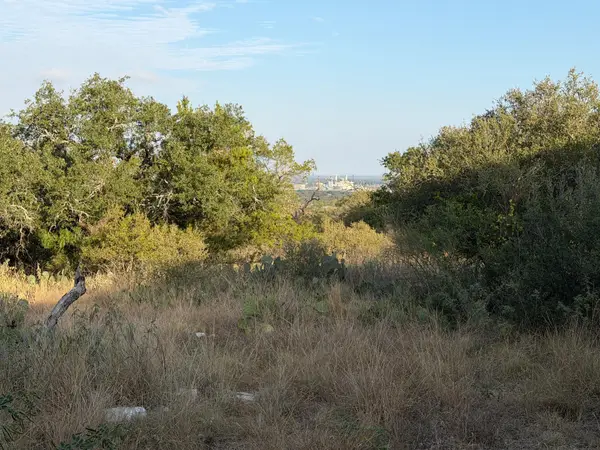 $35,000Active0.13 Acres
$35,000Active0.13 AcresLot 44108-A Twin Sails, Horseshoe Bay, TX 78657
MLS# 175373Listed by: HORSESHOE BAY RESORT REALTY - New
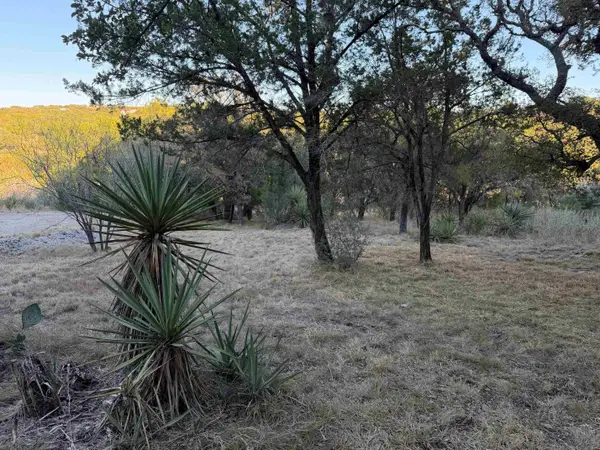 $24,000Active0.23 Acres
$24,000Active0.23 AcresLot 27034 Hart, Horseshoe Bay, TX 78657
MLS# 175372Listed by: HORSESHOE BAY RESORT REALTY - New
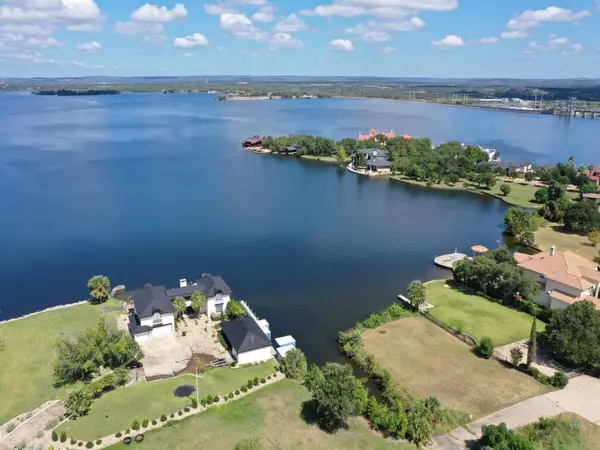 $2,450,000Active1.23 Acres
$2,450,000Active1.23 AcresLot G-1 Fm 2147, Horseshoe Bay, TX 78657
MLS# 175371Listed by: RE/MAX HORSESHOE BAY RESORT SA - New
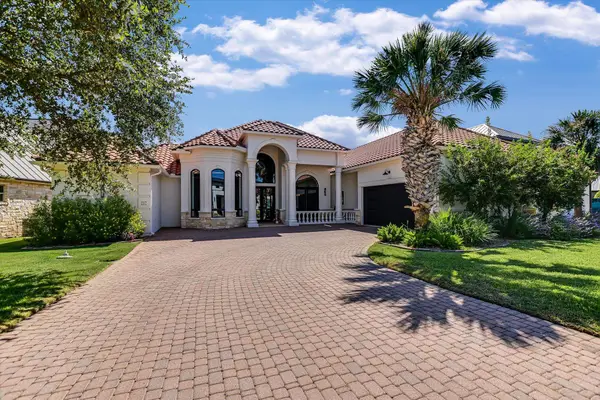 $3,195,000Active3 beds 4 baths3,065 sq. ft.
$3,195,000Active3 beds 4 baths3,065 sq. ft.307 Wennmohs Pl., Horseshoe Bay, TX 78657
MLS# 175369Listed by: RE/MAX HORSESHOE BAY RESORT SA - New
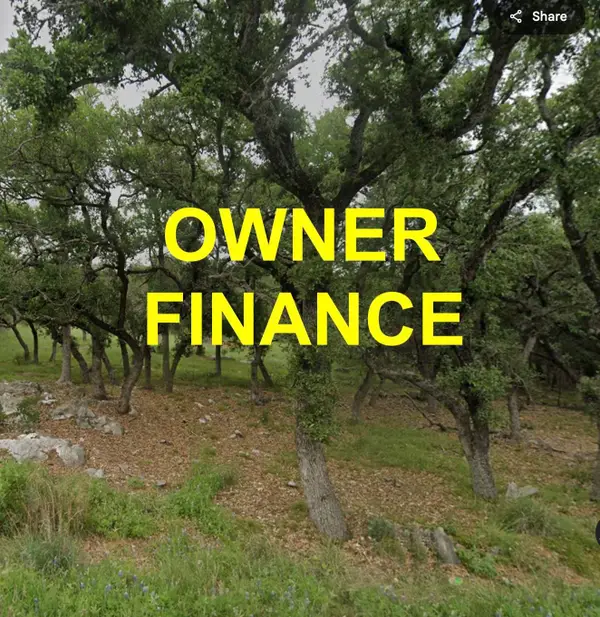 $16,900Active0.24 Acres
$16,900Active0.24 AcresK12004 Mountain Dew, Horseshoe Bay, TX 78657
MLS# 175356Listed by: HORSESHOE BAY RESORT REALTY - New
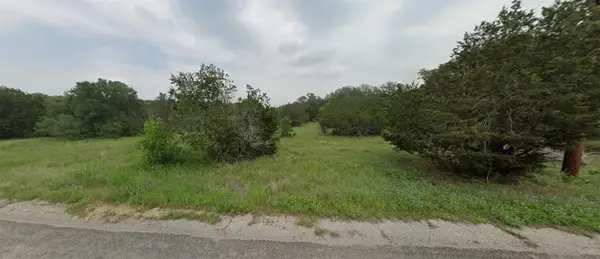 $10,500Active0 Acres
$10,500Active0 Acres0 Mountain Dew, Horseshoe Bay, TX 78657
MLS# 1135651Listed by: JOSEPH WALTER REALTY, LLC - New
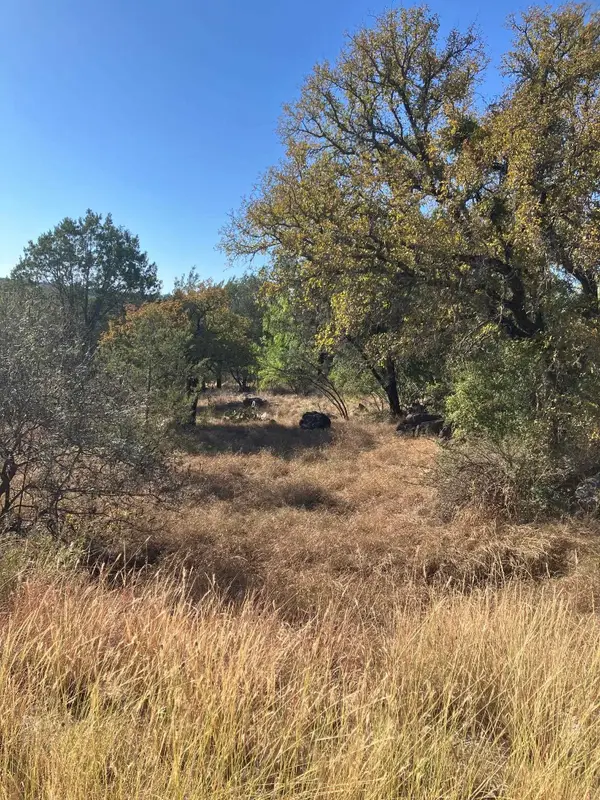 $14,500Active0 Acres
$14,500Active0 AcresLot 27125 Hi Mesa, Horseshoe Bay, TX 78657
MLS# 175349Listed by: HORSESHOE BAY RESORT REALTY - New
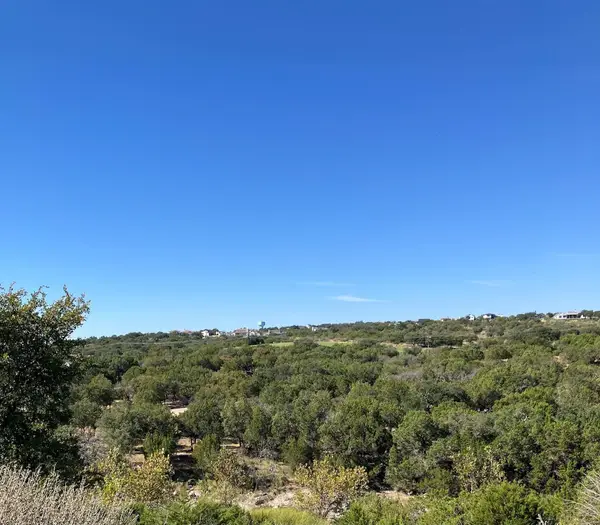 $14,500Active0 Acres
$14,500Active0 AcresLot 22139 Lost Dutchman, Horseshoe Bay, TX 78657
MLS# 175346Listed by: HORSESHOE BAY RESORT REALTY - New
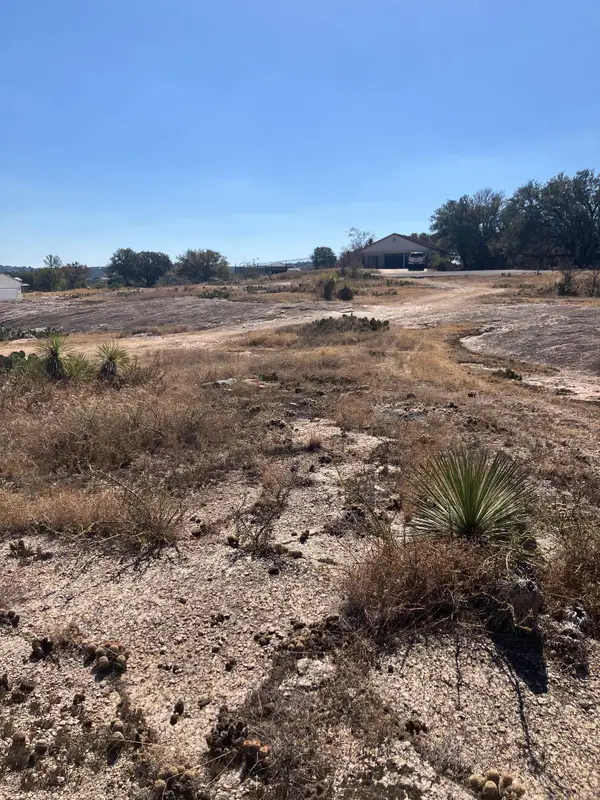 $19,500Active0 Acres
$19,500Active0 AcresLot 18027 Geronimo, Horseshoe Bay, TX 78657
MLS# 175347Listed by: HORSESHOE BAY RESORT REALTY
