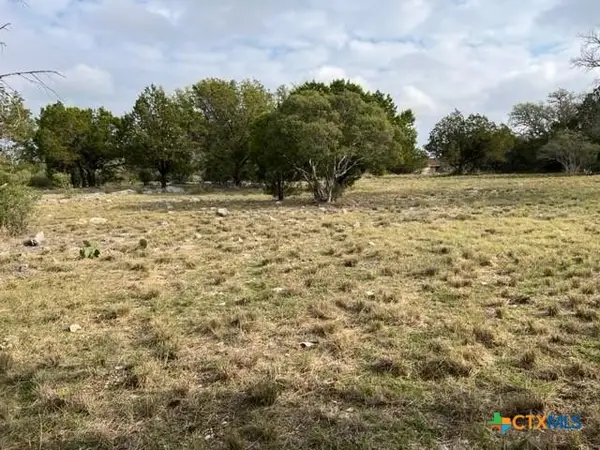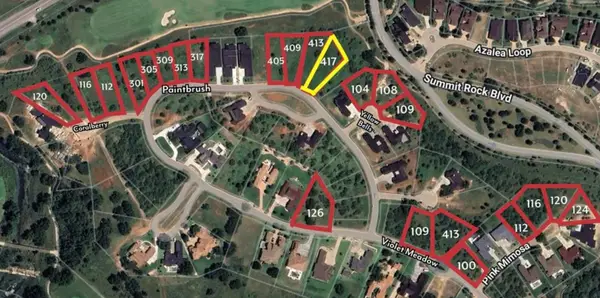110 Applehead Island Drive, Horseshoe Bay, TX 78657
Local realty services provided by:American Real Estate ERA Powered
Listed by:ginny jackson
Office:new leaf real estate
MLS#:85387585
Source:HARMLS
Price summary
- Price:$4,750,000
- Price per sq. ft.:$1,057.91
- Monthly HOA dues:$615.58
About this home
This custom-built residence was designed by acclaimed architects, Overland Partners, known for the design of the Lady Bird Johnson Wildflower Center. Located within gated & guarded Applehead Island community, it sits on one & a half lots with prime open lake front views across from undeveloped land. Multiple limestone patios & covered terraces connect large front & back yards by a central breezeway. The stunning vaulted & beamed living room with large windows capitalize the lake views. Open concept - the kitchen connects to living & dining. Primary suite features his & her baths. Library & additional home office. Guest house with kitchenette & terrace. Oversized 2+ car garage & full workshop. Private hot tub & fountain. This home optimizes natural light, craftsmanship & privacy with 153 linear feet of lake frontage. Walkable to the pool & tennis courts & convenient to Escondido. A true architectural gem; its design has inspired many of the homes on lake LBJ - a constant level lake.
Contact an agent
Home facts
- Year built:1998
- Listing ID #:85387585
- Updated:October 01, 2025 at 09:12 PM
Rooms and interior
- Bedrooms:4
- Total bathrooms:8
- Full bathrooms:5
- Half bathrooms:3
- Living area:4,490 sq. ft.
Heating and cooling
- Cooling:Central Air, Electric
- Heating:Central, Electric
Structure and exterior
- Year built:1998
- Building area:4,490 sq. ft.
- Lot area:0.59 Acres
Schools
- High school:LLANO HIGH SCHOOL
- Middle school:LLANO JUNIOR HIGH SCHOOL
- Elementary school:LLANO ELEMENTARY
Utilities
- Sewer:Public Sewer
Finances and disclosures
- Price:$4,750,000
- Price per sq. ft.:$1,057.91
New listings near 110 Applehead Island Drive
- New
 $23,000Active0.27 Acres
$23,000Active0.27 AcresTBD Suthwind / Palomino, Marble Falls, TX 78654
MLS# 594202Listed by: ONE OF A KIND REALTY - New
 $23,000Active0.24 Acres
$23,000Active0.24 AcresTBD Southwind, Horseshoe Bay, TX 78657
MLS# 594199Listed by: ONE OF A KIND REALTY - New
 $1,099Active-- beds -- baths431 sq. ft.
$1,099Active-- beds -- baths431 sq. ft.319 Clayton Nolen Drive, Horseshoe Bay, TX 78657
MLS# 175220Listed by: REAL PROPERTY MANAGEMENT ALAMO - New
 $175,000Active0 Acres
$175,000Active0 Acres417 Paintbrush, Horseshoe Bay, TX 78657
MLS# 175208Listed by: MORELAND PROPERTIES - New
 $149,000Active0 Acres
$149,000Active0 Acres108 Yellow Bells Boulevard, Horseshoe Bay, TX 78657
MLS# 175209Listed by: MORELAND PROPERTIES - New
 $175,000Active0 Acres
$175,000Active0 Acres113 Violet Meadow, Horseshoe Bay, TX 78657
MLS# 175210Listed by: MORELAND PROPERTIES - New
 $149,000Active0 Acres
$149,000Active0 Acres116 Pink Mimosa, Horseshoe Bay, TX 78657
MLS# 175212Listed by: MORELAND PROPERTIES - New
 $149,000Active0 Acres
$149,000Active0 Acres126 Paintbrush, Horseshoe Bay, TX 78657
MLS# 175213Listed by: MORELAND PROPERTIES - New
 $149,000Active0 Acres
$149,000Active0 Acres317 Nattie Woods, Horseshoe Bay, TX 78657
MLS# 175214Listed by: MORELAND PROPERTIES - New
 $195,000Active0 Acres
$195,000Active0 Acres619 Passionflower, Horseshoe Bay, TX 78657
MLS# 175215Listed by: MORELAND PROPERTIES
