116 Mitchell Creek Dr, Horseshoe Bay, TX 78657
Local realty services provided by:ERA Experts
Listed by:gene arant
Office:keller williams - lake travis
MLS#:4614522
Source:ACTRIS
Price summary
- Price:$1,195,000
- Price per sq. ft.:$319.01
- Monthly HOA dues:$184.67
About this home
Set in the quiet, gated Siena Creek community of Horseshoe Bay, 116 Mitchell Creek Drive is a one-story home on a generously sized lot with mature trees and a peaceful setting. Located in a small, well-kept section known for its estate-style homes and Tuscan-inspired architecture, this property offers privacy, comfort, and a location that feels calm without being far from everything you need. Inside, the home opens up to tall ceilings and wide windows that let in plenty of natural light. The kitchen is designed with both daily living and entertaining in mind—featuring stone countertops, a large center island, custom range hood, high-end refrigerator, double ovens, shaker-style cabinets, and a stylish backsplash. A breakfast bar and casual dining area make this space a natural gathering point. The living room centers around a fireplace, creating a warm, inviting spot to relax or host guests. The primary suite offers space to unwind, with a soaking garden tub, tiled walk-in shower, and double vanities. Each of the other four bedrooms is well-proportioned, including one with a private ensuite that’s ideal for guests or multi-generational living. Just off the main living area, a spacious bonus room gives you options—it can serve as a game room, media room, playroom, or second living space. Outside, the covered back porch is a great place to enjoy quiet mornings or evening meals. A three-car garage offers room for storage or hobbies, and a separate laundry room adds everyday convenience. Siena Creek residents have access to a private community pool just down the road, and those looking for more can apply for membership at The Club at Horseshoe Bay—with the potential to waive the initiation fee. Only minutes from Lake LBJ, local restaurants, and scenic trails, this home delivers a relaxed Hill Country lifestyle in one of Horseshoe Bay’s most peaceful neighborhoods.
Contact an agent
Home facts
- Year built:2023
- Listing ID #:4614522
- Updated:October 15, 2025 at 05:28 PM
Rooms and interior
- Bedrooms:5
- Total bathrooms:4
- Full bathrooms:4
- Living area:3,746 sq. ft.
Heating and cooling
- Cooling:Central, Zoned
- Heating:Central, Zoned
Structure and exterior
- Roof:Metal
- Year built:2023
- Building area:3,746 sq. ft.
Schools
- High school:Llano
- Elementary school:Packsaddle
Utilities
- Water:Public
- Sewer:Public Sewer
Finances and disclosures
- Price:$1,195,000
- Price per sq. ft.:$319.01
- Tax amount:$22,296 (2024)
New listings near 116 Mitchell Creek Dr
- New
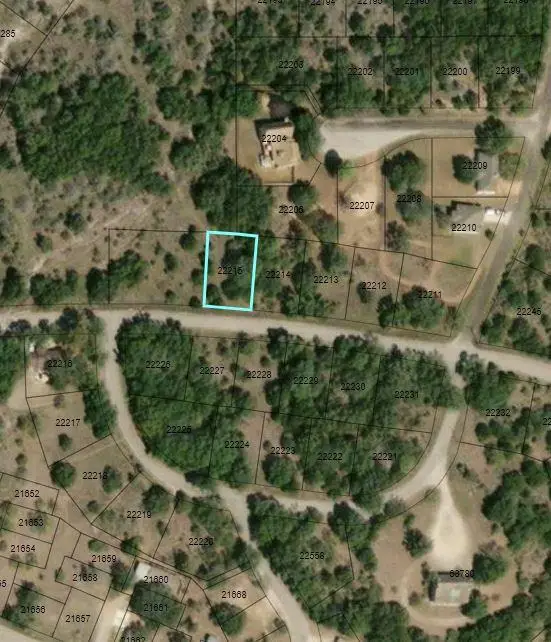 $23,000Active0 Acres
$23,000Active0 AcresLOT K8071 Mountain Dew Dr, Horseshoe Bay, TX 78657
MLS# 1113401Listed by: LAKE FRIENDS REALTY, INC. - New
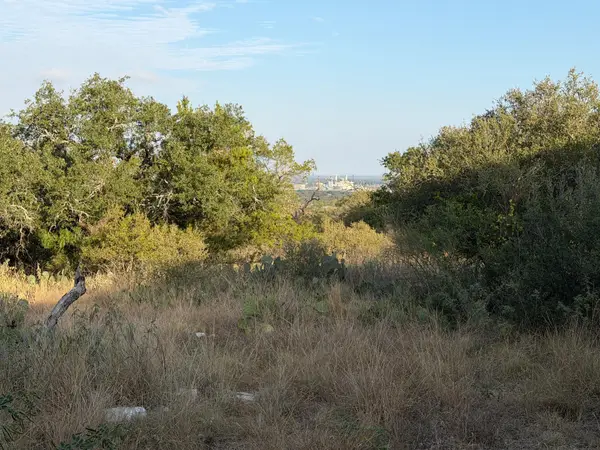 $35,000Active0.13 Acres
$35,000Active0.13 AcresLot 44108-A Twin Sails, Horseshoe Bay, TX 78657
MLS# 175373Listed by: HORSESHOE BAY RESORT REALTY - New
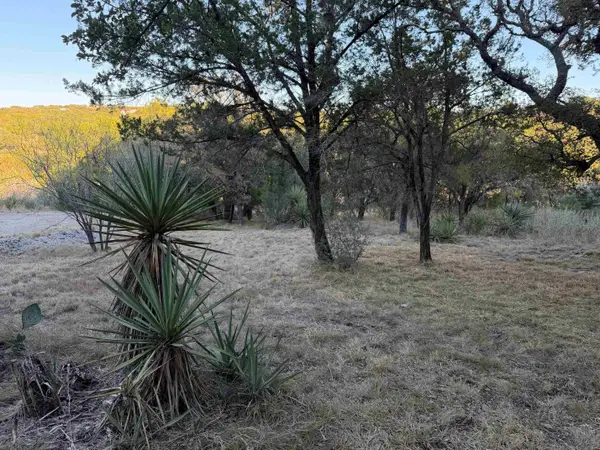 $24,000Active0.23 Acres
$24,000Active0.23 AcresLot 27034 Hart, Horseshoe Bay, TX 78657
MLS# 175372Listed by: HORSESHOE BAY RESORT REALTY - New
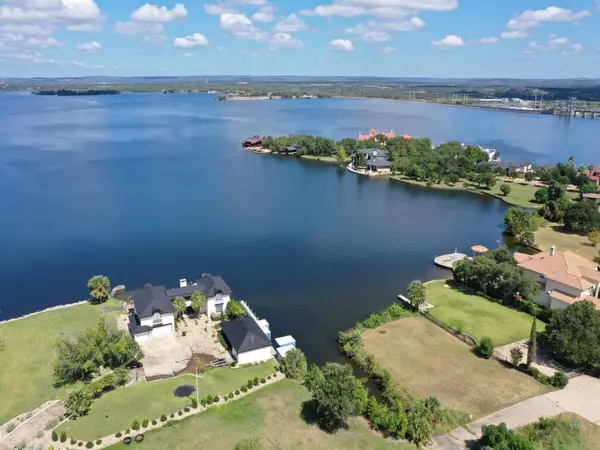 $2,450,000Active1.23 Acres
$2,450,000Active1.23 AcresLot G-1 Fm 2147, Horseshoe Bay, TX 78657
MLS# 175371Listed by: RE/MAX HORSESHOE BAY RESORT SA - New
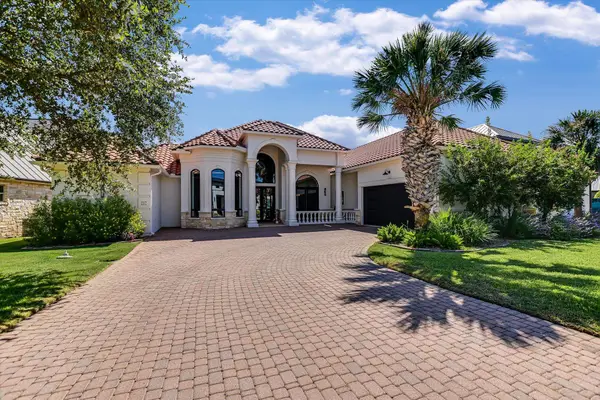 $3,195,000Active3 beds 4 baths3,065 sq. ft.
$3,195,000Active3 beds 4 baths3,065 sq. ft.307 Wennmohs Pl., Horseshoe Bay, TX 78657
MLS# 175369Listed by: RE/MAX HORSESHOE BAY RESORT SA - New
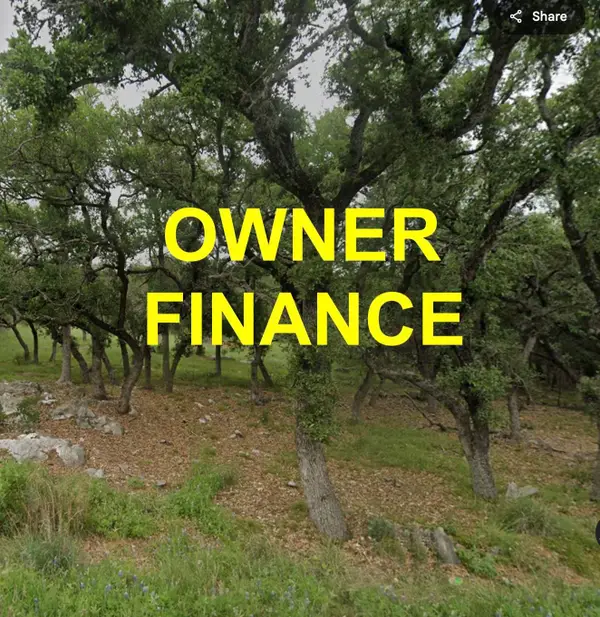 $16,900Active0.24 Acres
$16,900Active0.24 AcresK12004 Mountain Dew, Horseshoe Bay, TX 78657
MLS# 175356Listed by: HORSESHOE BAY RESORT REALTY - New
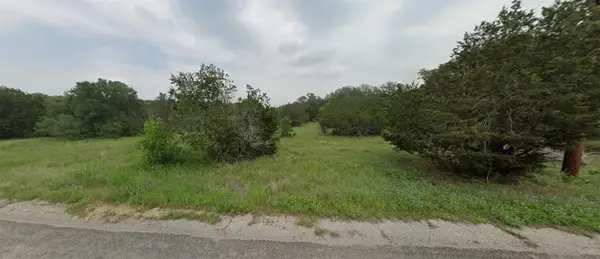 $10,500Active0 Acres
$10,500Active0 Acres0 Mountain Dew, Horseshoe Bay, TX 78657
MLS# 1135651Listed by: JOSEPH WALTER REALTY, LLC - New
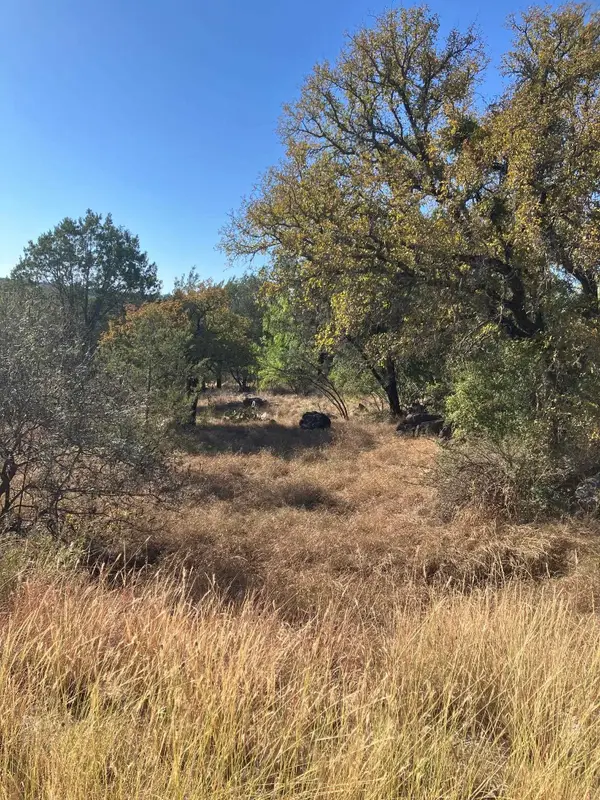 $14,500Active0 Acres
$14,500Active0 AcresLot 27125 Hi Mesa, Horseshoe Bay, TX 78657
MLS# 175349Listed by: HORSESHOE BAY RESORT REALTY - New
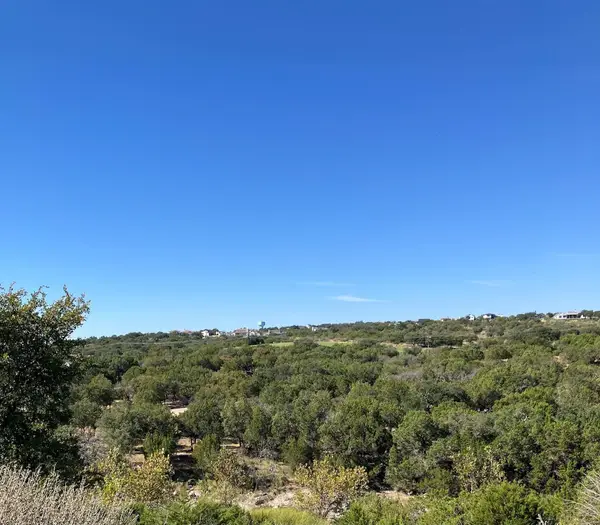 $14,500Active0 Acres
$14,500Active0 AcresLot 22139 Lost Dutchman, Horseshoe Bay, TX 78657
MLS# 175346Listed by: HORSESHOE BAY RESORT REALTY - New
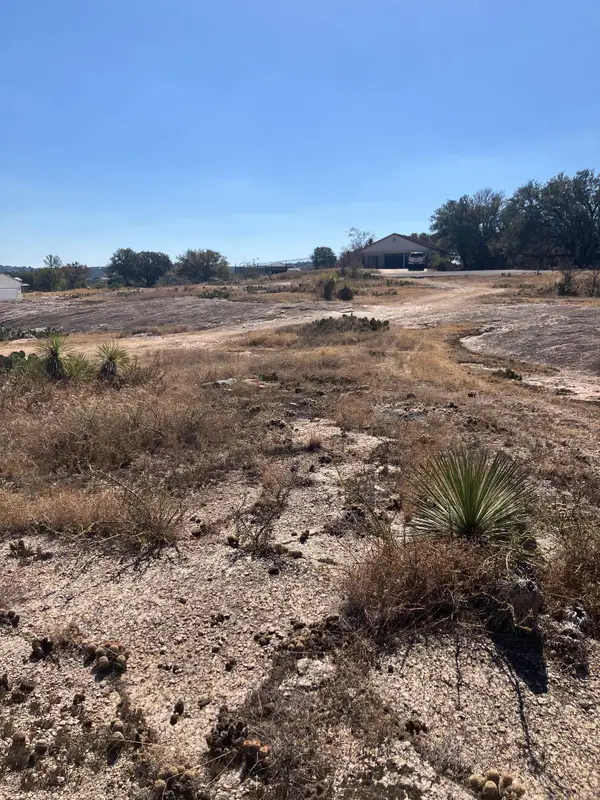 $19,500Active0 Acres
$19,500Active0 AcresLot 18027 Geronimo, Horseshoe Bay, TX 78657
MLS# 175347Listed by: HORSESHOE BAY RESORT REALTY
