116 Mitchell Creek Drive, Horseshoe Bay, TX 78657
Local realty services provided by:ERA Brokers Consolidated
116 Mitchell Creek Drive,Horseshoe Bay, TX 78657
$1,250,000
- 5 Beds
- 4 Baths
- 3,390 sq. ft.
- Single family
- Active
Listed by: nicole leal
Office: keller williams - lake travis
MLS#:173257
Source:TX_HLAR
Price summary
- Price:$1,250,000
- Price per sq. ft.:$368.73
About this home
Set in a quiet, gated Siena Creek Community of Horseshoe Bay, 116 Mitchell Creek Drive is a one-story home on a generously sized lot with mature trees and a peaceful setting. Located in a small, well-kept section know for its estate-style homes and Tuscan-inspired architecture, this property offers privacy, comfort, and a location that feels calm withouth being far from everything you need. Inside, the home opens up to tall ceilings and wide windows that let in plenty of natural light. The kitchen is designed with both daily living and entertaining in mind-featuring stone countertops, a large center island, custom range hood, high-end refrigerator, double ovens, shaker-style cabinets, and a stylish backsplash. A breakfast bar and casual dining area make this space a natural gathering point. The living room centers around a fireplace, creating a warm, inviting spot to relax or host guests. The primary suite offers space to unwind, with a soaking garden tub, tiled walk-in shower, double vanities. Each of the other four bedrooms is well-proportioned, including one with a private ensuite that's ideal for guests or multi-generational living. Just off the main living area, a spacious bonus room gives you options as a 2nd living space. Outside, the covered back porch is a great place to enjoy quiet mornings or evening meals. A three-car garage offers room for storage or hobbies, and a separate laundry room adds everyday convenience. Siena Creek residents have access to a private community pool just down the road
Contact an agent
Home facts
- Year built:2023
- Listing ID #:173257
- Added:279 day(s) ago
- Updated:February 12, 2026 at 04:28 PM
Rooms and interior
- Bedrooms:5
- Total bathrooms:4
- Full bathrooms:4
- Living area:3,390 sq. ft.
Heating and cooling
- Cooling:Central Air
- Heating:Central
Structure and exterior
- Roof:Metal
- Year built:2023
- Building area:3,390 sq. ft.
- Lot area:0.73 Acres
Finances and disclosures
- Price:$1,250,000
- Price per sq. ft.:$368.73
New listings near 116 Mitchell Creek Drive
- New
 $375,000Active1 beds 1 baths319 sq. ft.
$375,000Active1 beds 1 baths319 sq. ft.104 Paisano Dr, Horseshoe Bay, TX 78657
MLS# 6289443Listed by: IRON CREEK REALTY - New
 $65,000Active0 Acres
$65,000Active0 Acres5401 Dew Drop St, Horseshoe Bay, TX 78657
MLS# 7470503Listed by: INTEGRITY REALTY CTX - New
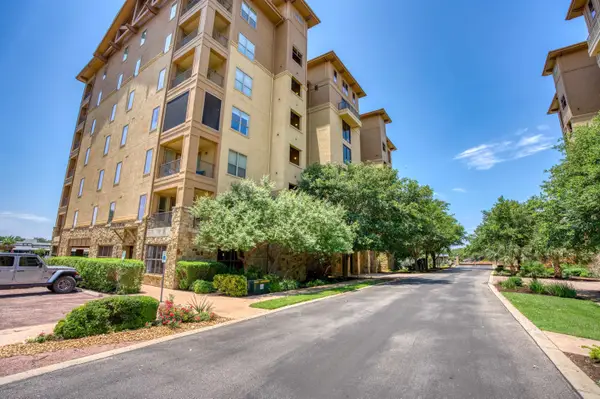 $675,000Active3 beds 2 baths1,637 sq. ft.
$675,000Active3 beds 2 baths1,637 sq. ft.1000 The Cape #44, Horseshoe Bay, TX 78657
MLS# 176454Listed by: HORSESHOE BAY RESORT REALTY - New
 $299,000Active2 beds 3 baths1,185 sq. ft.
$299,000Active2 beds 3 baths1,185 sq. ft.108 Lachite C-290, Horseshoe Bay, TX 78657
MLS# 176452Listed by: RE/MAX HORSESHOE BAY RESORT SA - New
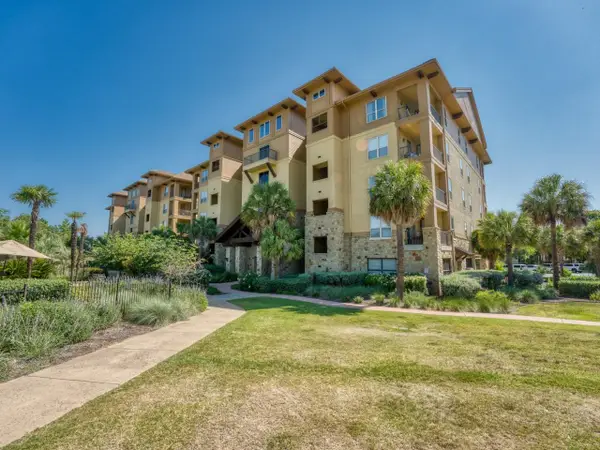 $559,000Active2 beds 2 baths1,282 sq. ft.
$559,000Active2 beds 2 baths1,282 sq. ft.96 Island Dr #32, Horseshoe Bay, TX 78657
MLS# 176453Listed by: HORSESHOE BAY RESORT REALTY - New
 $685,000Active3 beds 3 baths2,427 sq. ft.
$685,000Active3 beds 3 baths2,427 sq. ft.104 San Saba, Horseshoe Bay, TX 78657
MLS# 176448Listed by: HORSESHOE BAY RESORT REALTY - New
 $950,000Active3 beds 2 baths1,344 sq. ft.
$950,000Active3 beds 2 baths1,344 sq. ft.101 West Bank, Horseshoe Bay, TX 78657
MLS# 176447Listed by: HORSESHOE BAY LIVING 2, LLC - New
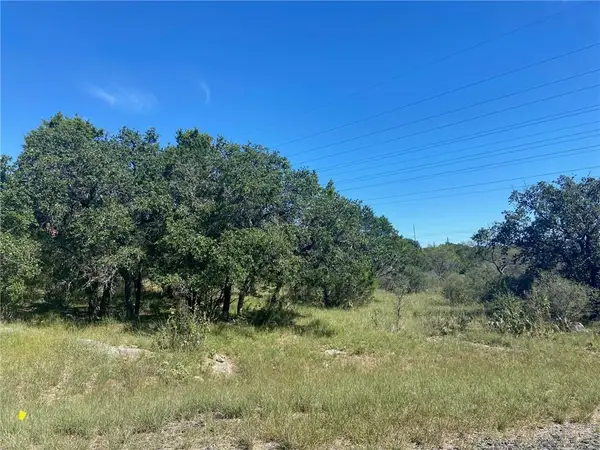 $18,000Active0 Acres
$18,000Active0 AcresK14105 Ho Down, Horseshoe Bay, TX 78657
MLS# 8401013Listed by: RA RESIDENTIAL - New
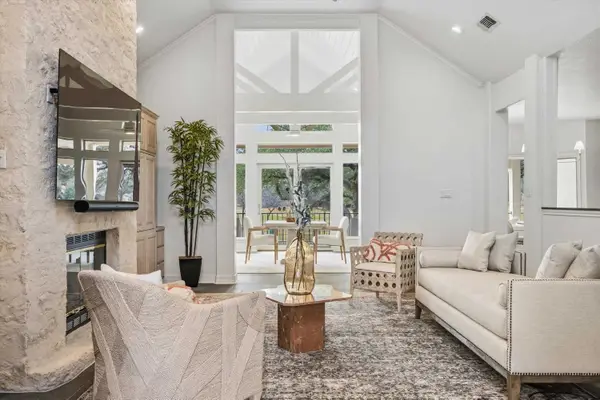 $1,100,000Active3 beds 4 baths2,557 sq. ft.
$1,100,000Active3 beds 4 baths2,557 sq. ft.700 Shadow Hill Road, Horseshoe Bay, TX 78657
MLS# 176444Listed by: COMPASS RE TEXAS, LLC - New
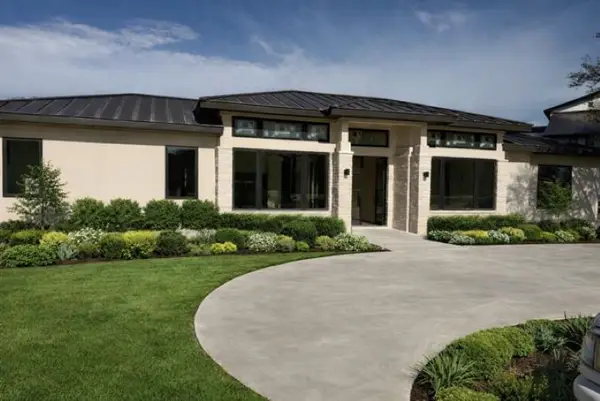 $1,235,000Active3 beds 4 baths2,822 sq. ft.
$1,235,000Active3 beds 4 baths2,822 sq. ft.3504 Bay West Boulevard, Horseshoe Bay, TX 78657
MLS# 176443Listed by: CARPENTER REAL ESTATE

