123 Azalea Loop, Horseshoe Bay, TX 78657
Local realty services provided by:ERA Brokers Consolidated
Listed by: lesli akers
Office: keller williams - lake travis
MLS#:8529436
Source:ACTRIS
123 Azalea Loop,Horseshoe Bay, TX 78657
$999,990
- 3 Beds
- 3 Baths
- 2,472 sq. ft.
- Single family
- Active
Price summary
- Price:$999,990
- Price per sq. ft.:$404.53
- Monthly HOA dues:$263.92
About this home
UNBELIEVEABLE BUY FOR NEW CONSTRUCTION IN SUMMIT ROCK! Located within the GATED GOLDEN BEAR enclave, this newly finished and ready for immediate move in, Crescent Estates Custom Homes is a perfect blend of sleek contemporary-transitional style and colors - yet warm and inviting feel with authentic wood floors, custom cabinets, perfect quartz and tile selections that are light and neutral, the latest in lighting and the must have rooms in a single story open floorplan - paired with a private greenbelt backdrop and yard with ample room for a pool. Did I mention a 3-car garage and pavestone driveway?! The possibilities are endless in this well thought out space with gracious living as well as entertaining in mind. A favorite is the catering nook/wet bar/wine bar area off the kitchen which could double as a morning coffee bar off the spacious primary bedroom. Priced under a million dollars WITH current developer paid initiation fees for a Summit Level Membership valued at over $200,000 (subject to approval) as well as the many social activities, dining opportunities, golf courses, pools, tennis courts, pickle ball courts etc. as part of the highly acclaimed Horseshoe Bay Resort membership, this home will not last long. Come experience this home for yourself as an exciting full-time lifestyle or a perfect lock and leave.
Contact an agent
Home facts
- Year built:2025
- Listing ID #:8529436
- Updated:November 20, 2025 at 04:37 PM
Rooms and interior
- Bedrooms:3
- Total bathrooms:3
- Full bathrooms:3
- Living area:2,472 sq. ft.
Heating and cooling
- Cooling:Central, Electric
- Heating:Central, Electric
Structure and exterior
- Roof:Metal
- Year built:2025
- Building area:2,472 sq. ft.
Schools
- High school:Llano
- Elementary school:Packsaddle
Utilities
- Water:Public
- Sewer:Public Sewer
Finances and disclosures
- Price:$999,990
- Price per sq. ft.:$404.53
- Tax amount:$568 (2023)
New listings near 123 Azalea Loop
- New
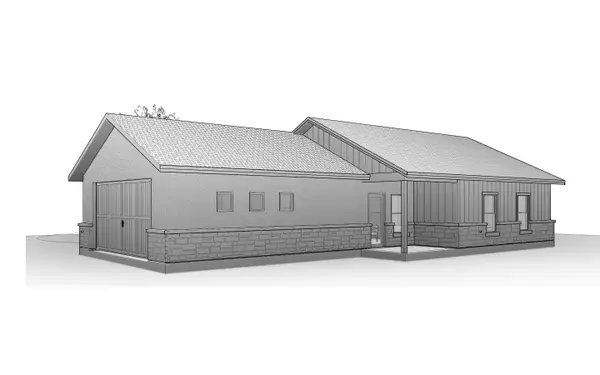 $30,000Active0.27 Acres
$30,000Active0.27 Acres1308 Swallow, Horseshoe Bay, TX 78657
MLS# 175743Listed by: HORSESHOE BAY ONE REALTY - New
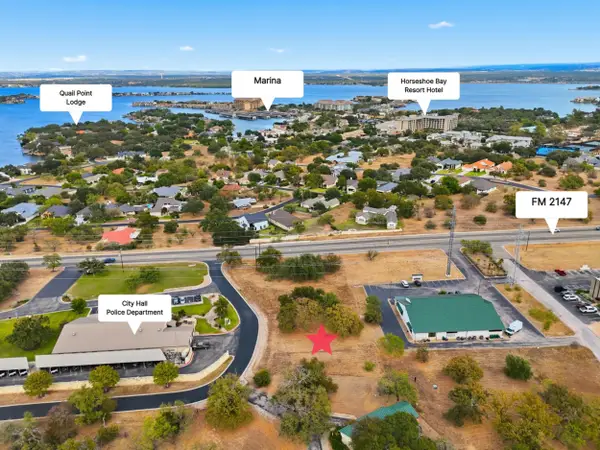 $59,000Active0.38 Acres
$59,000Active0.38 AcresTBD Cardinal, Horseshoe Bay, TX 78657
MLS# 175744Listed by: ZINA & CO. REAL ESTATE - New
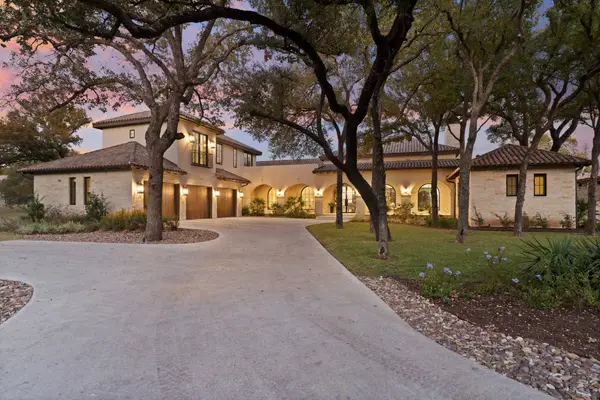 $2,990,000Active4 beds 5 baths4,709 sq. ft.
$2,990,000Active4 beds 5 baths4,709 sq. ft.106 Plaza Escondido, Horseshoe Bay, TX 78657
MLS# 175739Listed by: HORSESHOE BAY ONE REALTY - New
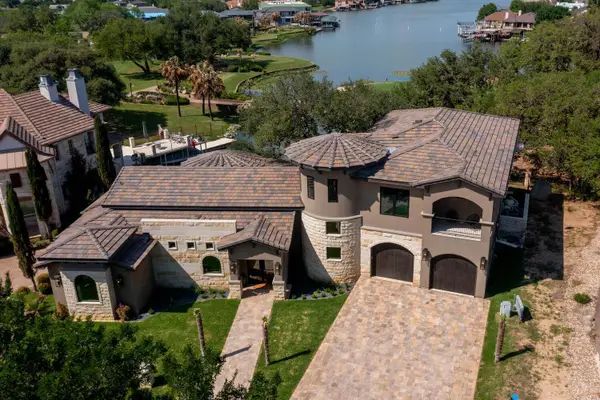 $3,950,000Active5 beds 6 baths4,348 sq. ft.
$3,950,000Active5 beds 6 baths4,348 sq. ft.901 Sun Ray, Horseshoe Bay, TX 78657-0000
MLS# 175731Listed by: HORSESHOE BAY LIVING 2, LLC - New
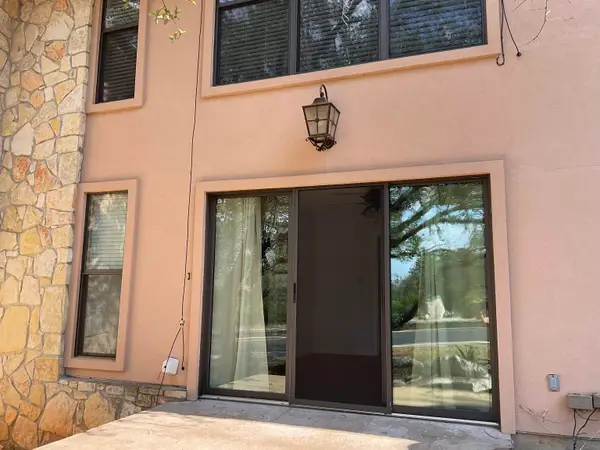 $1,385Active2 beds 3 baths1,280 sq. ft.
$1,385Active2 beds 3 baths1,280 sq. ft.800 Grassy Knol Avenue, Horseshoe Bay, TX 78657
MLS# 175729Listed by: REAL PROPERTY MANAGEMENT ALAMO - New
 $25,000Active0 Acres
$25,000Active0 Acres100 Acacia, Horseshoe Bay, TX 78657
MLS# 175728Listed by: RE/MAX OF MARBLE FALLS 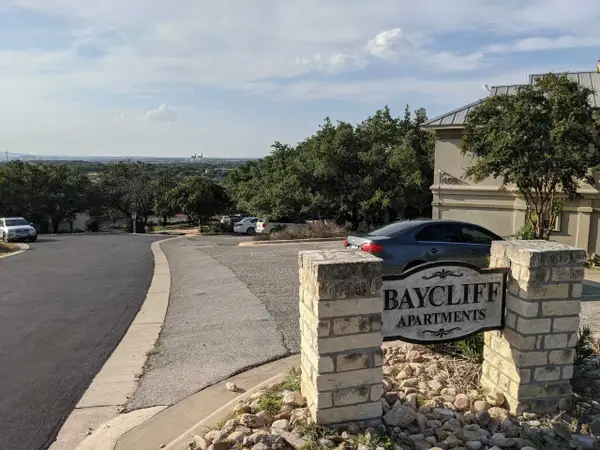 $999Active-- beds -- baths811 sq. ft.
$999Active-- beds -- baths811 sq. ft.319 Clayton Nolen, Horseshoe Bay, TX 78657
MLS# 175581Listed by: REAL PROPERTY MANAGEMENT ALAMO- New
 $29,000Active0.25 Acres
$29,000Active0.25 Acres1602 Swear Injun, Horseshoe Bay, TX 78657
MLS# 175714Listed by: PHYLLIS BROWNING COMPANY - New
 $2,400,000Active5 beds 6 baths4,097 sq. ft.
$2,400,000Active5 beds 6 baths4,097 sq. ft.102 Estrella, Horseshoe Bay, TX 78657
MLS# 175713Listed by: HORSESHOE BAY ONE REALTY - New
 $5,900,000Active14 beds 11 baths10,308 sq. ft.
$5,900,000Active14 beds 11 baths10,308 sq. ft.3410 & 3408 State Highway 71 W, Horseshoe Bay, TX 78657
MLS# 7018856Listed by: RE/MAX HORSESHOE BAY RESORT SA
