127 Uplift, Horseshoe Bay, TX 78657
Local realty services provided by:ERA Brokers Consolidated
Listed by: sheryl mccray
Office: horseshoe bay one realty
MLS#:172801
Source:TX_HLAR
Price summary
- Price:$399,900
- Price per sq. ft.:$268.03
About this home
Discover this fabulous single-level duplex unit in Horseshoe Bay West, ideally located near Cap Rock. This comfortable 2 bedroom, 2 bath home features a deep single-car garage with extra space perfect for a golf cart, workshop, or additional storage, plus convenient rear double doors. Inside, you'll find a spacious open floor plan with a cozy gas fireplace, offering versatile room arrangement and easy maintenance with hard tile throughout the main living areas and stylish vinyl wood flooring in the bedrooms. The well-appointed kitchen boasts granite countertops, ample cabinetry with under-cabinet lighting, a sought-after gas range, and a window overlooking the view – plus, the refrigerator is included! The laundry area offers added convenience with extra space and a hanging rod. Step outside to enjoy the large, private covered rear patio, providing a peaceful retreat. This property is a must-see, whether you're looking for a perfect owner-occupied residence or a fantastic rental investment. Enjoy the renowned amenities of Horseshoe Bay Resort with membership application and approval. Schedule your showing today!
Contact an agent
Home facts
- Year built:2018
- Listing ID #:172801
- Added:253 day(s) ago
- Updated:December 17, 2025 at 10:28 PM
Rooms and interior
- Bedrooms:2
- Total bathrooms:2
- Full bathrooms:2
- Living area:1,492 sq. ft.
Heating and cooling
- Cooling:Central Air
- Heating:Central
Structure and exterior
- Roof:Metal
- Year built:2018
- Building area:1,492 sq. ft.
- Lot area:0.31 Acres
Finances and disclosures
- Price:$399,900
- Price per sq. ft.:$268.03
New listings near 127 Uplift
- New
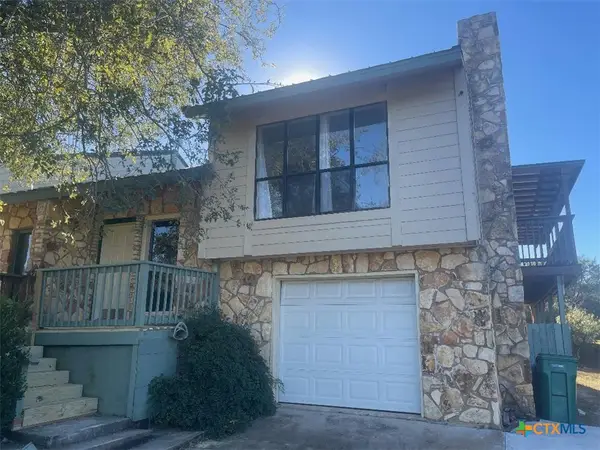 $535,000Active6 beds 6 baths3,626 sq. ft.
$535,000Active6 beds 6 baths3,626 sq. ft.102 A/B Falcon #1, Horseshoe Bay, TX 78657
MLS# 600253Listed by: HOMESTEAD REAL ESTATE - New
 $535,000Active6 beds 6 baths1,831 sq. ft.
$535,000Active6 beds 6 baths1,831 sq. ft.102 A/B Falcon, Horseshoe Bay, TX 78567
MLS# 6901575Listed by: HOMESTEAD REAL ESTATE 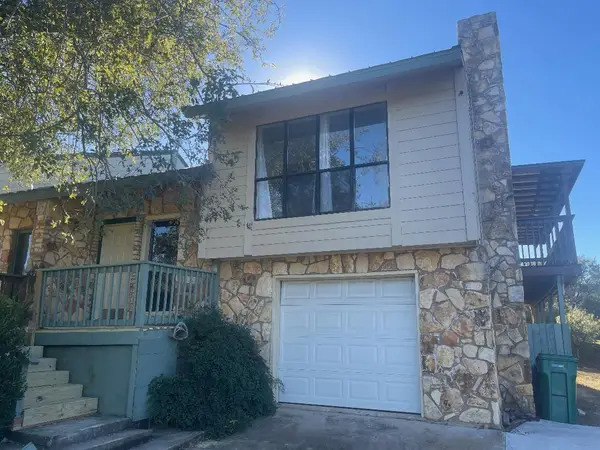 $275,000Active3 beds 3 baths1,831 sq. ft.
$275,000Active3 beds 3 baths1,831 sq. ft.102B Falcon, Horseshoe Bay, TX 78567
MLS# 2864902Listed by: HOMESTEAD REAL ESTATE- New
 $949,000Active3 beds 4 baths2,334 sq. ft.
$949,000Active3 beds 4 baths2,334 sq. ft.105 Golden Eagle, Horseshoe Bay, TX 78657
MLS# 8804394Listed by: KUPER SOTHEBY'S INT'L REALTY - New
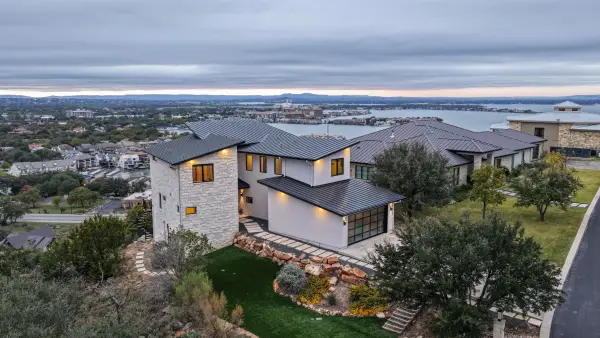 $995,000Active4 beds 4 baths2,771 sq. ft.
$995,000Active4 beds 4 baths2,771 sq. ft.209 Dalton Cir, Horseshoe Bay, TX 78657
MLS# 175924Listed by: EXP REALTY, LLC - New
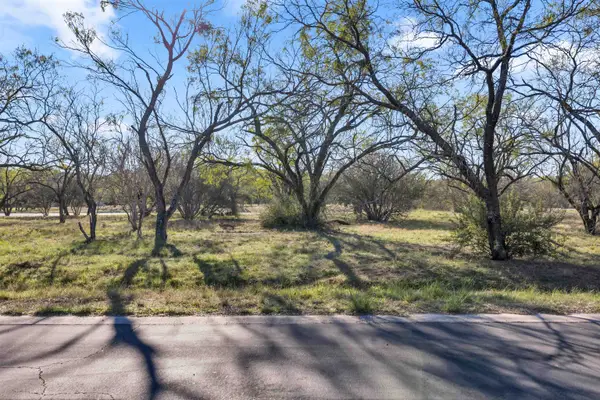 $19,500Active0.18 Acres
$19,500Active0.18 AcresLT 9002-A Springfield, Horseshoe Bay, TX 78657
MLS# 175930Listed by: THE MANNINGS REALTY GROUP- EXP - New
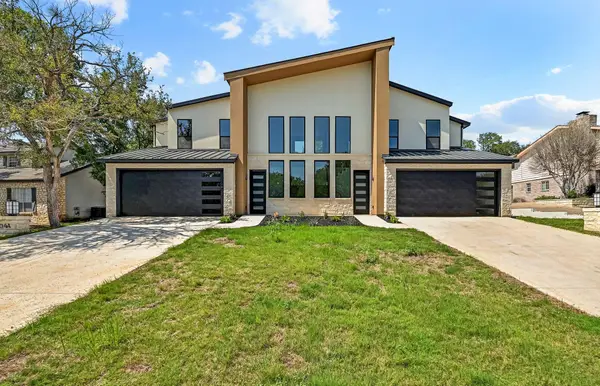 $989,900Active-- beds -- baths3,502 sq. ft.
$989,900Active-- beds -- baths3,502 sq. ft.804 Hi Cir W, Horseshoe Bay, TX 78657
MLS# 5697130Listed by: ALL CITY REAL ESTATE LTD. CO - New
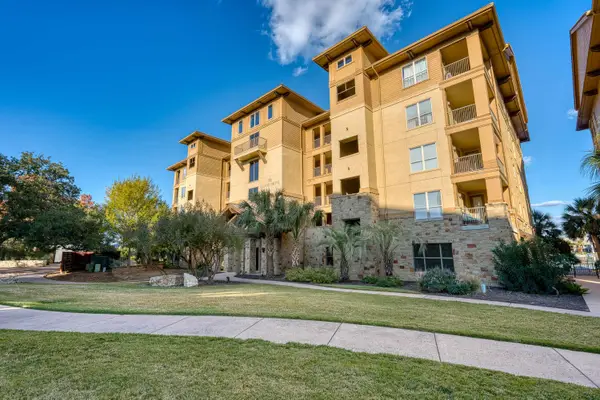 $475,000Active1 beds 1 baths816 sq. ft.
$475,000Active1 beds 1 baths816 sq. ft.98 Island Drive #41, Horseshoe Bay, TX 78657
MLS# 175929Listed by: HORSESHOE BAY RESORT REALTY - New
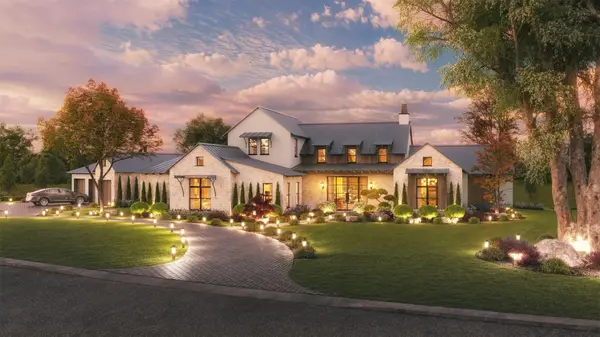 $2,800,000Active4 beds 5 baths4,282 sq. ft.
$2,800,000Active4 beds 5 baths4,282 sq. ft.913 The Trails Pkwy, Horseshoe Bay, TX 78657
MLS# 2602174Listed by: KELLER WILLIAMS REALTY - New
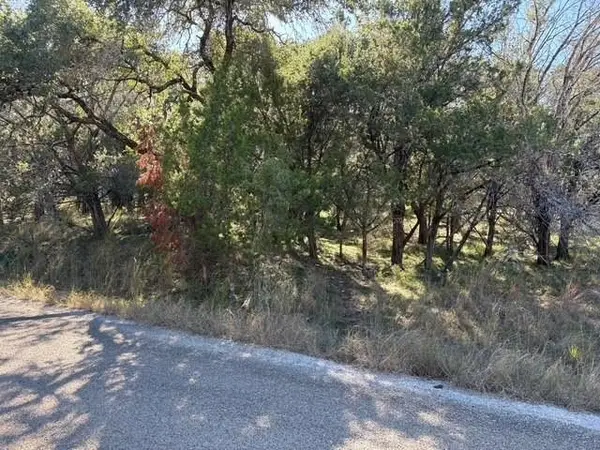 $42,000Active0.23 Acres
$42,000Active0.23 AcresLot 293 Lagoon Loop, Horseshoe Bay, TX 78657
MLS# 175912Listed by: HORSESHOE BAY ONE REALTY
