1311 Clayton Nolen Dr, Horseshoe Bay, TX 78657
Local realty services provided by:ERA Experts
Listed by: tammie bennett
Office: kuper sotheby's int'l realty
MLS#:6215757
Source:ACTRIS
Price summary
- Price:$1,299,000
- Price per sq. ft.:$478.63
- Monthly HOA dues:$25
About this home
Live the ultimate aviation lifestyle in this rare hangar home with direct taxiway access to Horseshoe Bay Resort's private 6,000-ft lighted Jet Center runway // Set on a spacious 0.68-acre lot, the stunning 2-story main home offers 2,714 sq ft with 3 beds, 3 baths, stylishly updated kitchen with stainless appliances, open living/dining areas, and a generous primary suite. Relax on the large patio enjoying breathtaking Lake LBJ and Texas Hill Country views. A detached 544 sq ft guest casita provides 1 bed, 1 bath, kitchenette, and flex/office space — ideal for guests, your private pilot or work-from-home. The star is the 2,700+ sq ft hangar featuring a 50-ft manual bypassdoor, oversized RV door, epoxy floors, full bath and room for aircraft, boats, RVs, plus storage. Bonus helipad area included! Taxi home, park your plane, and enjoy Horseshoe Bay’s Resort World Class Amenities: championship golf, Lake LBJ access, pickleball, tennis, dining & spa (membership required to use resort amenities.) Perfect for pilots, aviation enthusiasts, or second-home owners seeking adventure and serenity. Horseshoe Bay Texas is just 45 minutes northwest of Austin and 90 minutes north of San Antonio in the heart of the beautiful Texas Hill Country.
Contact an agent
Home facts
- Year built:1993
- Listing ID #:6215757
- Updated:February 22, 2026 at 03:44 PM
Rooms and interior
- Bedrooms:3
- Total bathrooms:3
- Full bathrooms:3
- Living area:2,714 sq. ft.
Heating and cooling
- Cooling:Central
- Heating:Central
Structure and exterior
- Roof:Tile
- Year built:1993
- Building area:2,714 sq. ft.
Schools
- High school:Llano
- Elementary school:Packsaddle
Utilities
- Water:Public
- Sewer:Public Sewer
Finances and disclosures
- Price:$1,299,000
- Price per sq. ft.:$478.63
New listings near 1311 Clayton Nolen Dr
- New
 $579,900Active2 beds 2 baths1,712 sq. ft.
$579,900Active2 beds 2 baths1,712 sq. ft.300 Tuscan Dr, Horseshoe Bay, TX 78657
MLS# 176592Listed by: HORSESHOE BAY RESORT REALTY - New
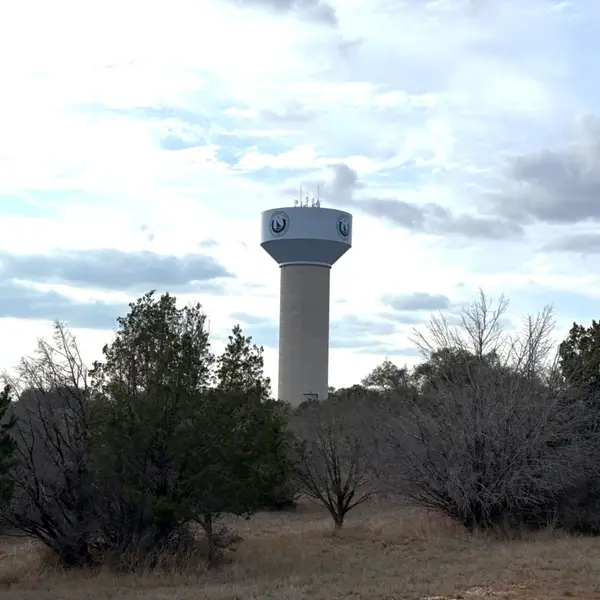 $55,000Active0 Acres
$55,000Active0 Acres808 Sky Ln, Horseshoe Bay, TX 78657
MLS# 7519349Listed by: ALL CITY REAL ESTATE LTD. CO - New
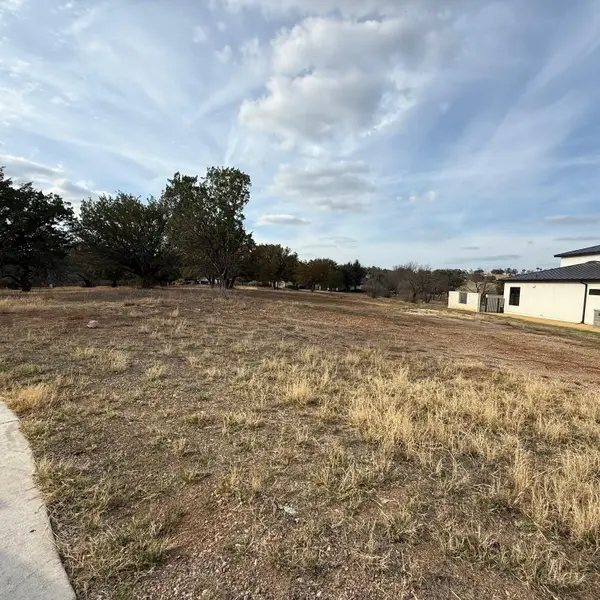 $55,000Active0 Acres
$55,000Active0 Acres704 Silver Hill Rd, Horseshoe Bay, TX 78657
MLS# 9970304Listed by: ALL CITY REAL ESTATE LTD. CO - New
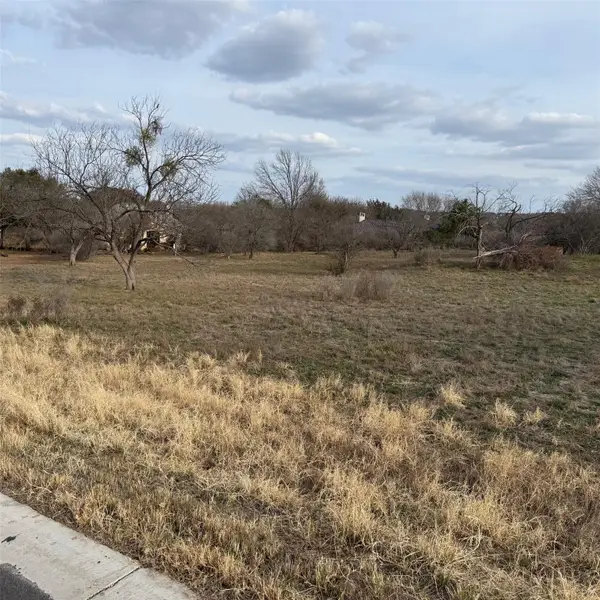 $55,000Active0 Acres
$55,000Active0 Acres315 Sweetgrass, Horseshoe Bay, TX 78657
MLS# 4111711Listed by: ALL CITY REAL ESTATE LTD. CO - New
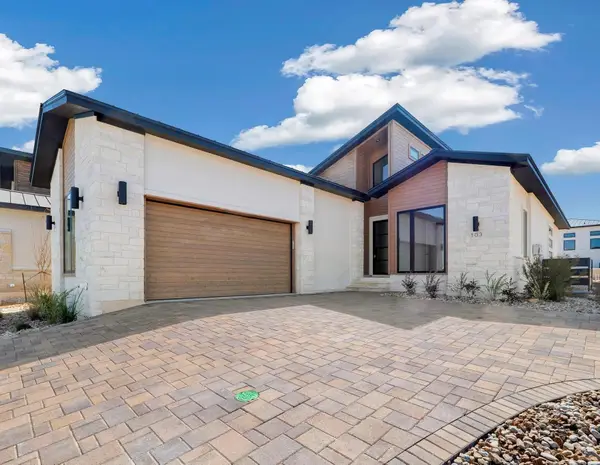 $899,000Active3 beds 3 baths1,958 sq. ft.
$899,000Active3 beds 3 baths1,958 sq. ft.103 Via Roma Ct, Horseshoe Bay, TX 78657
MLS# 7367098Listed by: EXP REALTY LLC - New
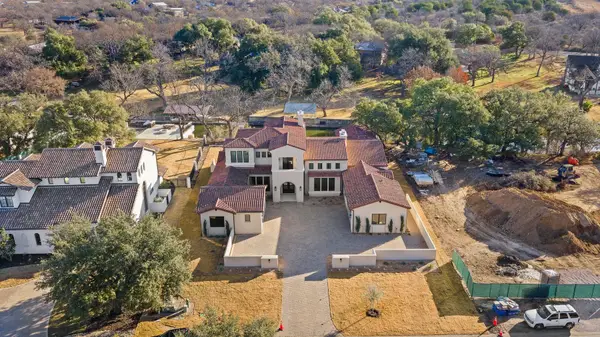 $5,500,000Active5 beds 6 baths5,375 sq. ft.
$5,500,000Active5 beds 6 baths5,375 sq. ft.240 La Serena Loop, Horseshoe Bay, TX 78657
MLS# 176584Listed by: KUPER SOTHEBY'S INT'L REALTY - New
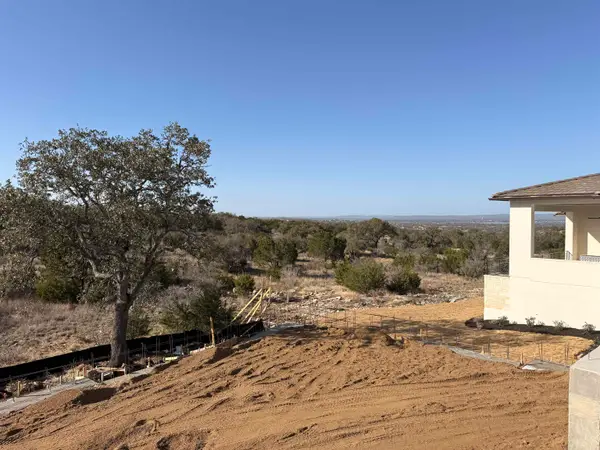 $2,150,640Active4 beds 4 baths4,176 sq. ft.
$2,150,640Active4 beds 4 baths4,176 sq. ft.100 Nattie Woods, Horseshoe Bay, TX 78657
MLS# 176579Listed by: HORSESHOE BAY ONE REALTY - New
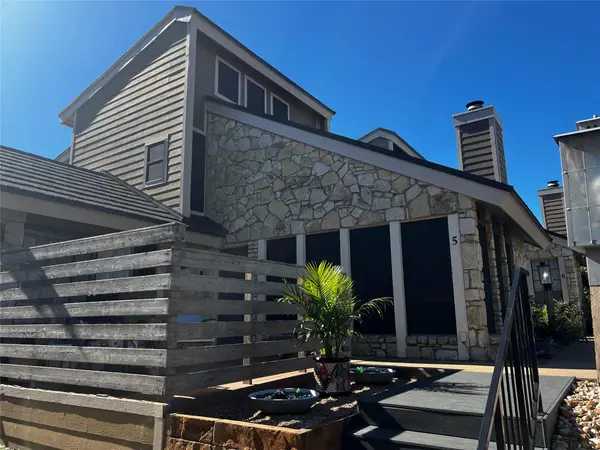 $399,950Active2 beds 2 baths1,443 sq. ft.
$399,950Active2 beds 2 baths1,443 sq. ft.405 Short Circuit #5, Horseshoe Bay, TX 78657
MLS# 1391566Listed by: BEYCOME BROKERAGE REALTY LLC - New
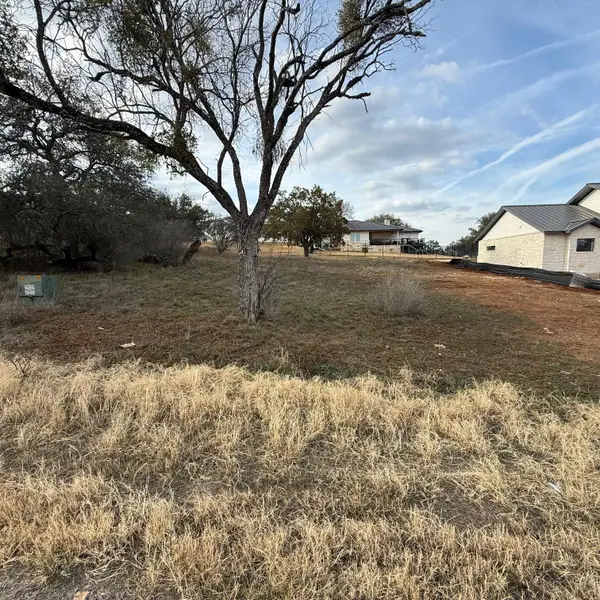 $49,000Active0 Acres
$49,000Active0 Acres314 Sweet Grass, Horseshoe Bay, TX 78657
MLS# 9066626Listed by: ALL CITY REAL ESTATE LTD. CO - New
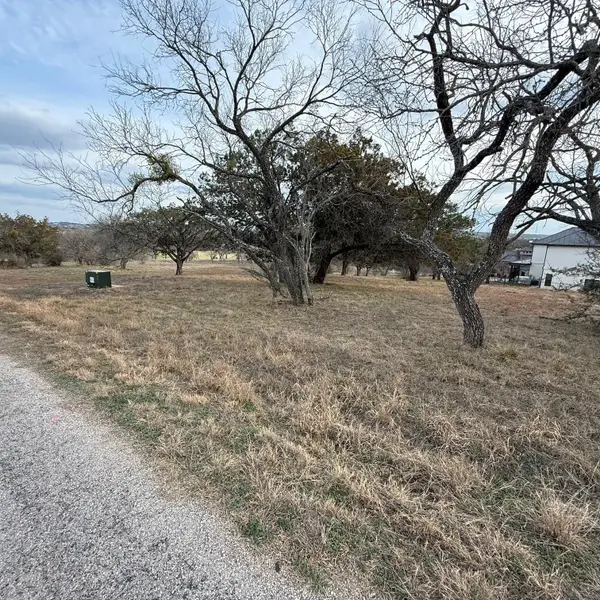 $45,000Active0 Acres
$45,000Active0 Acres305 Red Wine Ln, Horseshoe Bay, TX 78657
MLS# 6338584Listed by: ALL CITY REAL ESTATE LTD. CO

