1608 Golden Nugget, Horseshoe Bay, TX 78657
Local realty services provided by:ERA Brokers Consolidated
Listed by: lesli akers
Office: keller williams - lake travis
MLS#:7353233
Source:ACTRIS
1608 Golden Nugget,Horseshoe Bay, TX 78657
$1,225,000
- 3 Beds
- 4 Baths
- 3,401 sq. ft.
- Single family
- Active
Price summary
- Price:$1,225,000
- Price per sq. ft.:$360.19
- Monthly HOA dues:$70.33
About this home
QUALITY. PRIVACY. GOLF COURSE. CUSTOM HOME. Built in 2005 by respected Turrentine Properties, this sprawling all Stone single story 3401 sqft home fronts the 6th hole on Ram Rock golf course, designed by Robert Trent Jones, Sr. This home is private with incredible golf and Hill Country views! This light-filled, 3 Bedroom, 3.5 Bathroom consists of massive rooms (2 primary suites), quality solid alder custom cabinetry throughout, alder baseboards, newer Pella crank windows and doors, top tier granite on all cabinet tops, specialty stone tiles and stonework throughout, wood floors, and timeless travertine stone floors w- ribbon edges laid in a Versailles pattern for style and functionality. The extended pavestone driveway w/ stone borders and lush landscaping leads you to the front courtyard and the dramatic oversize custom iron double doors. Upon entering you are greeted w- an exquisite uplit travertine tiled barrel ceiling that encompasses the foyer and leads to the oversized formal dining area complete w- a separate wine room adorned in rare burnt red onyx, a wet bar w/ glass front cabinets, an ice maker & wine refrigerator, and access to the private side stone patio w- FP. Next is the enormous living room w/ huge beams and gorgeous alder-built ins, a stone FP and double doors that lead to the covered outdoor living area w/ a third FP, built- in grill, sink and refrigerator - all overlooking the bckyd & golf course. The primary suite also encompasses a study area w- the fourth fireplace, and another private patio overlooking the golf course. The primary bathroom is stunning w- ornate stone tile, alder dual vanities, a jetted tub w- steps for ease of use, large walk-in shower and GIANT primary closet leading to the laundry room. An oversized 2- car garage w/ wood carriage door and parking for 8 cars makes this a breeze for entertaining guests. Come see the endless possibilities of this truly custom-quality home.
Contact an agent
Home facts
- Year built:2005
- Listing ID #:7353233
- Updated:January 03, 2026 at 04:40 PM
Rooms and interior
- Bedrooms:3
- Total bathrooms:4
- Full bathrooms:3
- Half bathrooms:1
- Living area:3,401 sq. ft.
Heating and cooling
- Cooling:Central, Electric
- Heating:Central, Electric, Fireplace(s)
Structure and exterior
- Roof:Metal
- Year built:2005
- Building area:3,401 sq. ft.
Schools
- High school:Llano
- Elementary school:Packsaddle
Utilities
- Water:Public
- Sewer:Public Sewer
Finances and disclosures
- Price:$1,225,000
- Price per sq. ft.:$360.19
- Tax amount:$12,634 (2025)
New listings near 1608 Golden Nugget
- New
 $34,000Active0 Acres
$34,000Active0 Acres1501 Desert Sun, Horseshoe Bay, TX 78657
MLS# 2218195Listed by: EXP REALTY, LLC - New
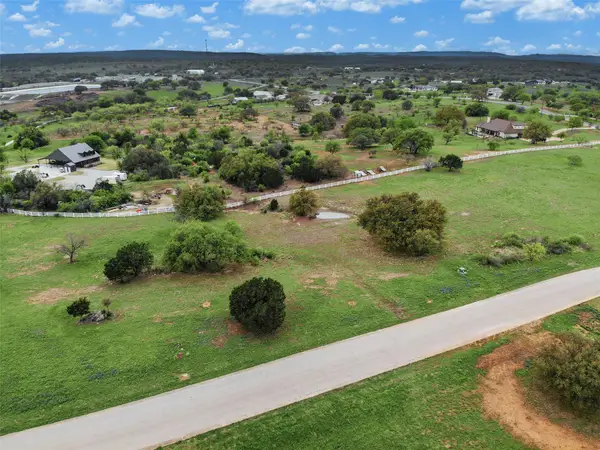 $248,500Active0 Acres
$248,500Active0 Acres26 Westgate Loop, Horseshoe Bay, TX 78657
MLS# 3568308Listed by: IRON CREEK REALTY - New
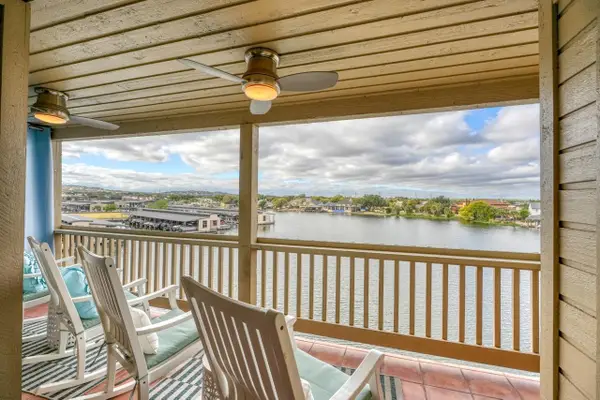 $795,000Active3 beds 2 baths1,141 sq. ft.
$795,000Active3 beds 2 baths1,141 sq. ft.1100 The Cape #703, Horseshoe Bay, TX 78657
MLS# 176027Listed by: KW-RIVER HILLS PROPERTY GROUP - New
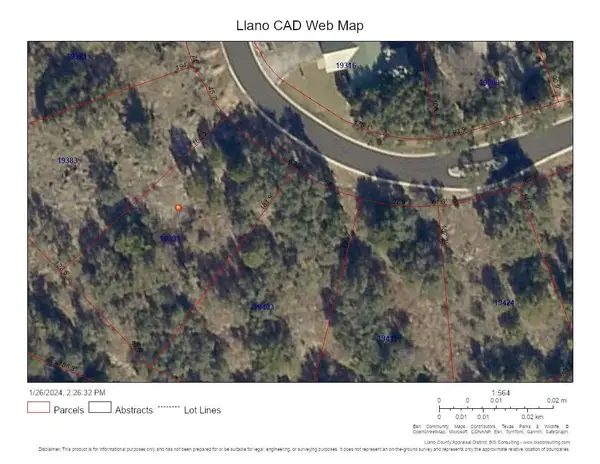 $59,000Active0 Acres
$59,000Active0 AcresLt 45009 Scarlet Sun, Horseshoe Bay, TX 78657
MLS# 176010Listed by: C&C REALTY TEAM - New
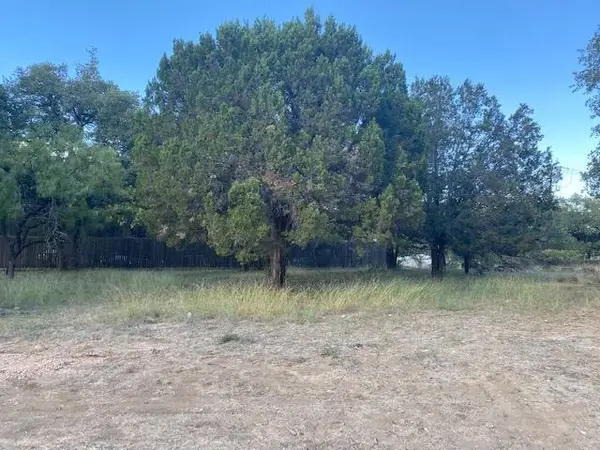 $49,000Active0 Acres
$49,000Active0 Acres212 Cactus Corner, Horseshoe Bay, TX 78657
MLS# 176011Listed by: C&C REALTY TEAM - New
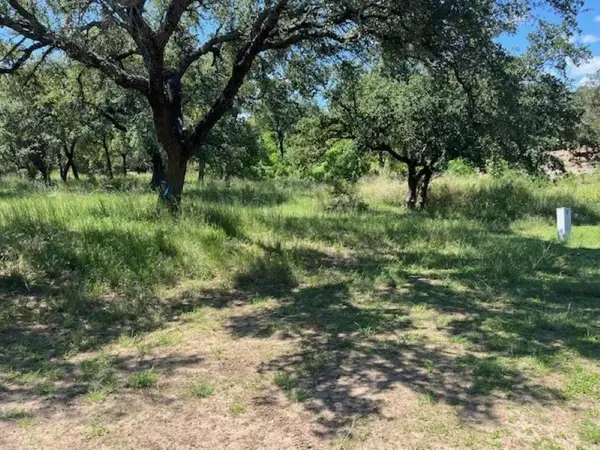 $110,000Active0 Acres
$110,000Active0 AcresW1114 Blister Gold, Horseshoe Bay, TX 78657
MLS# 176015Listed by: C&C REALTY TEAM - New
 $110,000Active0 Acres
$110,000Active0 AcresW25065 White Dove/apache Tears, Horseshoe Bay, TX 78657
MLS# 176018Listed by: C&C REALTY TEAM - New
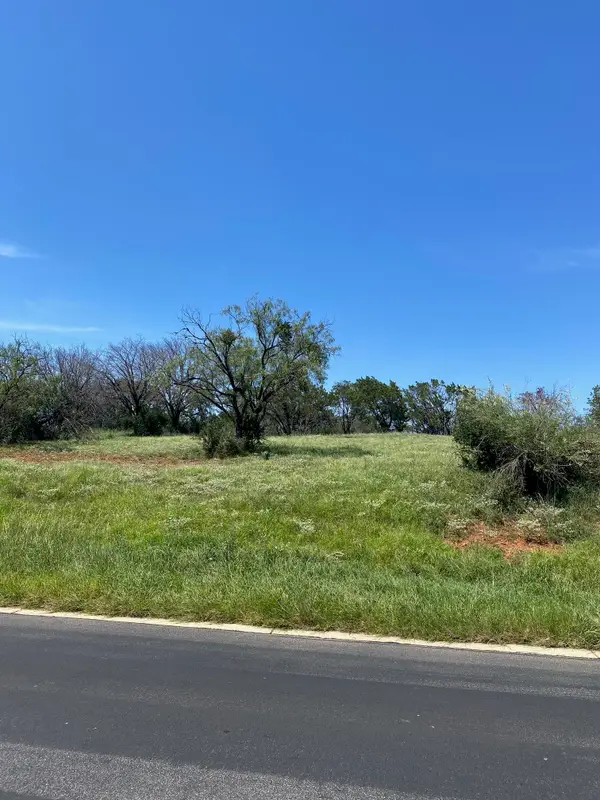 $95,000Active0 Acres
$95,000Active0 AcresW25004 Apache Tears, Horseshoe Bay, TX 78657
MLS# 176020Listed by: C&C REALTY TEAM - New
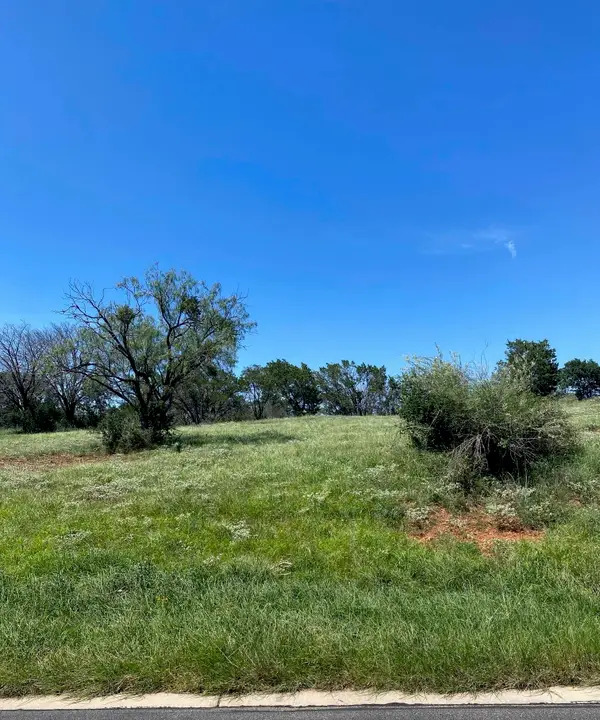 $95,000Active0 Acres
$95,000Active0 AcresW25005 Apache Tears, Horseshoe Bay, TX 78657
MLS# 176021Listed by: C&C REALTY TEAM - New
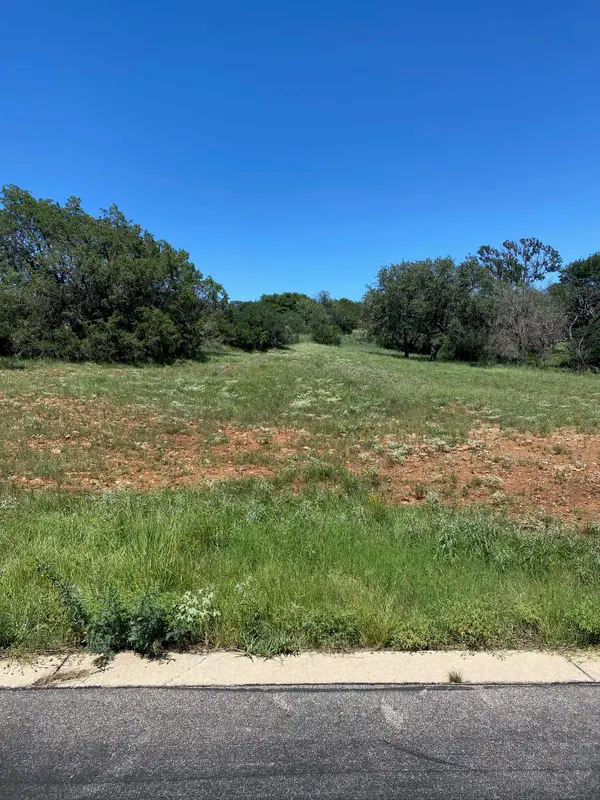 $110,000Active0 Acres
$110,000Active0 AcresW25058 Apache Tears/white Dove, Horseshoe Bay, TX 78657
MLS# 176022Listed by: C&C REALTY TEAM
