206 Azalea Loop, Horseshoe Bay, TX 78657
Local realty services provided by:ERA Experts
Listed by: valerie kelly
Office: exp realty llc.
MLS#:8211844
Source:ACTRIS
206 Azalea Loop,Horseshoe Bay, TX 78657
$1,149,000
- 3 Beds
- 4 Baths
- 2,849 sq. ft.
- Single family
- Active
Price summary
- Price:$1,149,000
- Price per sq. ft.:$403.3
- Monthly HOA dues:$188.92
About this home
Nestled within the gated Golden Bear Enclave, this newly completed Crescent Estate Custom Home is move-in ready and offers the perfect blend of sleek, contemporary transitional style and warm, inviting details. Authentic wood floors, custom cabinetry, and carefully selected quartz and tile finishes create a light and neutral palette throughout. Designed for modern living, the open-concept, single-story floor plan features must-have spaces enhanced by the latest lighting trends. A private greenbelt backdrop adds tranquility to the backyard, which offers plenty of space for a pool. The home also boasts a spacious three-car garage and an elegant paver stone driveway. Thoughtfully designed for both comfortable living and effortless entertaining, a standout feature is the stylish wine bar just off the living room—perfect for evening gatherings or as a morning coffee station.
As an added bonus, this home includes a developer-paid Summit-level initiation fee (subject to resort approval) and only until 12-31-25 and a buyers discretionary allowance for $15,000. Don't miss this incredible opportunity!
Contact an agent
Home facts
- Year built:2025
- Listing ID #:8211844
- Updated:January 03, 2026 at 04:01 PM
Rooms and interior
- Bedrooms:3
- Total bathrooms:4
- Full bathrooms:3
- Half bathrooms:1
- Living area:2,849 sq. ft.
Heating and cooling
- Cooling:Central, Electric
- Heating:Central, Electric
Structure and exterior
- Roof:Metal
- Year built:2025
- Building area:2,849 sq. ft.
Schools
- High school:Llano
- Elementary school:Packsaddle
Utilities
- Water:Public
- Sewer:Public Sewer
Finances and disclosures
- Price:$1,149,000
- Price per sq. ft.:$403.3
New listings near 206 Azalea Loop
- New
 $34,000Active0 Acres
$34,000Active0 Acres1501 Desert Sun, Horseshoe Bay, TX 78657
MLS# 2218195Listed by: EXP REALTY, LLC - New
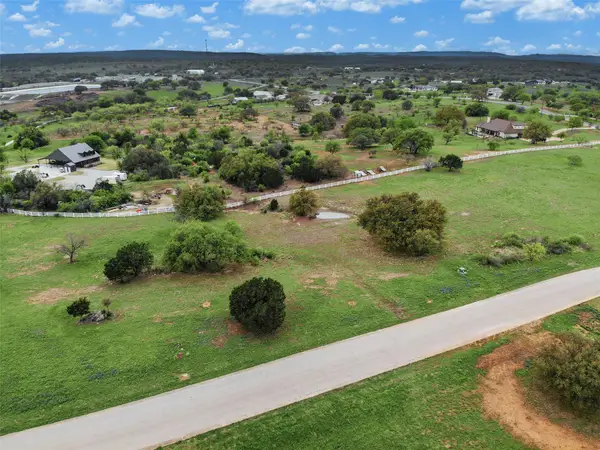 $248,500Active0 Acres
$248,500Active0 Acres26 Westgate Loop, Horseshoe Bay, TX 78657
MLS# 3568308Listed by: IRON CREEK REALTY - New
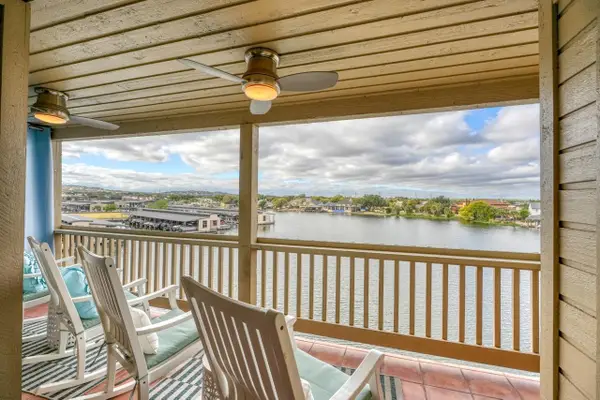 $795,000Active3 beds 2 baths1,141 sq. ft.
$795,000Active3 beds 2 baths1,141 sq. ft.1100 The Cape #703, Horseshoe Bay, TX 78657
MLS# 176027Listed by: KW-RIVER HILLS PROPERTY GROUP - New
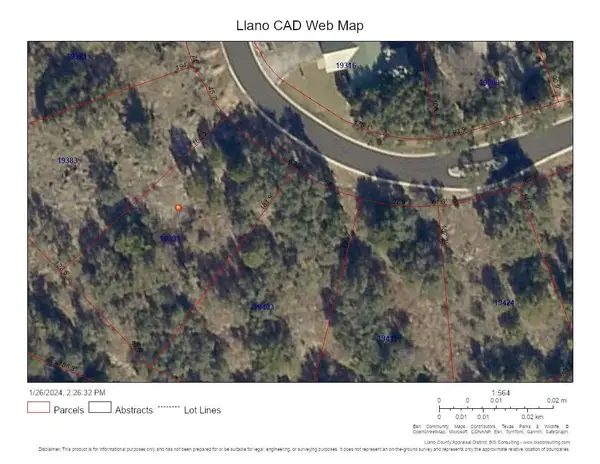 $59,000Active0 Acres
$59,000Active0 AcresLt 45009 Scarlet Sun, Horseshoe Bay, TX 78657
MLS# 176010Listed by: C&C REALTY TEAM - New
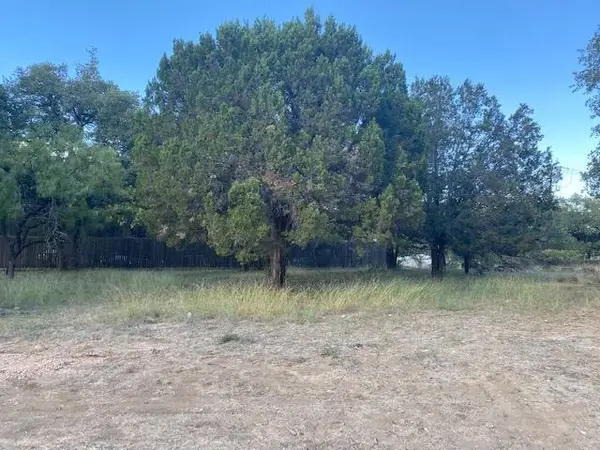 $49,000Active0 Acres
$49,000Active0 Acres212 Cactus Corner, Horseshoe Bay, TX 78657
MLS# 176011Listed by: C&C REALTY TEAM - New
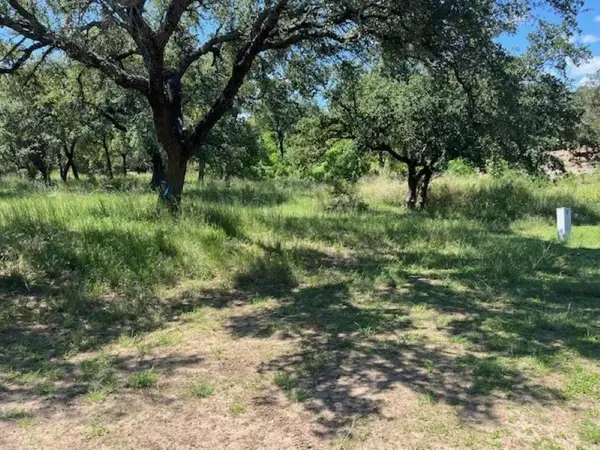 $110,000Active0 Acres
$110,000Active0 AcresW1114 Blister Gold, Horseshoe Bay, TX 78657
MLS# 176015Listed by: C&C REALTY TEAM - New
 $110,000Active0 Acres
$110,000Active0 AcresW25065 White Dove/apache Tears, Horseshoe Bay, TX 78657
MLS# 176018Listed by: C&C REALTY TEAM - New
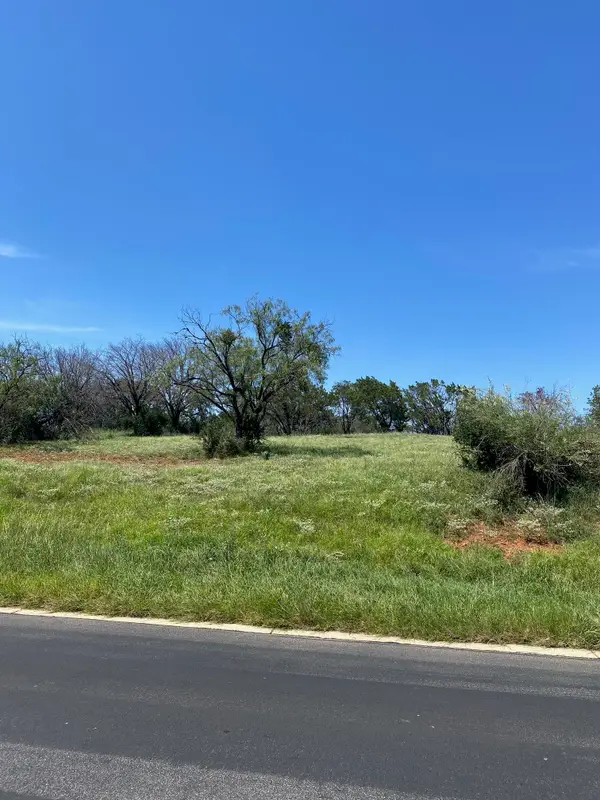 $95,000Active0 Acres
$95,000Active0 AcresW25004 Apache Tears, Horseshoe Bay, TX 78657
MLS# 176020Listed by: C&C REALTY TEAM - New
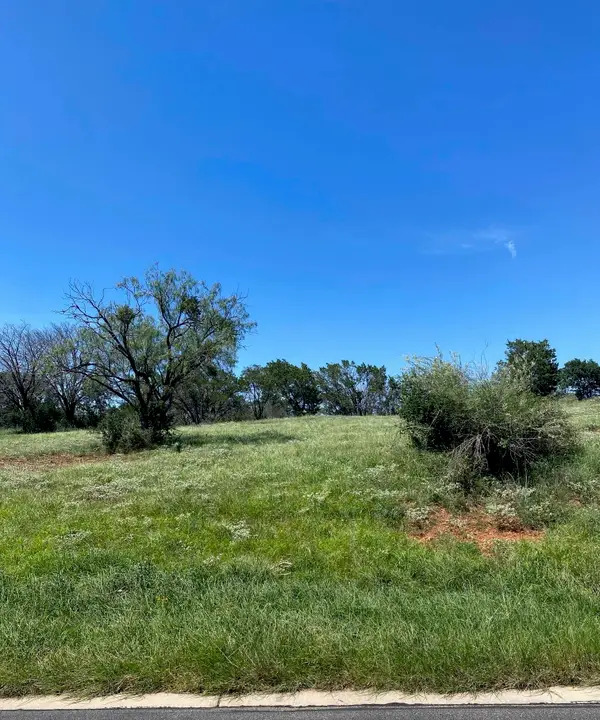 $95,000Active0 Acres
$95,000Active0 AcresW25005 Apache Tears, Horseshoe Bay, TX 78657
MLS# 176021Listed by: C&C REALTY TEAM - New
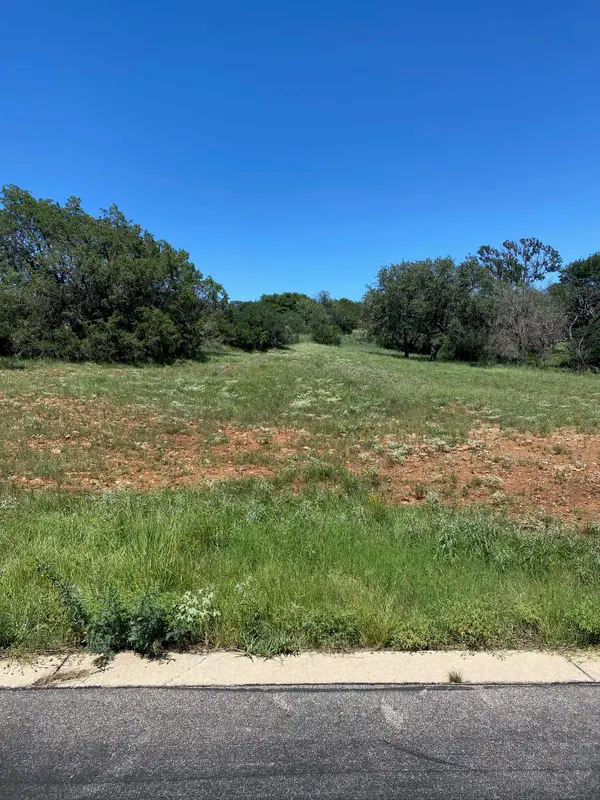 $110,000Active0 Acres
$110,000Active0 AcresW25058 Apache Tears/white Dove, Horseshoe Bay, TX 78657
MLS# 176022Listed by: C&C REALTY TEAM
