209 Tarbet Trail, Horseshoe Bay, TX 78657
Local realty services provided by:ERA Myers & Myers Realty
Listed by: lesli akers512-584-6264
Office: keller williams - lake travis
MLS#:21106352
Source:GDAR
Price summary
- Price:$1,670,000
- Price per sq. ft.:$436.83
- Monthly HOA dues:$133.33
About this home
COUNTRY LIVING IN THE HEART OF HORSESHOE BAY! Located right off Hwy 71 & 2147 just before Bay West Blvd in the highly desired gated Acreage-Equestrian subdivision of Bay Country, this spacious custom stucco and stone single story open-light home boasts 3823 sqft with an enormous primary bedroom and 3 additional large bedrooms each with en-suite bathrooms, a convenient powder bath, executive study that can also be a game room, two dining areas, an expansive living room, an oversize 3-car garage, parking for over 8 vehicles and an inground swimming pool and spa sits, on 5.46 treed acres with a small private pond. Not only are all of the rooms large, but there is an abundance of storage! Recognizable by its distinctive white fencing, rolling topography, and 5 acre minimum lots, this subdivision is perfect for those wanting a couple of horses or just extra space and privacy within a small friendly subdivision. There are equestrian trails in and around the subdivision that are perfect for riding horses or enjoying nature by golf cart or a nature stroll. Bay Country is also considered a Bird Sanctuary and qualifies for an ag exemption on the unimproved acreage on each lot. There are too many custom amenities to mention--come take a look today!
Contact an agent
Home facts
- Year built:1998
- Listing ID #:21106352
- Added:85 day(s) ago
- Updated:February 11, 2026 at 08:12 AM
Rooms and interior
- Bedrooms:4
- Total bathrooms:5
- Full bathrooms:4
- Half bathrooms:1
- Living area:3,823 sq. ft.
Heating and cooling
- Cooling:Ceiling Fans, Central Air, Electric
- Heating:Central, Electric, Fireplaces
Structure and exterior
- Roof:Metal
- Year built:1998
- Building area:3,823 sq. ft.
- Lot area:5.46 Acres
Schools
- High school:Llano
- Elementary school:Packsaddle
Finances and disclosures
- Price:$1,670,000
- Price per sq. ft.:$436.83
- Tax amount:$11,887
New listings near 209 Tarbet Trail
- New
 $375,000Active1 beds 1 baths319 sq. ft.
$375,000Active1 beds 1 baths319 sq. ft.104 Paisano Dr, Horseshoe Bay, TX 78657
MLS# 6289443Listed by: IRON CREEK REALTY - New
 $65,000Active0 Acres
$65,000Active0 Acres5401 Dew Drop St, Horseshoe Bay, TX 78657
MLS# 7470503Listed by: INTEGRITY REALTY CTX - New
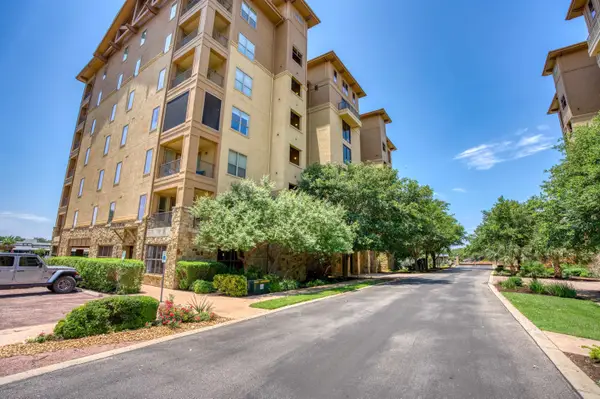 $675,000Active3 beds 2 baths1,637 sq. ft.
$675,000Active3 beds 2 baths1,637 sq. ft.1000 The Cape #44, Horseshoe Bay, TX 78657
MLS# 176454Listed by: HORSESHOE BAY RESORT REALTY - New
 $299,000Active2 beds 3 baths1,185 sq. ft.
$299,000Active2 beds 3 baths1,185 sq. ft.108 Lachite C-290, Horseshoe Bay, TX 78657
MLS# 176452Listed by: RE/MAX HORSESHOE BAY RESORT SA - New
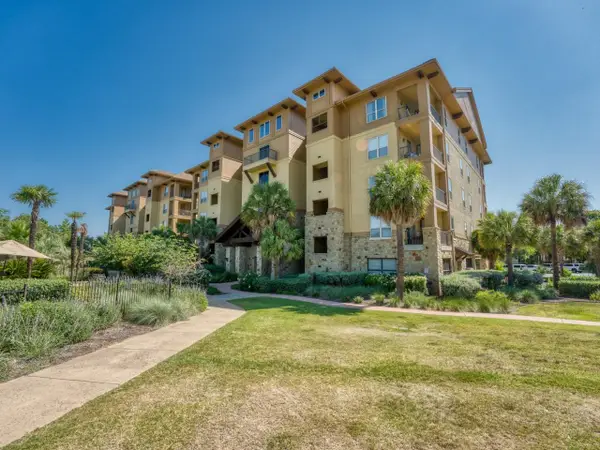 $559,000Active2 beds 2 baths1,282 sq. ft.
$559,000Active2 beds 2 baths1,282 sq. ft.96 Island Dr #32, Horseshoe Bay, TX 78657
MLS# 176453Listed by: HORSESHOE BAY RESORT REALTY - New
 $685,000Active3 beds 3 baths2,427 sq. ft.
$685,000Active3 beds 3 baths2,427 sq. ft.104 San Saba, Horseshoe Bay, TX 78657
MLS# 176448Listed by: HORSESHOE BAY RESORT REALTY - New
 $950,000Active3 beds 2 baths1,344 sq. ft.
$950,000Active3 beds 2 baths1,344 sq. ft.101 West Bank, Horseshoe Bay, TX 78657
MLS# 176447Listed by: HORSESHOE BAY LIVING 2, LLC - New
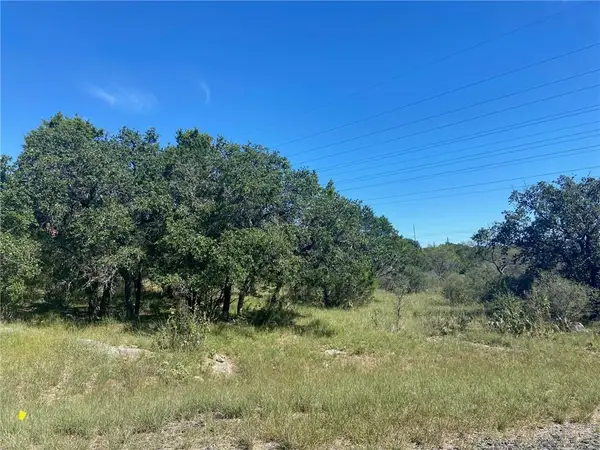 $18,000Active0 Acres
$18,000Active0 AcresK14105 Ho Down, Horseshoe Bay, TX 78657
MLS# 8401013Listed by: RA RESIDENTIAL - New
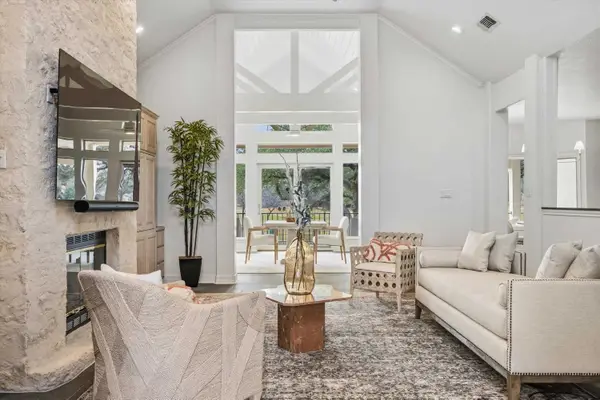 $1,100,000Active3 beds 4 baths2,557 sq. ft.
$1,100,000Active3 beds 4 baths2,557 sq. ft.700 Shadow Hill Road, Horseshoe Bay, TX 78657
MLS# 176444Listed by: COMPASS RE TEXAS, LLC - New
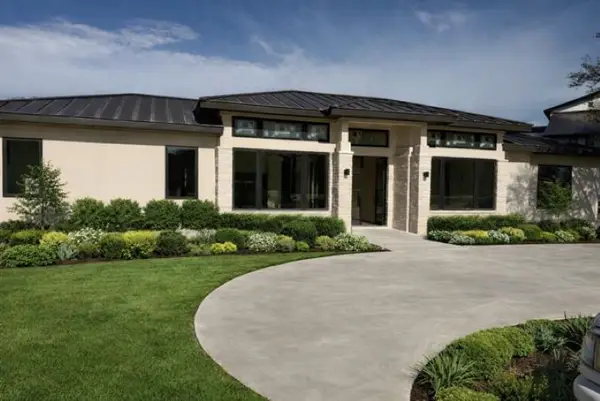 $1,235,000Active3 beds 4 baths2,822 sq. ft.
$1,235,000Active3 beds 4 baths2,822 sq. ft.3504 Bay West Boulevard, Horseshoe Bay, TX 78657
MLS# 176443Listed by: CARPENTER REAL ESTATE

