2401 Saddle Gun, Horseshoe Bay, TX 78657
Local realty services provided by:ERA Experts
Listed by: jack mclemore
Office: listing results, llc.
MLS#:7377541
Source:ACTRIS
2401 Saddle Gun,Horseshoe Bay, TX 78657
$550,000
- 5 Beds
- 3 Baths
- 4,940 sq. ft.
- Single family
- Active
Price summary
- Price:$550,000
- Price per sq. ft.:$111.34
- Monthly HOA dues:$16.67
About this home
Hill Country Area:
• Work remotely while living in hill country setting. Property Highlights
Unfinished new construction industrial grade construction single family dwelling
• 4950 sq ft (50 sq ft less than a mansion)
• .5604 Acre lot (2 lot combo)
• Greenbelt adjacent to the rear of the property
• Seasonal creek
• Grandfathered horse ranch located behind greenbelt
• 100% Steel Framed
• 6 inch, 3/8 inch thick interior columns
• 4 inch, 1/4 inch thick exterior wall columns
• Steel sheet wind bracing (synthetic moisture barrier)
• Exterior wall studded with commercial grade steel studs
• 10 inch, Zpurlin steel second floor joists
• 10 inch I beams
• Steel soffit
• Steel roof (synthetic felt)
• Double insulated 7 ft tall windows (excellent views)
• 65% Stucco Exterior/ 35% Cement Fiber Stucco Board Siding
• 6 inch Mat Foundation
• #4 Rebar Mat
• #4 & #5 Rebar in piers under columns, drilled into bedrock
• Sewer plumbing in foundation
• Water Meter on property
• Septic & Electric need installation
• Green tagged exterior 2018
Contact an agent
Home facts
- Year built:2018
- Listing ID #:7377541
- Updated:December 17, 2025 at 07:28 PM
Rooms and interior
- Bedrooms:5
- Total bathrooms:3
- Full bathrooms:3
- Living area:4,940 sq. ft.
Structure and exterior
- Roof:Aluminum
- Year built:2018
- Building area:4,940 sq. ft.
Schools
- High school:Marble Falls
- Elementary school:Marble Falls
Finances and disclosures
- Price:$550,000
- Price per sq. ft.:$111.34
- Tax amount:$6,928 (2022)
New listings near 2401 Saddle Gun
- New
 $949,000Active3 beds 4 baths2,334 sq. ft.
$949,000Active3 beds 4 baths2,334 sq. ft.105 Golden Eagle, Horseshoe Bay, TX 78657
MLS# 8804394Listed by: KUPER SOTHEBY'S INT'L REALTY - New
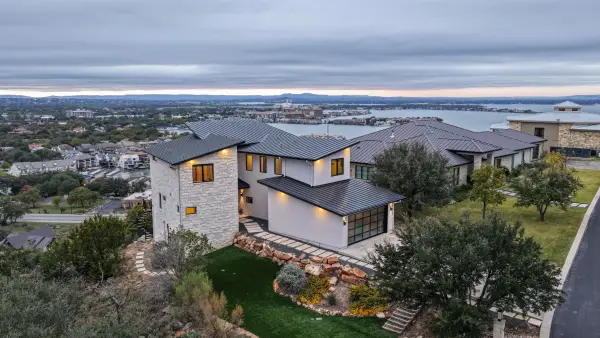 $995,000Active4 beds 4 baths2,771 sq. ft.
$995,000Active4 beds 4 baths2,771 sq. ft.209 Dalton Cir, Horseshoe Bay, TX 78657
MLS# 175924Listed by: EXP REALTY, LLC - New
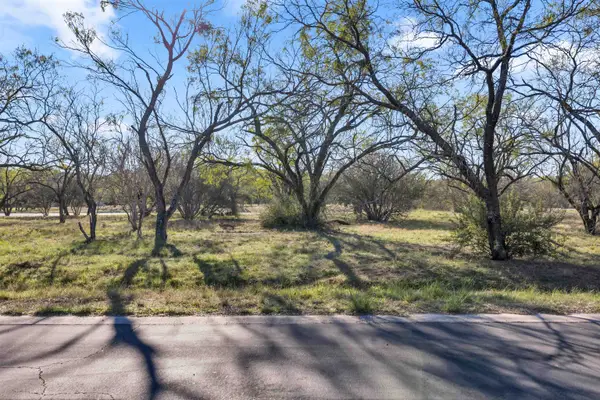 $19,500Active0.18 Acres
$19,500Active0.18 AcresLT 9002-A Springfield, Horseshoe Bay, TX 78657
MLS# 175930Listed by: THE MANNINGS REALTY GROUP- EXP - New
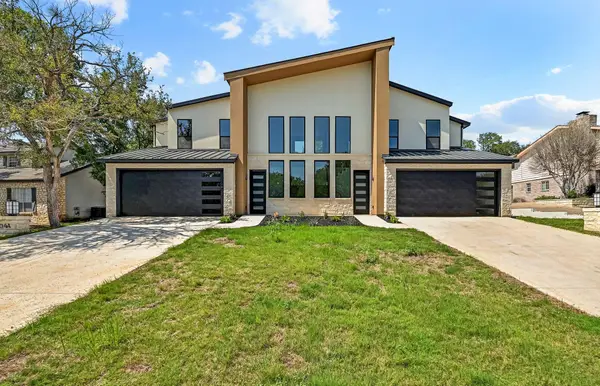 $989,900Active-- beds -- baths3,502 sq. ft.
$989,900Active-- beds -- baths3,502 sq. ft.804 Hi Cir W, Horseshoe Bay, TX 78657
MLS# 5697130Listed by: ALL CITY REAL ESTATE LTD. CO - New
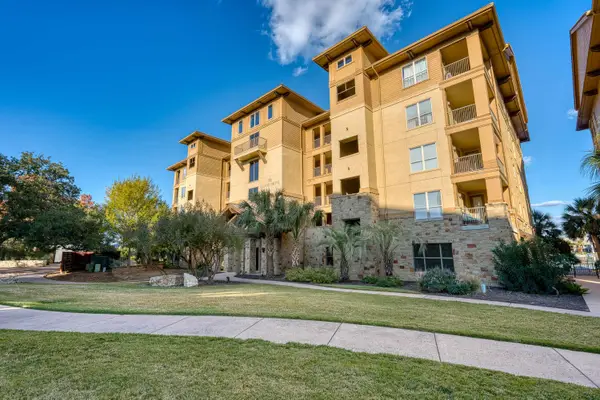 $475,000Active1 beds 1 baths816 sq. ft.
$475,000Active1 beds 1 baths816 sq. ft.98 Island Drive #41, Horseshoe Bay, TX 78657
MLS# 175929Listed by: HORSESHOE BAY RESORT REALTY - New
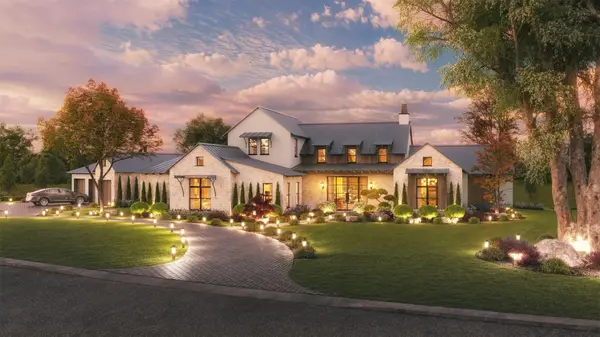 $2,800,000Active4 beds 5 baths4,282 sq. ft.
$2,800,000Active4 beds 5 baths4,282 sq. ft.913 The Trails Pkwy, Horseshoe Bay, TX 78657
MLS# 2602174Listed by: KELLER WILLIAMS REALTY - New
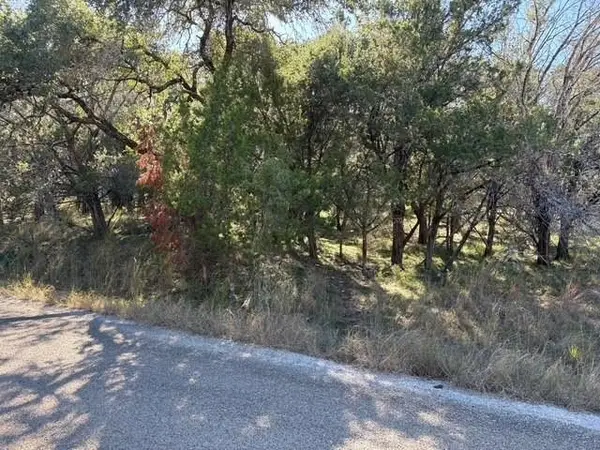 $42,000Active0.23 Acres
$42,000Active0.23 AcresLot 293 Lagoon Loop, Horseshoe Bay, TX 78657
MLS# 175912Listed by: HORSESHOE BAY ONE REALTY - New
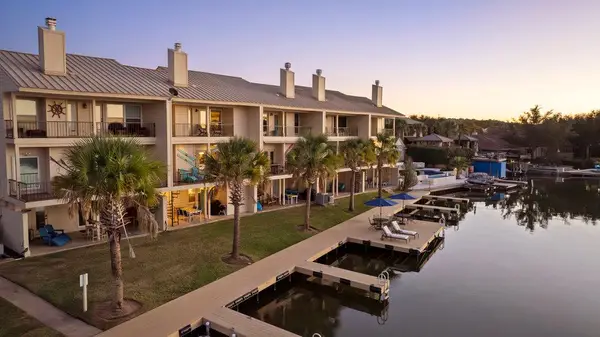 $1,025,000Active3 beds 4 baths1,850 sq. ft.
$1,025,000Active3 beds 4 baths1,850 sq. ft.612 Port #4, Horseshoe Bay, TX 78657
MLS# 3126940Listed by: COOK RESIDENTIAL RE - New
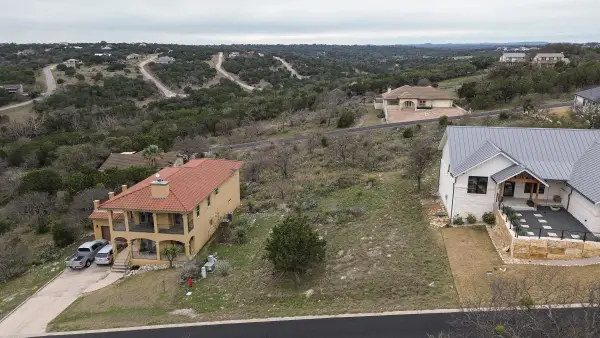 $20,000Active0.23 Acres
$20,000Active0.23 Acres713 Fallow, Horseshoe Bay, TX 78657-0000
MLS# 175900Listed by: HORSESHOE BAY LIVING 2, LLC - New
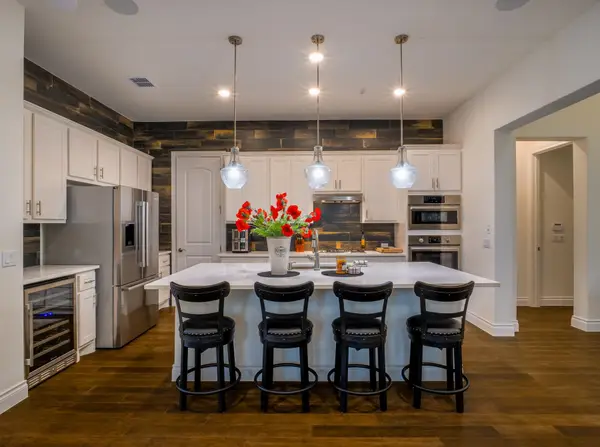 $709,000Active3 beds 3 baths2,045 sq. ft.
$709,000Active3 beds 3 baths2,045 sq. ft.115 Rivalto Drive, Horseshoe Bay, TX 78657
MLS# 175868Listed by: RE/MAX OF MARBLE FALLS
