301 Eocene, Horseshoe Bay, TX 78657
Local realty services provided by:ERA Experts
Listed by: justin barrineau, ted burget
Office: horseshoe bay one realty
MLS#:2457358
Source:ACTRIS
Price summary
- Price:$1,290,000
- Price per sq. ft.:$456.8
- Monthly HOA dues:$140.58
About this home
Welcome to 301 Eocene! Conveniently located on the Tee box of Ram Rock #9 looking down the fairway, on a large 1/2 acre lot facing SSE. The home aims to bring several features homeowners want. Starting with a spacious 2,686 square feet of living space, a 3-car garage plus a separate 3rd door golf cart garage entry, 3 bedrooms dedicated bathrooms, plus a powder room & office. Designed with comfort in mind, the circle driveway on the corner gives ease on the drive up to the home. Other home features include a wide metal double door entrance, 10 foot ceilings throughout, a beautiful kitchen with walk-in pantry, a 5’ x 10’ Silestone kitchen island, custom cabinets, luxury vinyl tile flooring throughout, ceramic tile floors and granite countertops in all bathrooms and laundry, a large feature gas insert fireplace addorned by 3 Deckton slabs with furniture grade cabinets, a 10 foot high glass sliding door opening onto the 24’ x 14’ back covered patio and outdoor kitchen. The luxury primary bathroom has matching vanities and sinks, a large wet room, curb-less shower w/ bench seating and freestanding bathtub. To promote energy savings, the home utilizes spray foam insulated 2x6 exterior walls. Custom designed by Barrineau Architects and completed June 2023. Other upgrades include, all stainless steel appliances, KitchenAid refrigerator, 36'' Thor Commercial Range, drawer Microwave, KitchenAid dishwasher & outdoor gas grille and mini refrigerator, outdoor remote drop shade, tiled back patio, tinted windows with blinds, water softener and fenced backyard.
Contact an agent
Home facts
- Year built:2023
- Listing ID #:2457358
- Updated:February 22, 2026 at 03:58 PM
Rooms and interior
- Bedrooms:3
- Total bathrooms:4
- Full bathrooms:3
- Half bathrooms:1
- Living area:2,824 sq. ft.
Heating and cooling
- Cooling:Central
- Heating:Central, Fireplace Insert, Fireplace(s)
Structure and exterior
- Roof:Metal
- Year built:2023
- Building area:2,824 sq. ft.
Schools
- High school:Llano
- Elementary school:Packsaddle
Utilities
- Water:Public
- Sewer:Public Sewer
Finances and disclosures
- Price:$1,290,000
- Price per sq. ft.:$456.8
- Tax amount:$13,581 (2025)
New listings near 301 Eocene
- New
 $579,900Active2 beds 2 baths1,712 sq. ft.
$579,900Active2 beds 2 baths1,712 sq. ft.300 Tuscan Dr, Horseshoe Bay, TX 78657
MLS# 176592Listed by: HORSESHOE BAY RESORT REALTY - New
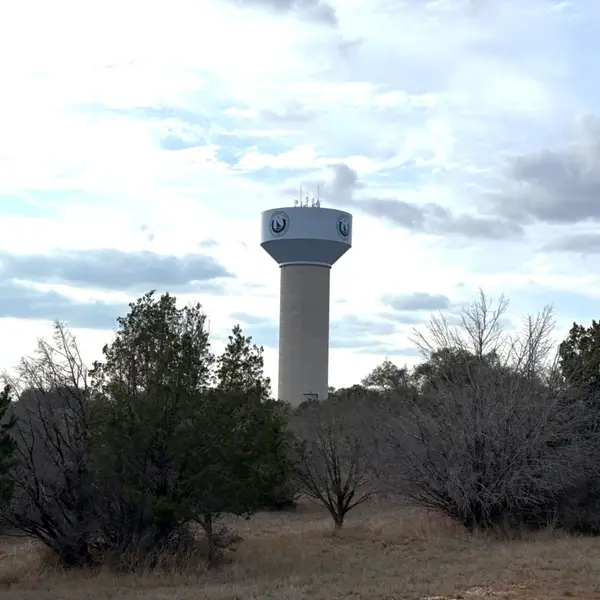 $55,000Active0 Acres
$55,000Active0 Acres808 Sky Ln, Horseshoe Bay, TX 78657
MLS# 7519349Listed by: ALL CITY REAL ESTATE LTD. CO - New
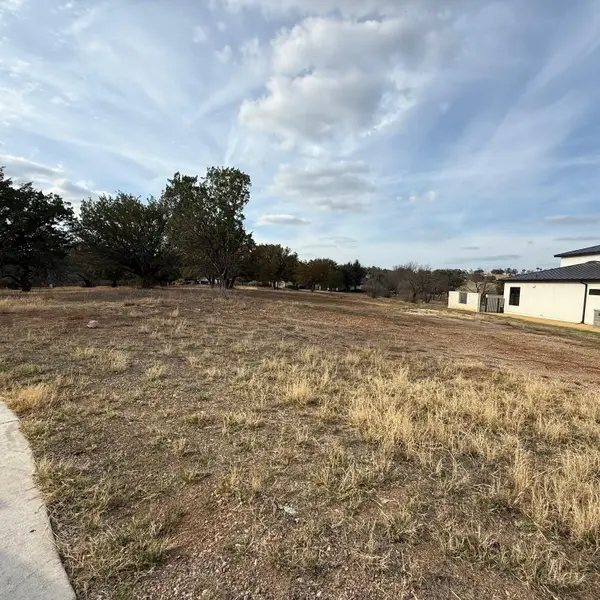 $55,000Active0 Acres
$55,000Active0 Acres704 Silver Hill Rd, Horseshoe Bay, TX 78657
MLS# 9970304Listed by: ALL CITY REAL ESTATE LTD. CO - New
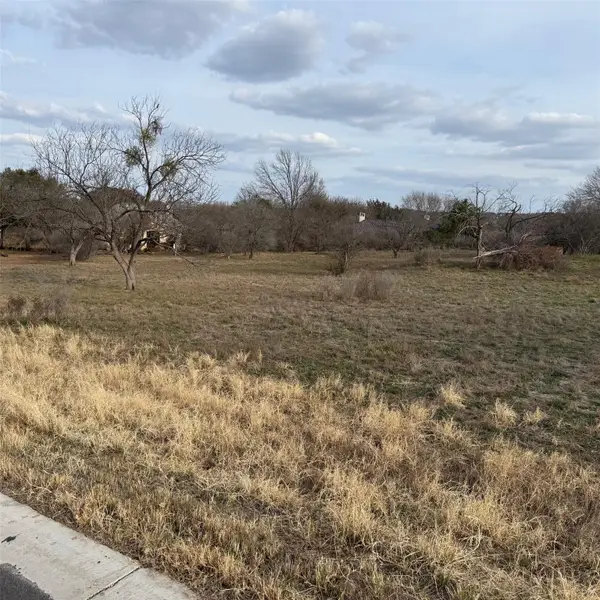 $55,000Active0 Acres
$55,000Active0 Acres315 Sweetgrass, Horseshoe Bay, TX 78657
MLS# 4111711Listed by: ALL CITY REAL ESTATE LTD. CO - New
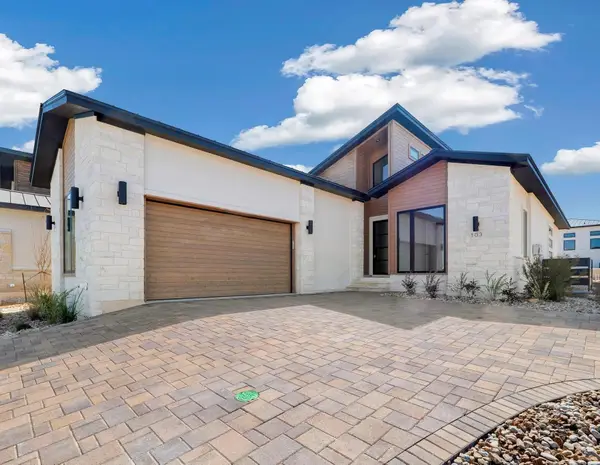 $899,000Active3 beds 3 baths1,958 sq. ft.
$899,000Active3 beds 3 baths1,958 sq. ft.103 Via Roma Ct, Horseshoe Bay, TX 78657
MLS# 7367098Listed by: EXP REALTY LLC - New
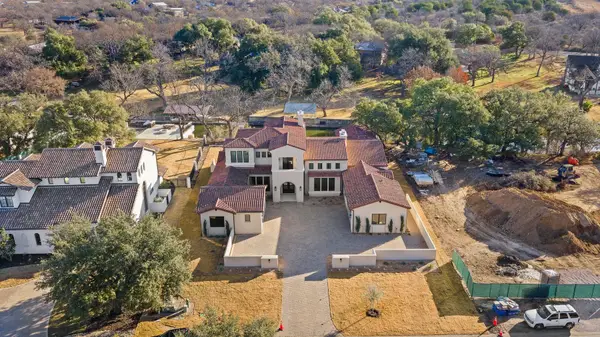 $5,500,000Active5 beds 6 baths5,375 sq. ft.
$5,500,000Active5 beds 6 baths5,375 sq. ft.240 La Serena Loop, Horseshoe Bay, TX 78657
MLS# 176584Listed by: KUPER SOTHEBY'S INT'L REALTY - New
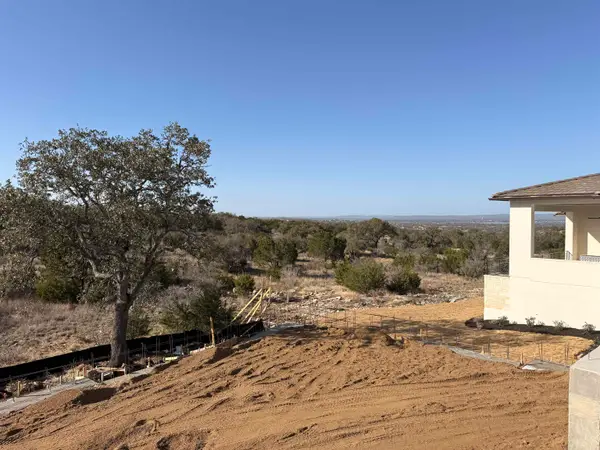 $2,150,640Active4 beds 4 baths4,176 sq. ft.
$2,150,640Active4 beds 4 baths4,176 sq. ft.100 Nattie Woods, Horseshoe Bay, TX 78657
MLS# 176579Listed by: HORSESHOE BAY ONE REALTY - New
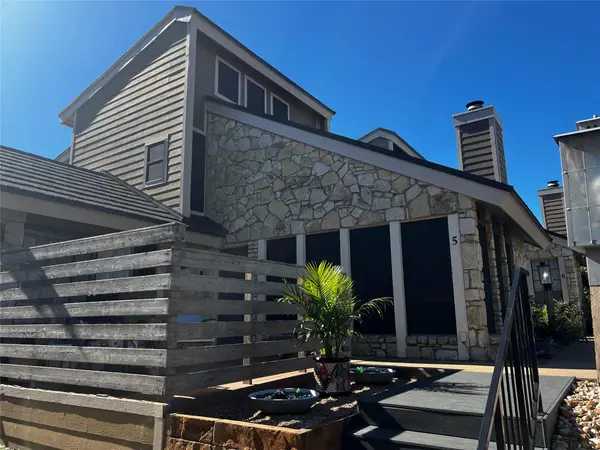 $399,950Active2 beds 2 baths1,443 sq. ft.
$399,950Active2 beds 2 baths1,443 sq. ft.405 Short Circuit #5, Horseshoe Bay, TX 78657
MLS# 1391566Listed by: BEYCOME BROKERAGE REALTY LLC - New
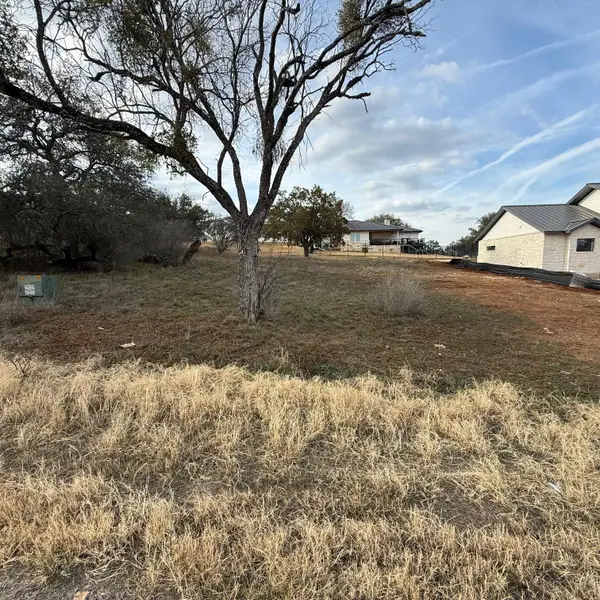 $49,000Active0 Acres
$49,000Active0 Acres314 Sweet Grass, Horseshoe Bay, TX 78657
MLS# 9066626Listed by: ALL CITY REAL ESTATE LTD. CO - New
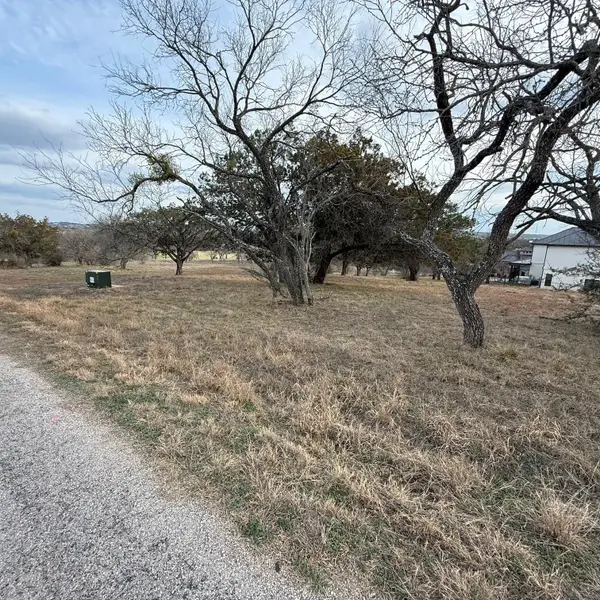 $45,000Active0 Acres
$45,000Active0 Acres305 Red Wine Ln, Horseshoe Bay, TX 78657
MLS# 6338584Listed by: ALL CITY REAL ESTATE LTD. CO

