301 Twisted Oak Drive, Horseshoe Bay, TX 78657
Local realty services provided by:ERA Brokers Consolidated
301 Twisted Oak Drive,Horseshoe Bay, TX 78657
$1,250,000
- 3 Beds
- 4 Baths
- 3,615 sq. ft.
- Single family
- Active
Listed by: julie snowden, edward burget
Office: horseshoe bay one realty
MLS#:175159
Source:TX_HLAR
Price summary
- Price:$1,250,000
- Price per sq. ft.:$345.78
About this home
Welcome to your dream retreat, a custom French Country home set on 10+ level acres in the beautiful Texas Hill Country. This exceptional estate balances sophistication with privacy, offering timeless beauty in every detail. From the moment you step inside, you’re embraced by a sense of warmth. The home features both a formal living area and a flexible dining or office space up front. A full-service wet bar perfectly positioned near the powder bath and across from a dedicated wine room, setting the tone for entertaining. At the heart of the home, the open living, dining, and chef’s kitchen provide a seamless gathering space. The kitchen boasts custom cabinetry with glass uppers, quartz countertops, a large island with seeded glass pendants, stainless steel appliances, a gas range with pot filler, and abundant storage. The dining area flows effortlessly into the spacious living room, while French doors take you outside to a covered patio and outdoor grilling area. Upstairs, the primary suite offers a private retreat with French doors leading to a balcony overlooking the grounds. The spa-like bathroom features a freestanding soaking tub, separate tiled shower, dual vanities with quartz counters, and an oversized walk-in closet with direct access to the laundry room for everyday convenience. Two additional bedrooms share a Hollywood bath, providing both comfort and privacy for family or guests.
Contact an agent
Home facts
- Year built:2017
- Listing ID #:175159
- Added:84 day(s) ago
- Updated:December 17, 2025 at 10:28 PM
Rooms and interior
- Bedrooms:3
- Total bathrooms:4
- Full bathrooms:3
- Half bathrooms:1
- Living area:3,615 sq. ft.
Heating and cooling
- Cooling:Central Air
- Heating:Central, Propane
Structure and exterior
- Year built:2017
- Building area:3,615 sq. ft.
- Lot area:10.04 Acres
Utilities
- Water:Well
- Sewer:Septic Tank
Finances and disclosures
- Price:$1,250,000
- Price per sq. ft.:$345.78
New listings near 301 Twisted Oak Drive
- New
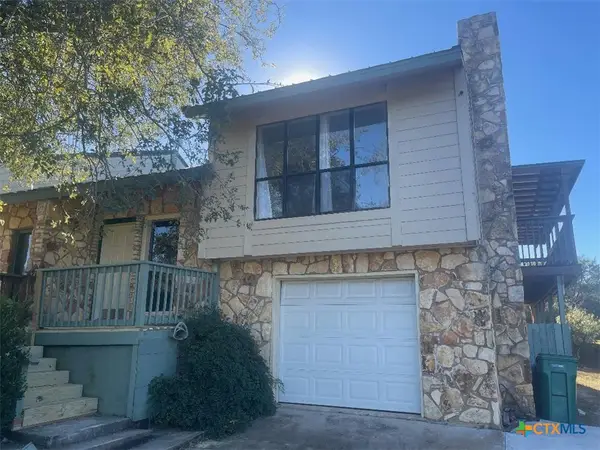 $535,000Active6 beds 6 baths3,626 sq. ft.
$535,000Active6 beds 6 baths3,626 sq. ft.102 A/B Falcon #1, Horseshoe Bay, TX 78657
MLS# 600253Listed by: HOMESTEAD REAL ESTATE - New
 $535,000Active6 beds 6 baths1,831 sq. ft.
$535,000Active6 beds 6 baths1,831 sq. ft.102 A/B Falcon, Horseshoe Bay, TX 78567
MLS# 6901575Listed by: HOMESTEAD REAL ESTATE 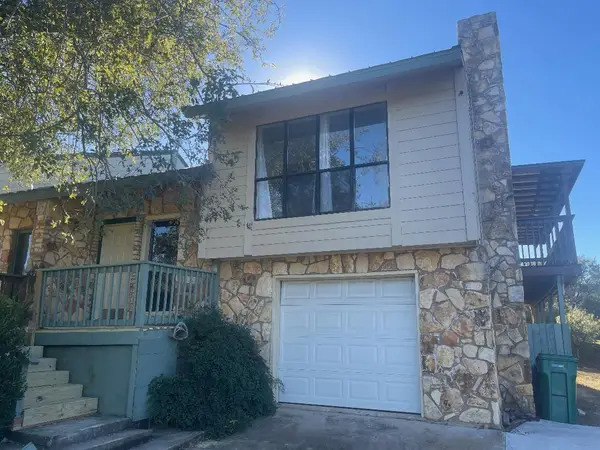 $275,000Active3 beds 3 baths1,831 sq. ft.
$275,000Active3 beds 3 baths1,831 sq. ft.102B Falcon, Horseshoe Bay, TX 78567
MLS# 2864902Listed by: HOMESTEAD REAL ESTATE- New
 $949,000Active3 beds 4 baths2,334 sq. ft.
$949,000Active3 beds 4 baths2,334 sq. ft.105 Golden Eagle, Horseshoe Bay, TX 78657
MLS# 8804394Listed by: KUPER SOTHEBY'S INT'L REALTY - New
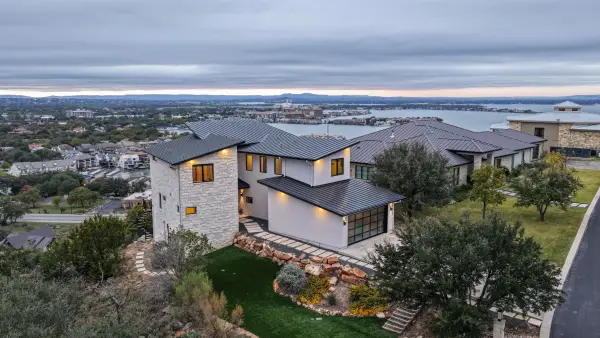 $995,000Active4 beds 4 baths2,771 sq. ft.
$995,000Active4 beds 4 baths2,771 sq. ft.209 Dalton Cir, Horseshoe Bay, TX 78657
MLS# 175924Listed by: EXP REALTY, LLC - New
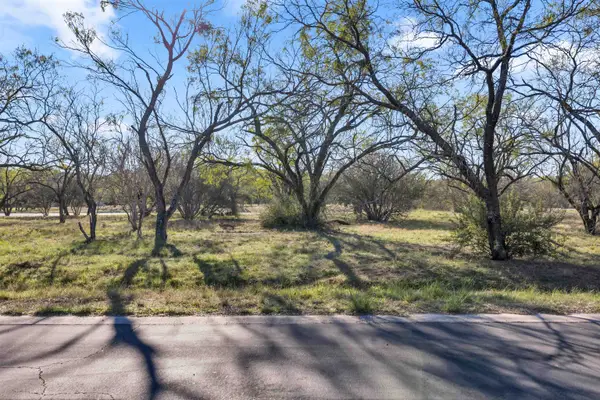 $19,500Active0.18 Acres
$19,500Active0.18 AcresLT 9002-A Springfield, Horseshoe Bay, TX 78657
MLS# 175930Listed by: THE MANNINGS REALTY GROUP- EXP - New
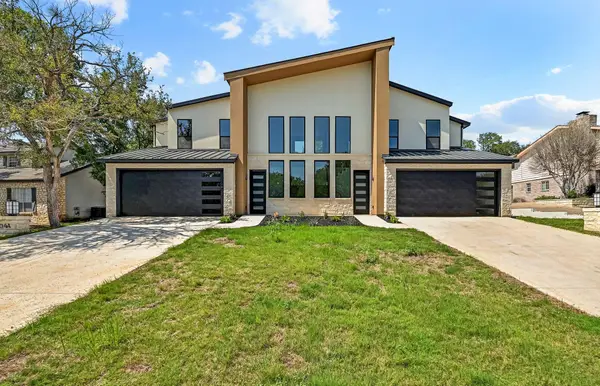 $989,900Active-- beds -- baths3,502 sq. ft.
$989,900Active-- beds -- baths3,502 sq. ft.804 Hi Cir W, Horseshoe Bay, TX 78657
MLS# 5697130Listed by: ALL CITY REAL ESTATE LTD. CO - New
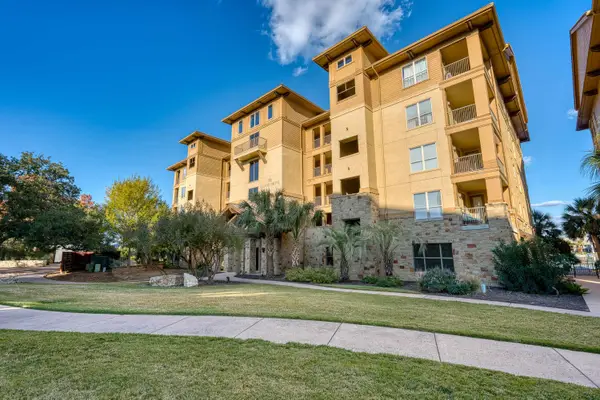 $475,000Active1 beds 1 baths816 sq. ft.
$475,000Active1 beds 1 baths816 sq. ft.98 Island Drive #41, Horseshoe Bay, TX 78657
MLS# 175929Listed by: HORSESHOE BAY RESORT REALTY - New
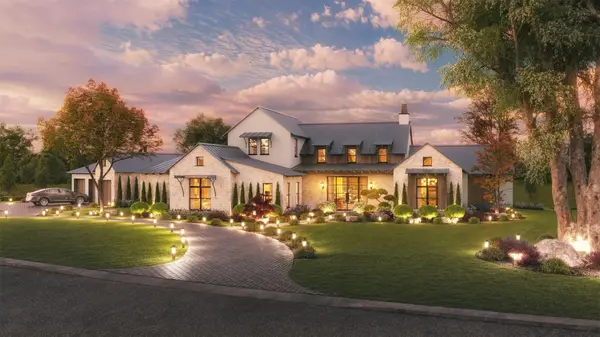 $2,800,000Active4 beds 5 baths4,282 sq. ft.
$2,800,000Active4 beds 5 baths4,282 sq. ft.913 The Trails Pkwy, Horseshoe Bay, TX 78657
MLS# 2602174Listed by: KELLER WILLIAMS REALTY - New
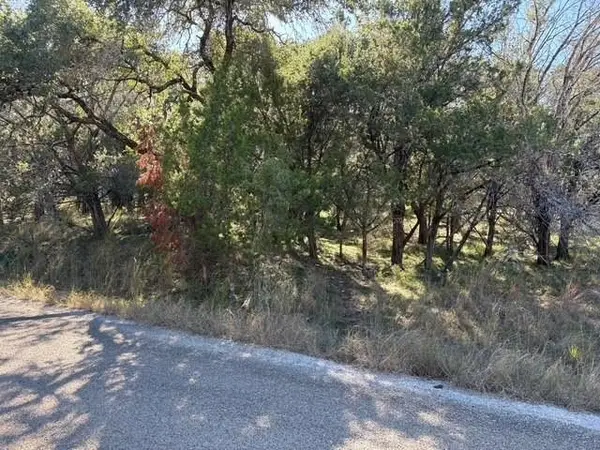 $42,000Active0.23 Acres
$42,000Active0.23 AcresLot 293 Lagoon Loop, Horseshoe Bay, TX 78657
MLS# 175912Listed by: HORSESHOE BAY ONE REALTY
