3112 Oak Ridge Dr, Horseshoe Bay, TX 78657
Local realty services provided by:ERA Brokers Consolidated
3112 Oak Ridge Dr,Horseshoe Bay, TX 78657
$499,000Last list price
- 3 Beds
- 2 Baths
- - sq. ft.
- Single family
- Sold
Listed by: chad thibodeaux
Office: re/max horseshoe bay resort sa
MLS#:173955
Source:TX_HLAR
Sorry, we are unable to map this address
Price summary
- Price:$499,000
About this home
Beautifully reimagined farmhouse nestled in the relaxed waterfront community of Oak Ridge Estates. Set on a 1.3-acre, tree-covered lot in the scenic Texas Hill Country, this fully fenced property offers privacy, charm, and room to roam. The home has been extensively remodeled with new windows, doors, flooring, lighting and plumbing fixtures, HVACs, appliances, fresh paint, and a new (10/8/25) composition shingle roof. Luxury vinyl plank floors extend throughout, enhanced by shiplap accent walls, neutral tones, and thoughtful touches such as crown molding, and designer lighting. The home features both a living room with a wood-burning fireplace and a family room, each open to the kitchen. The chef-inspired galley kitchen includes a farmhouse sink, butcher block countertops, shaker cabinetry, open shelving, and stainless-steel appliances—perfect for entertaining or daily living. The main-level primary suite is a peaceful retreat, with shiplap accents, barn doors, and abundant natural light. The updated bath offers a farmhouse sink, quartz counters, and a beautifully tiled frameless glass shower. Upstairs are two spacious guest rooms with great closet space and a fully renovated bathroom. Outside, enjoy a 570 sq. ft. workshop with dual roll-up doors—ideal for a gym, classic cars, or watercraft. A sauna-ready space, private well, and irrigation system round out this special property. Oak Ridge Estates offers a boat ramp and day docks for easy Lake LBJ access. This property is vacation rental friendly.
Contact an agent
Home facts
- Year built:1980
- Listing ID #:173955
- Added:201 day(s) ago
- Updated:January 09, 2026 at 09:42 PM
Rooms and interior
- Bedrooms:3
- Total bathrooms:2
- Full bathrooms:2
Heating and cooling
- Cooling:Central Air
- Heating:Central, Electric
Structure and exterior
- Roof:Composition
- Year built:1980
Utilities
- Sewer:Septic Tank
Finances and disclosures
- Price:$499,000
New listings near 3112 Oak Ridge Dr
- New
 $85,000Active0 Acres
$85,000Active0 Acres106 Ridgeway, Horseshoe Bay, TX 78657
MLS# 176097Listed by: HORSESHOE BAY RESORT REALTY - New
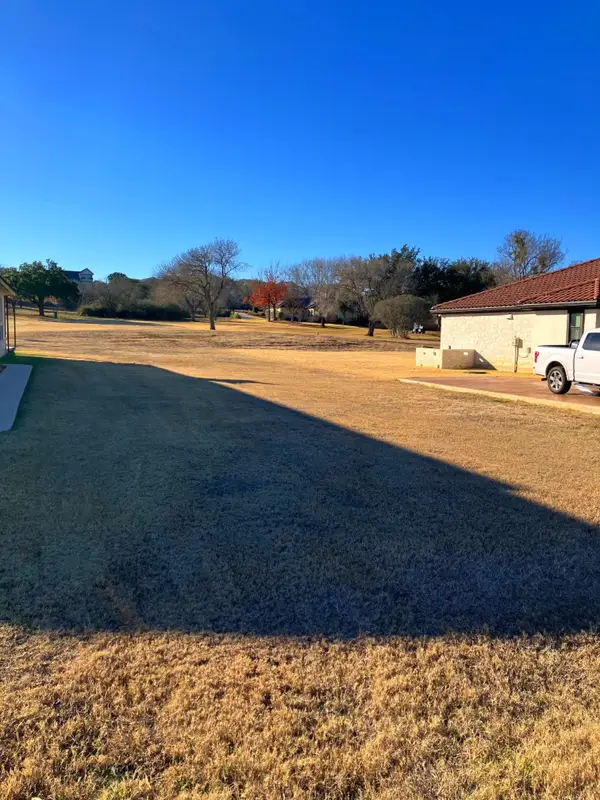 $52,500Active0 Acres
$52,500Active0 Acres338 Sun Ray, Horseshoe Bay, TX 78657
MLS# 176098Listed by: HORSESHOE BAY RESORT REALTY - New
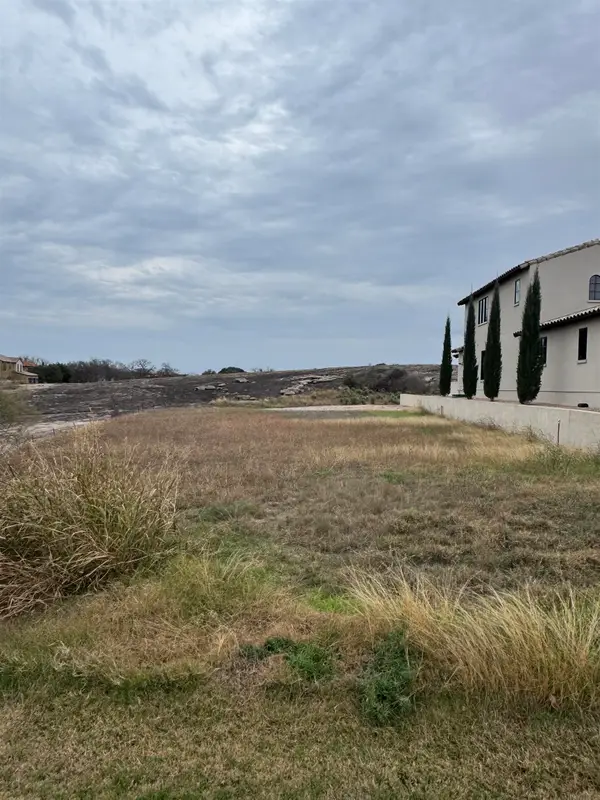 $70,000Active0 Acres
$70,000Active0 AcresLot C-48 La Serena Loop, Horseshoe Bay, TX 78657
MLS# 176093Listed by: HORSESHOE BAY ONE REALTY - New
 $475,000Active0 Acres
$475,000Active0 AcresQuick Circle, Horseshoe Bay, TX 78657
MLS# 176089Listed by: MYERS REALTY COMPANY,LLC - New
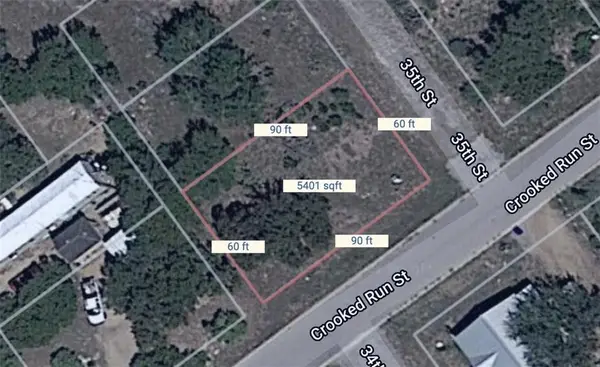 $49,000Active0 Acres
$49,000Active0 AcresTBD 35th St, Horseshoe Bay, TX 78657
MLS# 2444587Listed by: TEXAS PREMIER REALTY - New
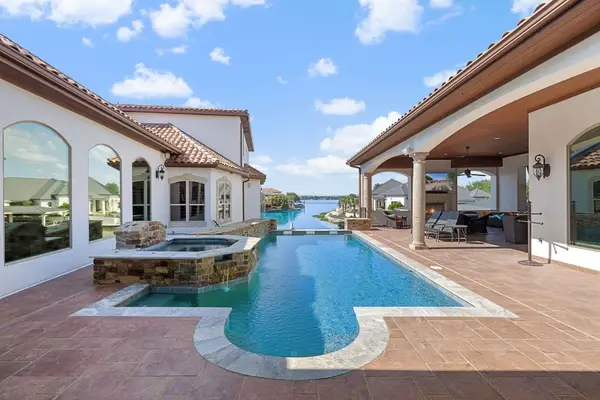 $5,950,000Active7 beds 8 baths9,171 sq. ft.
$5,950,000Active7 beds 8 baths9,171 sq. ft.108 Wennmohs Place, Horseshoe Bay, TX 78657
MLS# 176088Listed by: KUPER SOTHEBY'S INT'L REALTY - New
 $35,000Active0.22 Acres
$35,000Active0.22 AcresK4011 N Bay St, Horseshoe Bay, TX 78657
MLS# 11597073Listed by: KELLER WILLIAMS CITY VIEW - New
 $50,000Active0.31 Acres
$50,000Active0.31 AcresK14080 Trails End, Horseshoe Bay, TX 78657
MLS# 46776522Listed by: KELLER WILLIAMS CITY VIEW - New
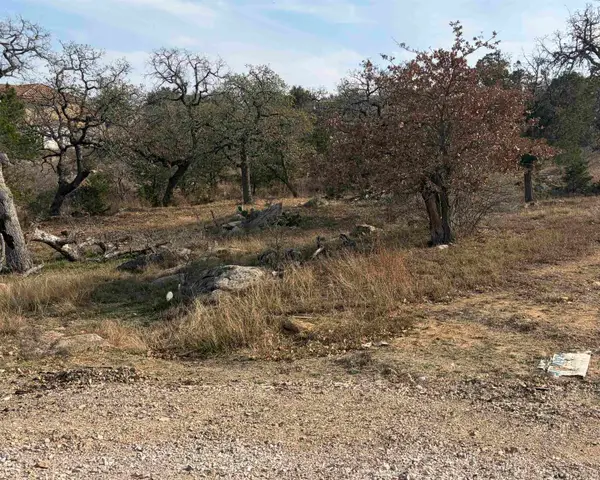 $59,000Active0.7 Acres
$59,000Active0.7 AcresW4027 Swear Injun Circle, Horseshoe Bay, TX 78657
MLS# 176073Listed by: HILL COUNTRY ONE REALTY, LLC - New
 $220,000Active3 beds 2 baths1,440 sq. ft.
$220,000Active3 beds 2 baths1,440 sq. ft.201 36th Street, Horseshoe Bay, TX 78657
MLS# 176063Listed by: OUR HOUSE REAL ESTATE, LLC
