- ERA
- Texas
- Horseshoe Bay
- 325 Sandy Harbor Drive
325 Sandy Harbor Drive, Horseshoe Bay, TX 78657
Local realty services provided by:ERA Experts
325 Sandy Harbor Drive,Horseshoe Bay, TX 78657
$399,999
- 4 Beds
- 3 Baths
- 1,484 sq. ft.
- Single family
- Active
Listed by: misty sledge
Office: landmasters real estate
MLS#:172305
Source:TX_HLAR
Price summary
- Price:$399,999
- Price per sq. ft.:$269.54
About this home
Charming 3/2 Home with 1/1 Mother-in-Law Suite in Beautiful Sandy Harbor, Horseshoe Bay. Located in the serene Sandy Harbor community of Horseshoe Bay, this 1,484 sq. ft. home features 3 bedrooms and 2 bathrooms, along with a approx. 250 sq. ft. 1-bedroom, 1-bathroom mother-in-law suite. The property offers a perfect combination of comfort, privacy, and versatility. The home is situated on a full acre of land, adorned with beautiful oak trees, providing a peaceful and natural setting. The bright and spacious living areas offer plenty of room for both relaxation and entertaining, while the cozy bedrooms provide a peaceful retreat at the end of the day. The attached mother-in-law suite is ideal for guests, extended family, or even as a private office or rental space. It includes a full bathroom and kitchenette, offering both privacy and convenience. Enjoy the outdoors with a large yard and the beauty of mature oak trees. The property is within walking distance to neighborhood parks and lake access, allowing for easy enjoyment of outdoor activities like fishing and boating. Don’t miss the chance to own this lovely property – schedule a showing today!
Contact an agent
Home facts
- Year built:1998
- Listing ID #:172305
- Added:326 day(s) ago
- Updated:January 30, 2026 at 06:28 PM
Rooms and interior
- Bedrooms:4
- Total bathrooms:3
- Full bathrooms:3
- Living area:1,484 sq. ft.
Heating and cooling
- Cooling:Central Air
- Heating:Propane
Structure and exterior
- Roof:Composition
- Year built:1998
- Building area:1,484 sq. ft.
- Lot area:1 Acres
Utilities
- Sewer:Septic Tank
Finances and disclosures
- Price:$399,999
- Price per sq. ft.:$269.54
New listings near 325 Sandy Harbor Drive
- New
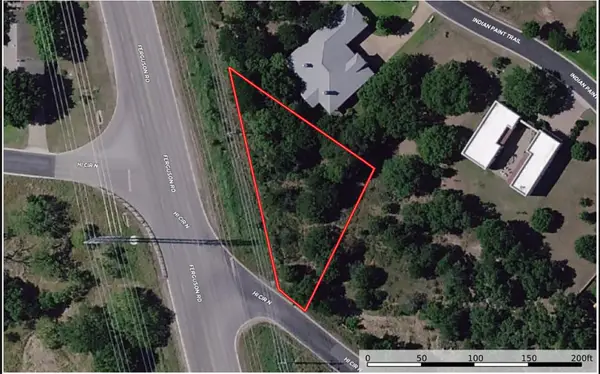 $19,900Active0 Acres
$19,900Active0 Acres18061 Hi Circle North, Horseshoe Bay, TX 78657
MLS# 176319Listed by: HORSESHOE BAY RESORT REALTY - New
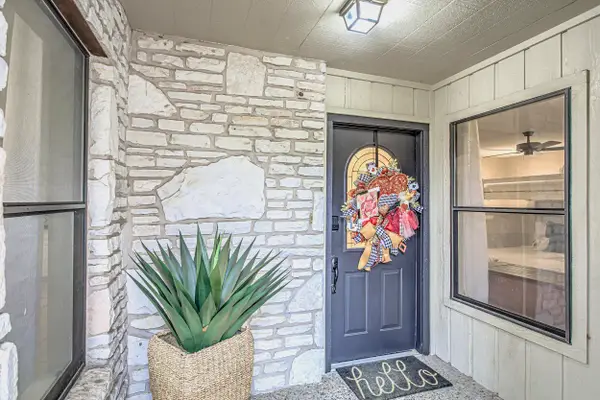 $595,000Active2 beds 2 baths2,168 sq. ft.
$595,000Active2 beds 2 baths2,168 sq. ft.103 Oasis #a Street, Horseshoe Bay, TX 78657
MLS# 176316Listed by: COMPASS RE TEXAS, LLC - New
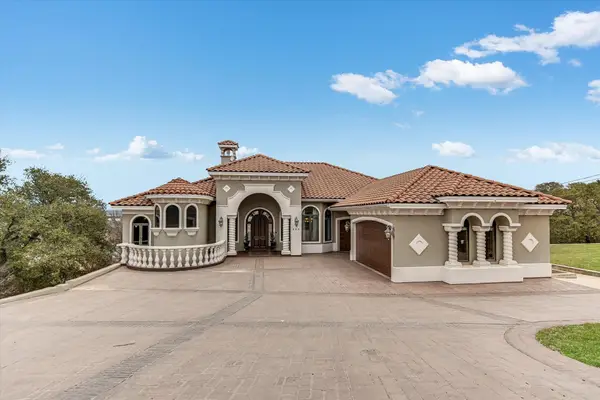 $1,750,000Active3 beds 6 baths5,022 sq. ft.
$1,750,000Active3 beds 6 baths5,022 sq. ft.301 Circle Dr, Horseshoe Bay, TX 78657
MLS# 9711621Listed by: RE/MAX HORSESHOE BAY RESORT SA - New
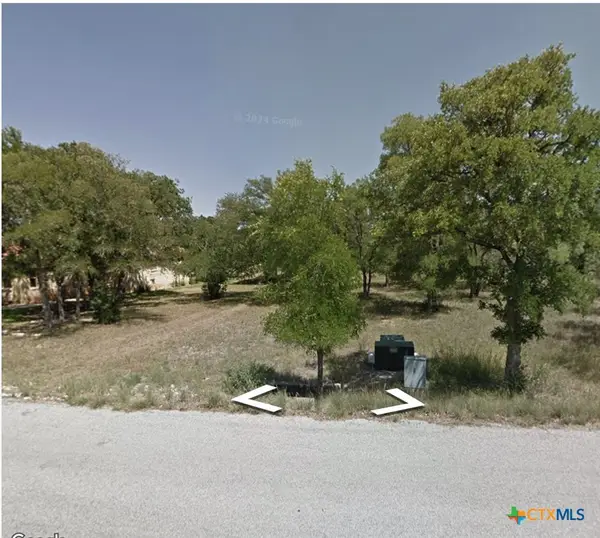 $20,000Active0.24 Acres
$20,000Active0.24 Acres0 Las Loma, Horseshoe Bay, TX 78657
MLS# 603109Listed by: ALL CITY REAL ESTATE LTD. CO - New
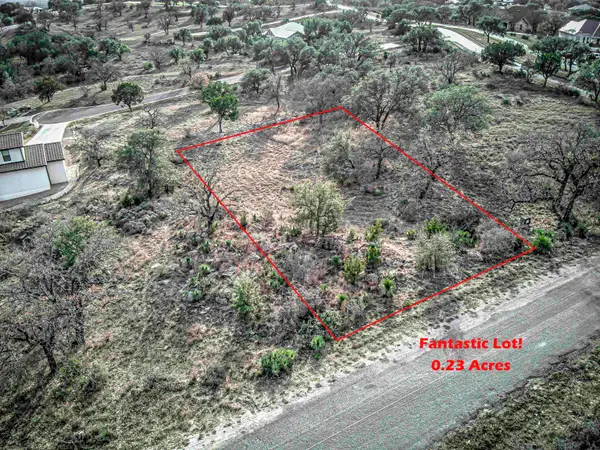 $55,000Active0.23 Acres
$55,000Active0.23 Acres103 Iron Rose, Horseshoe Bay, TX 78657-0000
MLS# 176300Listed by: COMPASS RE TEXAS, LLC - New
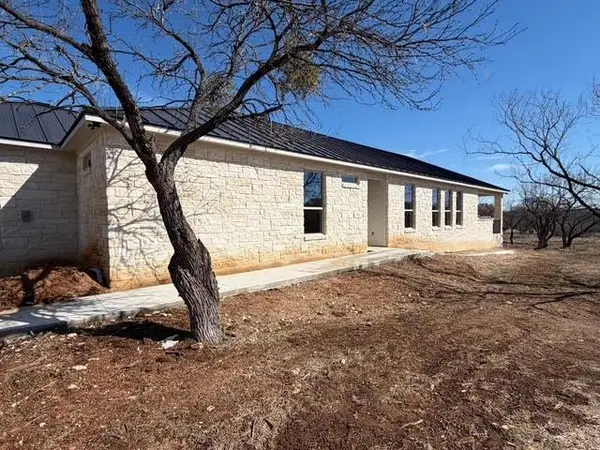 $489,000Active2 beds 3 baths1,927 sq. ft.
$489,000Active2 beds 3 baths1,927 sq. ft.3217 Douglas Drive, Horseshoe Bay, TX 78657
MLS# 176298Listed by: PILGREEN PROPERTIES - New
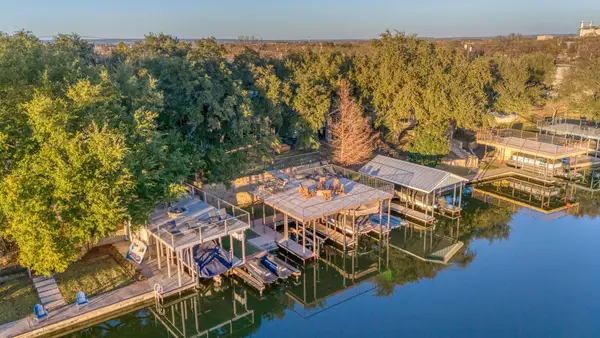 $1,995,000Active4 beds 3 baths2,636 sq. ft.
$1,995,000Active4 beds 3 baths2,636 sq. ft.450 Pecan Creek Dr, Horseshoe Bay, TX 78657
MLS# 9610905Listed by: ENSOR & CO., REALTORS - New
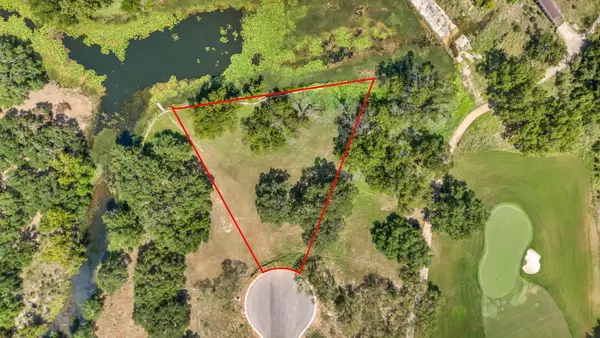 $750,000Active0 Acres
$750,000Active0 AcresLot 1-B Spice Lilly, Horseshoe Bay, TX 78657
MLS# 176287Listed by: HORSESHOE BAY ONE REALTY - New
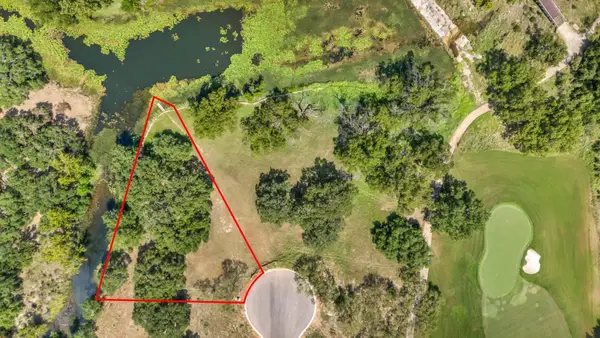 $790,000Active0 Acres
$790,000Active0 AcresLot 1-C Spice Lilly, Horseshoe Bay, TX 78657
MLS# 176288Listed by: HORSESHOE BAY ONE REALTY - New
 $850,000Active0 Acres
$850,000Active0 AcresLot 1-A Spice Lilly, Horseshoe Bay, TX 78657
MLS# 176286Listed by: HORSESHOE BAY ONE REALTY

