3410 & 3408 Hwy 71 W, Horseshoe Bay, TX 78657
Local realty services provided by:ERA Experts
Listed by: chad thibodeaux
Office: re/max horseshoe bay resort sa
MLS#:175691
Source:TX_HLAR
Price summary
- Price:$5,900,000
- Price per sq. ft.:$572.37
About this home
This exceptional 65-acre estate presents a rare opportunity along the thriving Highway 71 corridor, offering 701 feet of prime frontage, a paved entrance, and a premier location just minutes from Baylor Scott & White Hospital and the City of Horseshoe Bay. Positioned within Horseshoe Bay’s ETJ, the property sits in the path of steady Hill Country growth, surrounded by expanding medical, commercial, and residential development. The gently rolling topography, majestic hardwoods, and open meadows create a beautiful canvas for future use, with multiple elevated building sites showcasing long-range Hill Country views. Blending development potential with refined Hill Country living, the property features two custom homes and a duplex totaling 10,308 sq. ft. The 3,730 sq. ft. main residence showcases open living spaces, high ceilings, and a sparkling pool. The second 3,490 sq. ft. home offers spacious living areas and a gourmet kitchen, while the duplex provides two 1,544 sq. ft. units—ideal for guests or rentals. All structures are currently served by well water and septic, with the possibility of connecting to city water and sewer from the adjoining tract. The frontage is ideally suited for commercial, retail, or medical use, while the interior acreage suits subdivision, multifamily, or estate development. Whether envisioned as a private retreat or long-term investment, it embodies Hill Country sophistication, versatility, and unmatched potential in one of Central Texas’s fastest-growing corridors.
Contact an agent
Home facts
- Year built:1998
- Listing ID #:175691
- Added:90 day(s) ago
- Updated:February 12, 2026 at 08:28 PM
Rooms and interior
- Bedrooms:14
- Total bathrooms:11
- Full bathrooms:10
- Half bathrooms:1
- Living area:10,308 sq. ft.
Heating and cooling
- Cooling:Central Air
- Heating:Central, Electric
Structure and exterior
- Roof:Composition
- Year built:1998
- Building area:10,308 sq. ft.
- Lot area:65 Acres
Utilities
- Water:Well
- Sewer:Septic Tank
Finances and disclosures
- Price:$5,900,000
- Price per sq. ft.:$572.37
New listings near 3410 & 3408 Hwy 71 W
- New
 $375,000Active1 beds 1 baths319 sq. ft.
$375,000Active1 beds 1 baths319 sq. ft.104 Paisano Dr, Horseshoe Bay, TX 78657
MLS# 6289443Listed by: IRON CREEK REALTY - New
 $65,000Active0 Acres
$65,000Active0 Acres5401 Dew Drop St, Horseshoe Bay, TX 78657
MLS# 7470503Listed by: INTEGRITY REALTY CTX - New
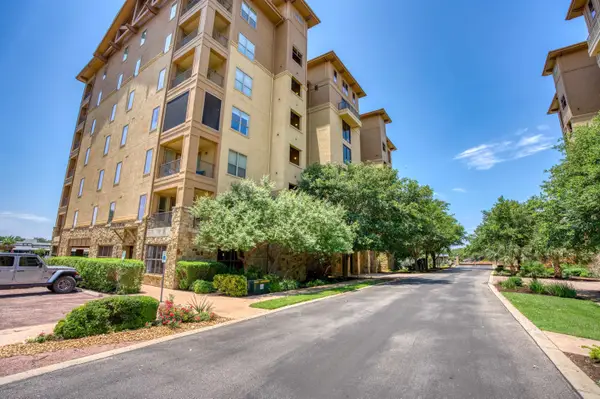 $675,000Active3 beds 2 baths1,637 sq. ft.
$675,000Active3 beds 2 baths1,637 sq. ft.1000 The Cape #44, Horseshoe Bay, TX 78657
MLS# 176454Listed by: HORSESHOE BAY RESORT REALTY - New
 $299,000Active2 beds 3 baths1,185 sq. ft.
$299,000Active2 beds 3 baths1,185 sq. ft.108 Lachite C-290, Horseshoe Bay, TX 78657
MLS# 176452Listed by: RE/MAX HORSESHOE BAY RESORT SA - New
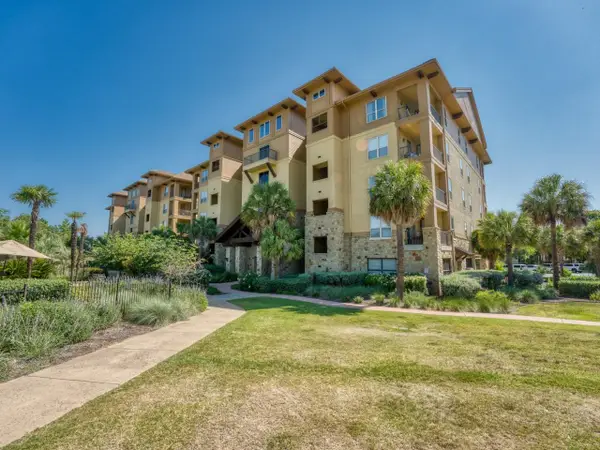 $559,000Active2 beds 2 baths1,282 sq. ft.
$559,000Active2 beds 2 baths1,282 sq. ft.96 Island Dr #32, Horseshoe Bay, TX 78657
MLS# 176453Listed by: HORSESHOE BAY RESORT REALTY - New
 $685,000Active3 beds 3 baths2,427 sq. ft.
$685,000Active3 beds 3 baths2,427 sq. ft.104 San Saba, Horseshoe Bay, TX 78657
MLS# 176448Listed by: HORSESHOE BAY RESORT REALTY - New
 $950,000Active3 beds 2 baths1,344 sq. ft.
$950,000Active3 beds 2 baths1,344 sq. ft.101 West Bank, Horseshoe Bay, TX 78657
MLS# 176447Listed by: HORSESHOE BAY LIVING 2, LLC - New
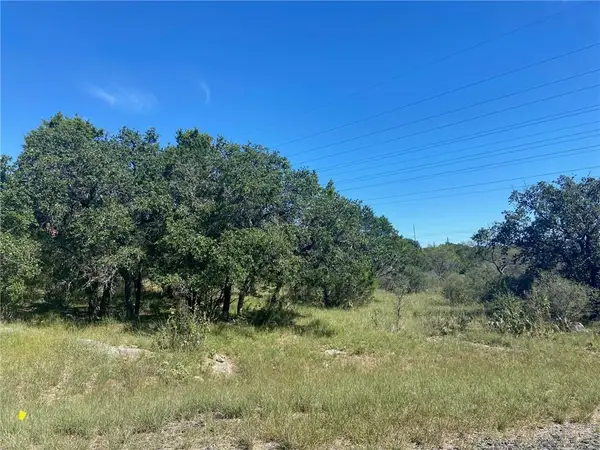 $18,000Active0 Acres
$18,000Active0 AcresK14105 Ho Down, Horseshoe Bay, TX 78657
MLS# 8401013Listed by: RA RESIDENTIAL - New
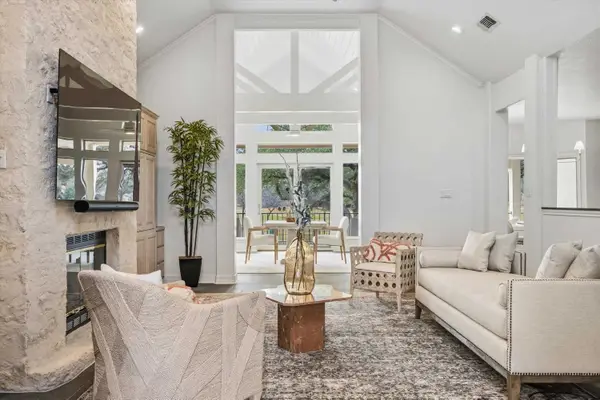 $1,100,000Active3 beds 4 baths2,557 sq. ft.
$1,100,000Active3 beds 4 baths2,557 sq. ft.700 Shadow Hill Road, Horseshoe Bay, TX 78657
MLS# 176444Listed by: COMPASS RE TEXAS, LLC - New
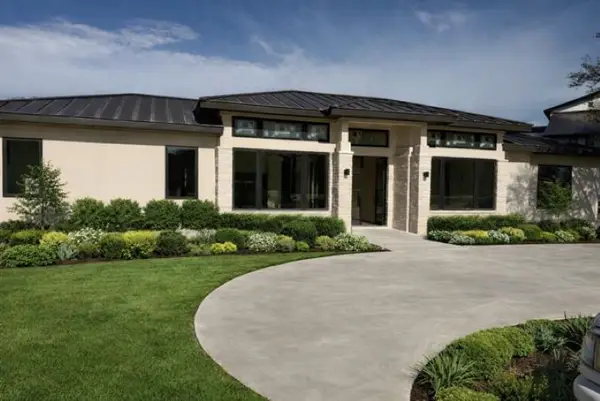 $1,235,000Active3 beds 4 baths2,822 sq. ft.
$1,235,000Active3 beds 4 baths2,822 sq. ft.3504 Bay West Boulevard, Horseshoe Bay, TX 78657
MLS# 176443Listed by: CARPENTER REAL ESTATE

