3501 Baywest Boulevard, Horseshoe Bay, TX 78657
Local realty services provided by:ERA Brokers Consolidated
3501 Baywest Boulevard,Horseshoe Bay, TX 78657
$1,597,000
- 3 Beds
- 4 Baths
- 3,214 sq. ft.
- Single family
- Active
Upcoming open houses
- Sat, Dec 2007:00 pm - 09:00 pm
Listed by: nadia black
Office: aptexas, llc.
MLS#:175104
Source:TX_HLAR
Price summary
- Price:$1,597,000
- Price per sq. ft.:$496.89
About this home
This exquisite Hill Country modern in exclusive Applehead sits minutes from Horseshoe Bay Resort's first class amenities, and award winning golf courses, three designed by Robert Trent Jones,Sr. and Summit Rock designed by Jack Nicklaus. This home was built in 2022, it's a one-level retreat that offers over 3,200 square feet of thoughtful design with soaring ceilings, hardwood floors, and abundant natural light. The open-concept kitchen showcases beautiful matte Cafe appliances that feature a gas cooktop, quartz counters, as well as generous storage and a large pantry. The spacious living area centers around a cozy fireplace and seamlessly flows to the outdoors that includes a beautiful covered patio with wrought iron artistic screens that serve to afford the owner privacy. One is also able to enjoy a true Hill Country lifestyle with a heated pool that is equipped with an automatic cover, and surrounded by beautifully landscaped grounds enclosed by wrought iron fencing. Moving back inside, the owner's retreat has relaxing pool facing views and features a large walk-in custom closet with island storage. There is a custom invisible TV cabinet that is operated by remote control. The master bathroom feature a lush steam shower and soaking tub, perfect for unwinding after a long day. There are two additional bedrooms with ensuite baths, and a home office. A Generac generator provides peace of mind, and Applehead owners enjoy exclusive amenities that include a private pool, tennis courts and a park.
Contact an agent
Home facts
- Year built:2022
- Listing ID #:175104
- Added:90 day(s) ago
- Updated:December 17, 2025 at 10:28 PM
Rooms and interior
- Bedrooms:3
- Total bathrooms:4
- Full bathrooms:3
- Half bathrooms:1
- Living area:3,214 sq. ft.
Heating and cooling
- Cooling:Central Air
- Heating:Central
Structure and exterior
- Year built:2022
- Building area:3,214 sq. ft.
- Lot area:0.33 Acres
Finances and disclosures
- Price:$1,597,000
- Price per sq. ft.:$496.89
New listings near 3501 Baywest Boulevard
- New
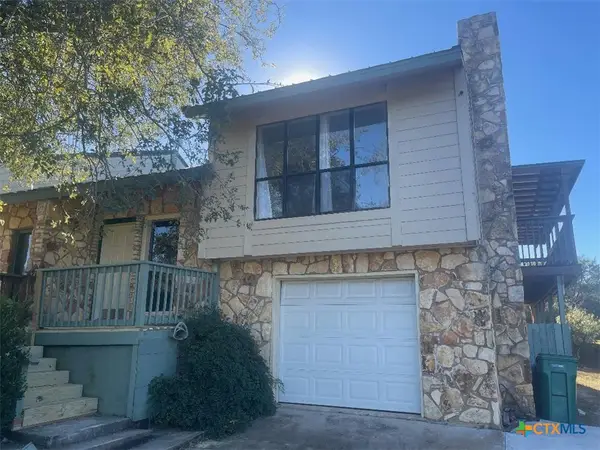 $535,000Active6 beds 6 baths3,626 sq. ft.
$535,000Active6 beds 6 baths3,626 sq. ft.102 A/B Falcon #1, Horseshoe Bay, TX 78657
MLS# 600253Listed by: HOMESTEAD REAL ESTATE - New
 $535,000Active6 beds 6 baths1,831 sq. ft.
$535,000Active6 beds 6 baths1,831 sq. ft.102 A/B Falcon, Horseshoe Bay, TX 78567
MLS# 6901575Listed by: HOMESTEAD REAL ESTATE 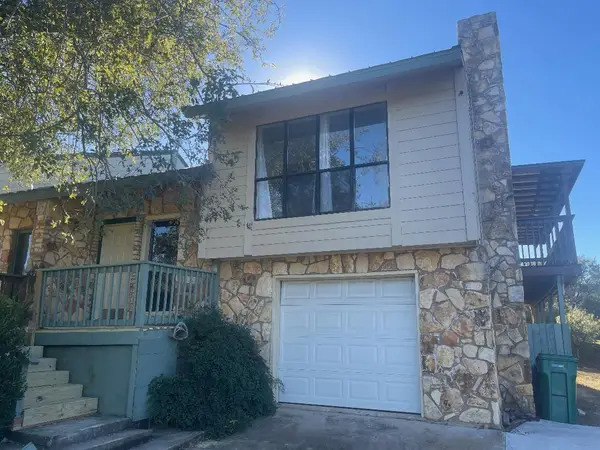 $275,000Active3 beds 3 baths1,831 sq. ft.
$275,000Active3 beds 3 baths1,831 sq. ft.102B Falcon, Horseshoe Bay, TX 78567
MLS# 2864902Listed by: HOMESTEAD REAL ESTATE- New
 $949,000Active3 beds 4 baths2,334 sq. ft.
$949,000Active3 beds 4 baths2,334 sq. ft.105 Golden Eagle, Horseshoe Bay, TX 78657
MLS# 8804394Listed by: KUPER SOTHEBY'S INT'L REALTY - New
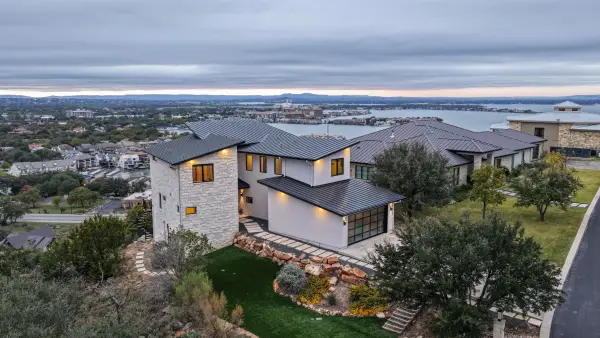 $995,000Active4 beds 4 baths2,771 sq. ft.
$995,000Active4 beds 4 baths2,771 sq. ft.209 Dalton Cir, Horseshoe Bay, TX 78657
MLS# 175924Listed by: EXP REALTY, LLC - New
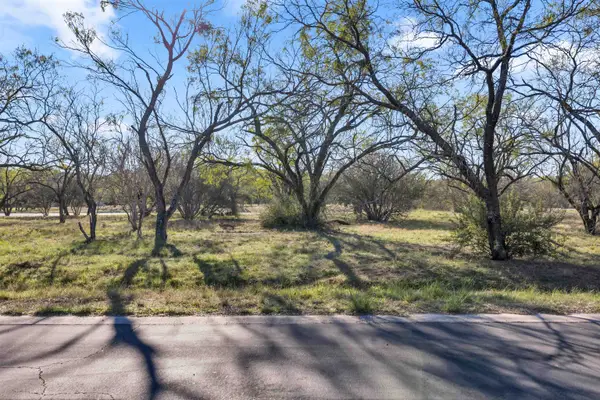 $19,500Active0.18 Acres
$19,500Active0.18 AcresLT 9002-A Springfield, Horseshoe Bay, TX 78657
MLS# 175930Listed by: THE MANNINGS REALTY GROUP- EXP - New
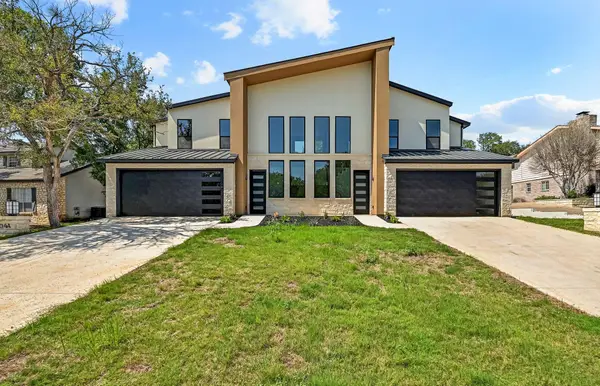 $989,900Active-- beds -- baths3,502 sq. ft.
$989,900Active-- beds -- baths3,502 sq. ft.804 Hi Cir W, Horseshoe Bay, TX 78657
MLS# 5697130Listed by: ALL CITY REAL ESTATE LTD. CO - New
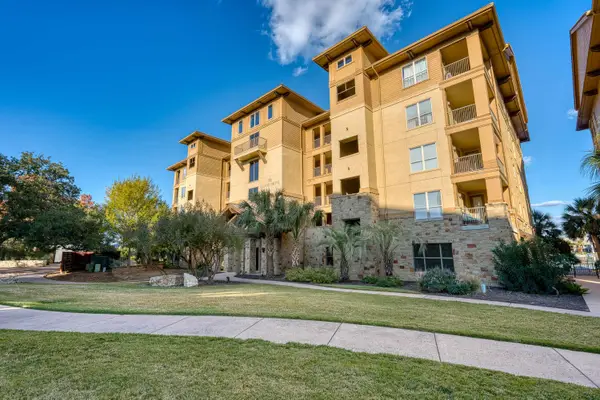 $475,000Active1 beds 1 baths816 sq. ft.
$475,000Active1 beds 1 baths816 sq. ft.98 Island Drive #41, Horseshoe Bay, TX 78657
MLS# 175929Listed by: HORSESHOE BAY RESORT REALTY - New
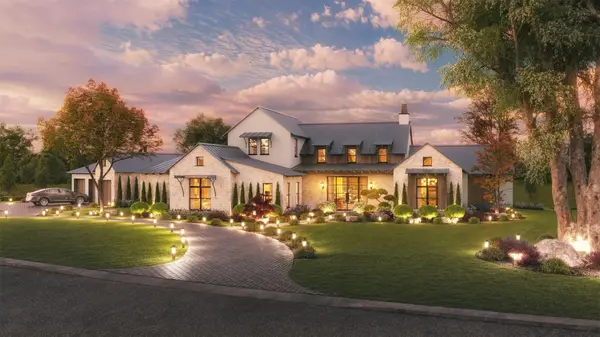 $2,800,000Active4 beds 5 baths4,282 sq. ft.
$2,800,000Active4 beds 5 baths4,282 sq. ft.913 The Trails Pkwy, Horseshoe Bay, TX 78657
MLS# 2602174Listed by: KELLER WILLIAMS REALTY - New
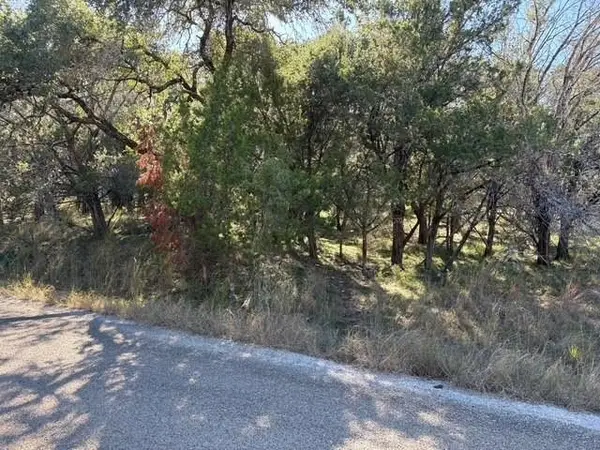 $42,000Active0.23 Acres
$42,000Active0.23 AcresLot 293 Lagoon Loop, Horseshoe Bay, TX 78657
MLS# 175912Listed by: HORSESHOE BAY ONE REALTY
