405 Bay West Blvd, Horseshoe Bay, TX 78657
Local realty services provided by:ERA Brokers Consolidated
Listed by: steve butler
Office: re/max horseshoe bay resort sa
MLS#:3600271
Source:ACTRIS
Price summary
- Price:$2,795,000
- Price per sq. ft.:$642.97
- Monthly HOA dues:$70.33
About this home
Presenting an exceptional transitional residence that exemplifies quality craftsmanship and thoughtful design throughout. Constructed with premium materials and custom finishes from inception, nestled among established trees on the renowned Ram Rock Golf Course#11, adjacent to Beach Creek, this home spans over 4300 square feet. It offers five bedrooms, five and a half bathrooms, a double office, two inviting patios equipped for outdoor entertaining, a three-car garage prewired for electric vehicles, and a Generac generator for added peace of mind during inclement weather. The main level features a spacious living room, a gourmet kitchen with a dining area,two guest rooms, a powder room, an elevator, a large utility room, and a downstairs patio with plenty of room for a pool if desired. Upstairs features the primary suite, which boasts expansive windows for scenic views, a fireplace, a generous walk-in closet with custom shelving, and a spa-inspired bath retreat, two additional guest bedrooms, and a spacious upper-level outdoor patio.
Contact an agent
Home facts
- Year built:2025
- Listing ID #:3600271
- Updated:February 22, 2026 at 03:58 PM
Rooms and interior
- Bedrooms:5
- Total bathrooms:6
- Full bathrooms:5
- Half bathrooms:1
- Living area:4,347 sq. ft.
Heating and cooling
- Heating:Heat Pump
Structure and exterior
- Roof:Metal
- Year built:2025
- Building area:4,347 sq. ft.
Schools
- High school:Llano
- Elementary school:Packsaddle
Utilities
- Water:Public
- Sewer:Public Sewer
Finances and disclosures
- Price:$2,795,000
- Price per sq. ft.:$642.97
New listings near 405 Bay West Blvd
- New
 $579,900Active2 beds 2 baths1,712 sq. ft.
$579,900Active2 beds 2 baths1,712 sq. ft.300 Tuscan Dr, Horseshoe Bay, TX 78657
MLS# 176592Listed by: HORSESHOE BAY RESORT REALTY - New
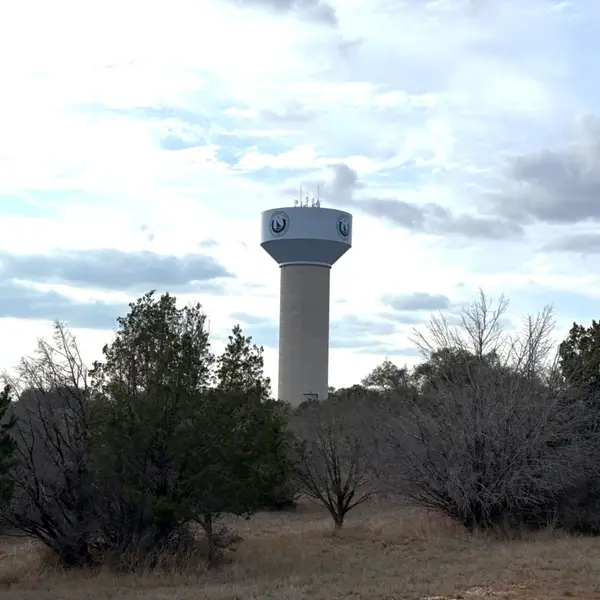 $55,000Active0 Acres
$55,000Active0 Acres808 Sky Ln, Horseshoe Bay, TX 78657
MLS# 7519349Listed by: ALL CITY REAL ESTATE LTD. CO - New
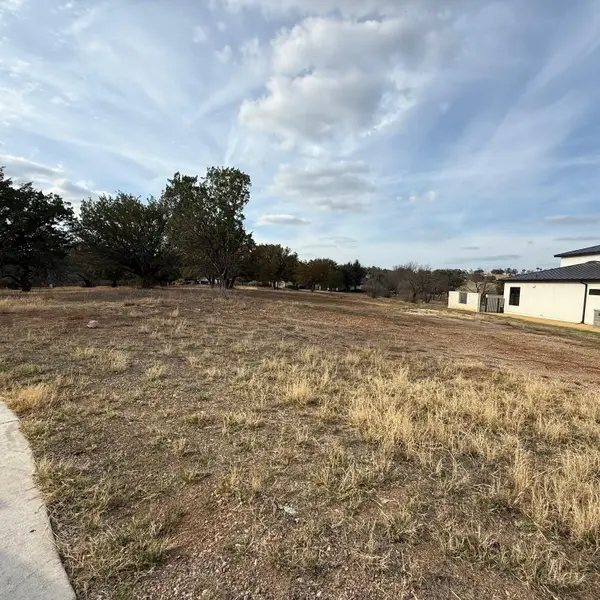 $55,000Active0 Acres
$55,000Active0 Acres704 Silver Hill Rd, Horseshoe Bay, TX 78657
MLS# 9970304Listed by: ALL CITY REAL ESTATE LTD. CO - New
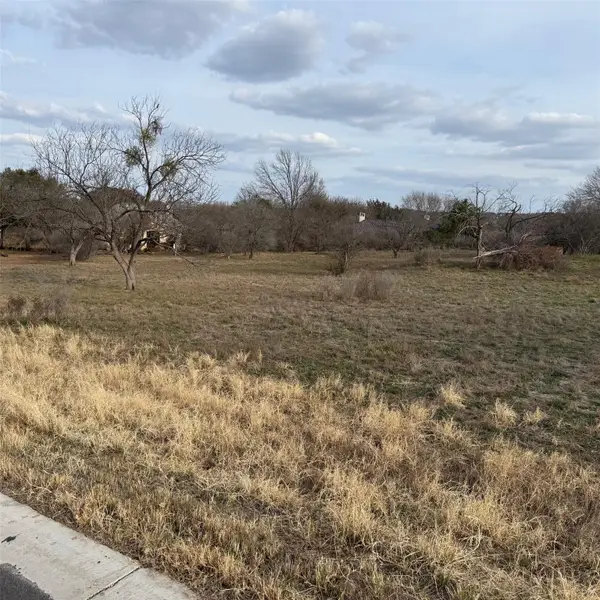 $55,000Active0 Acres
$55,000Active0 Acres315 Sweetgrass, Horseshoe Bay, TX 78657
MLS# 4111711Listed by: ALL CITY REAL ESTATE LTD. CO - New
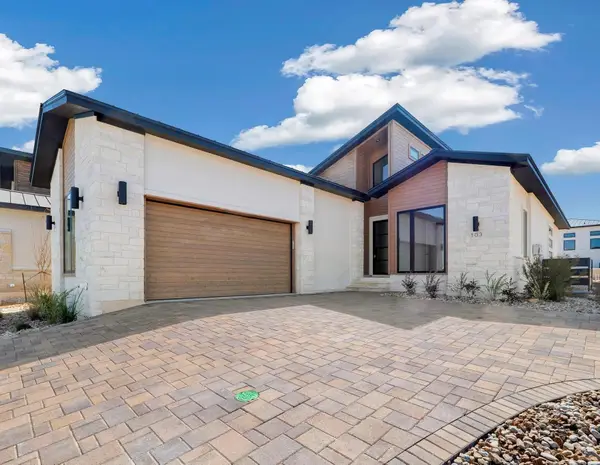 $899,000Active3 beds 3 baths1,958 sq. ft.
$899,000Active3 beds 3 baths1,958 sq. ft.103 Via Roma Ct, Horseshoe Bay, TX 78657
MLS# 7367098Listed by: EXP REALTY LLC - New
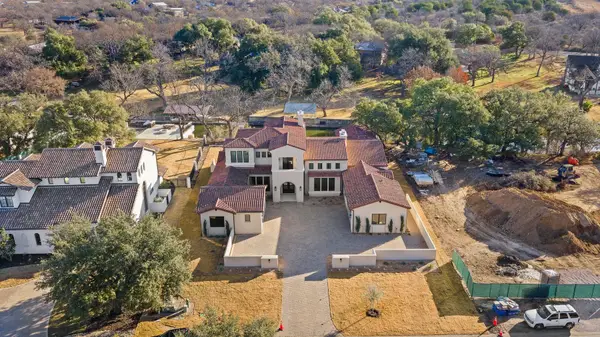 $5,500,000Active5 beds 6 baths5,375 sq. ft.
$5,500,000Active5 beds 6 baths5,375 sq. ft.240 La Serena Loop, Horseshoe Bay, TX 78657
MLS# 176584Listed by: KUPER SOTHEBY'S INT'L REALTY - New
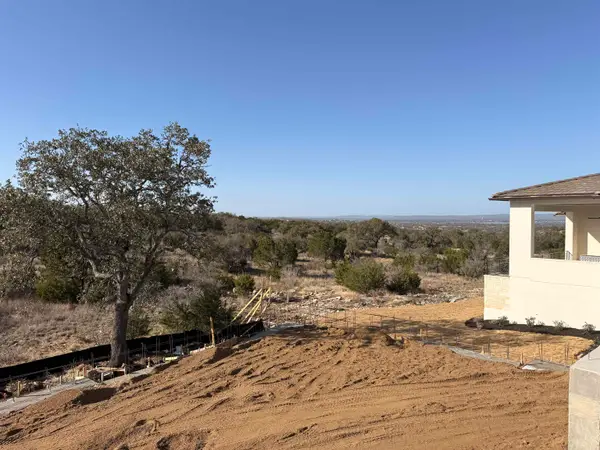 $2,150,640Active4 beds 4 baths4,176 sq. ft.
$2,150,640Active4 beds 4 baths4,176 sq. ft.100 Nattie Woods, Horseshoe Bay, TX 78657
MLS# 176579Listed by: HORSESHOE BAY ONE REALTY - New
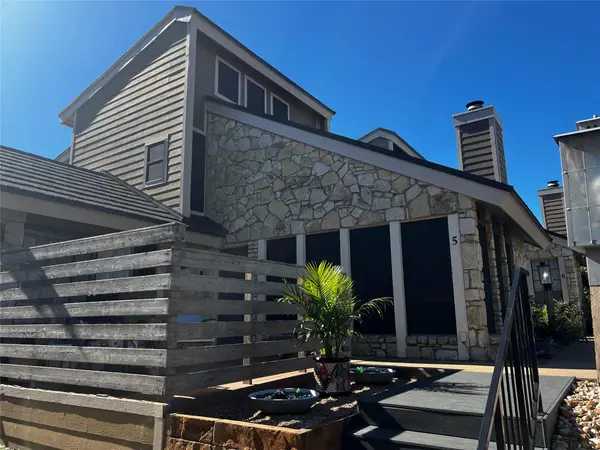 $399,950Active2 beds 2 baths1,443 sq. ft.
$399,950Active2 beds 2 baths1,443 sq. ft.405 Short Circuit #5, Horseshoe Bay, TX 78657
MLS# 1391566Listed by: BEYCOME BROKERAGE REALTY LLC - New
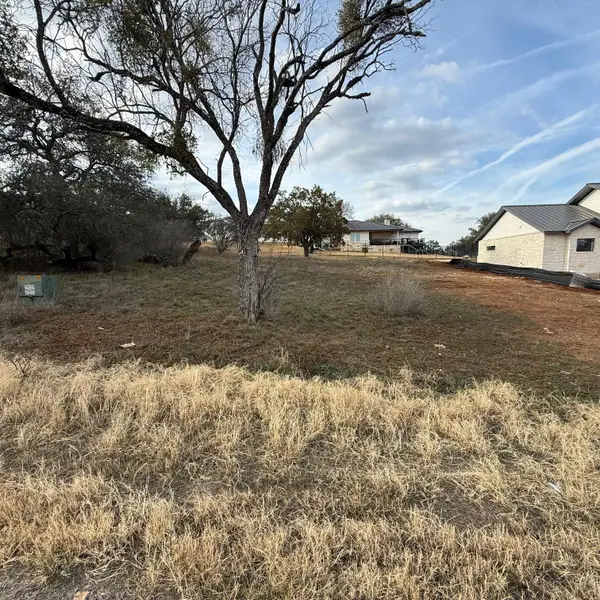 $49,000Active0 Acres
$49,000Active0 Acres314 Sweet Grass, Horseshoe Bay, TX 78657
MLS# 9066626Listed by: ALL CITY REAL ESTATE LTD. CO - New
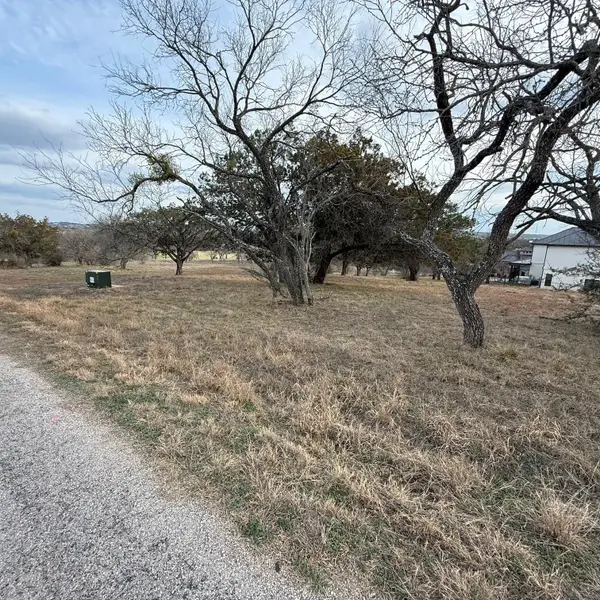 $45,000Active0 Acres
$45,000Active0 Acres305 Red Wine Ln, Horseshoe Bay, TX 78657
MLS# 6338584Listed by: ALL CITY REAL ESTATE LTD. CO

