412 E Haney Trace Street, Horseshoe Bay, TX 78657-837
Local realty services provided by:ERA Experts
Listed by: debbie bookout, jacqulin thatcher
Office: horseshoe bay one realty
MLS#:173784
Source:TX_HLAR
Price summary
- Price:$1,699,500
- Price per sq. ft.:$419.32
About this home
"DRAMATIC PRICE REDUCTION AND A BABY GRAND PIANO NOW INCLUDED IN THE SALE" One-of-a-kind estate in Horseshoe Bay! Set on 4.7 private acres, this extraordinary property offers a rare combination of luxury, function, and serenity. A true park-like setting surrounds you with mature trees, manicured grounds, and space to roam. The custom home is complemented by a 6-car garage, perfect for car enthusiasts or added storage. Equestrian-ready with a two-stall barn plus a tack room, this property welcomes your four-legged companions. Entertain or relax with a resort-style pool and your own private putting green, ideal for enjoying the Hill Country lifestyle. Whether you're hosting guests or seeking a peaceful retreat, this estate delivers unmatched versatility and charm. Just minutes from Lake LBJ and amenities of Horseshoe Bay yet offering a world of privacy and possibility. Don't miss this unique opportunity to own a lifestyle-not just a home.
Contact an agent
Home facts
- Year built:1998
- Listing ID #:173784
- Added:246 day(s) ago
- Updated:February 12, 2026 at 12:53 PM
Rooms and interior
- Bedrooms:4
- Total bathrooms:4
- Full bathrooms:3
- Half bathrooms:1
- Living area:4,053 sq. ft.
Heating and cooling
- Cooling:Central Air
- Heating:Central, Electric
Structure and exterior
- Roof:Metal
- Year built:1998
- Building area:4,053 sq. ft.
- Lot area:1 Acres
Finances and disclosures
- Price:$1,699,500
- Price per sq. ft.:$419.32
New listings near 412 E Haney Trace Street
- New
 $375,000Active1 beds 1 baths319 sq. ft.
$375,000Active1 beds 1 baths319 sq. ft.104 Paisano Dr, Horseshoe Bay, TX 78657
MLS# 6289443Listed by: IRON CREEK REALTY - New
 $65,000Active0 Acres
$65,000Active0 Acres5401 Dew Drop St, Horseshoe Bay, TX 78657
MLS# 7470503Listed by: INTEGRITY REALTY CTX - New
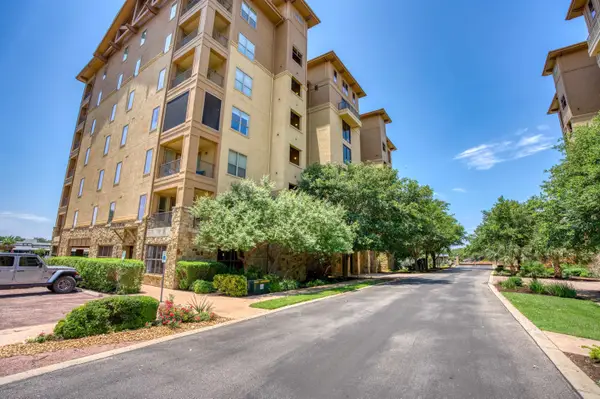 $675,000Active3 beds 2 baths1,637 sq. ft.
$675,000Active3 beds 2 baths1,637 sq. ft.1000 The Cape #44, Horseshoe Bay, TX 78657
MLS# 176454Listed by: HORSESHOE BAY RESORT REALTY - New
 $299,000Active2 beds 3 baths1,185 sq. ft.
$299,000Active2 beds 3 baths1,185 sq. ft.108 Lachite C-290, Horseshoe Bay, TX 78657
MLS# 176452Listed by: RE/MAX HORSESHOE BAY RESORT SA - New
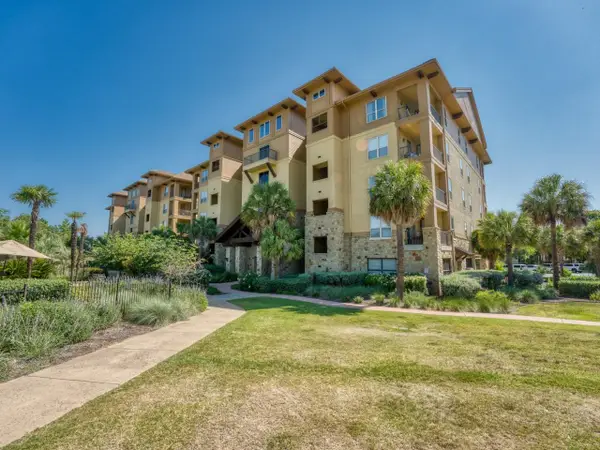 $559,000Active2 beds 2 baths1,282 sq. ft.
$559,000Active2 beds 2 baths1,282 sq. ft.96 Island Dr #32, Horseshoe Bay, TX 78657
MLS# 176453Listed by: HORSESHOE BAY RESORT REALTY - New
 $685,000Active3 beds 3 baths2,427 sq. ft.
$685,000Active3 beds 3 baths2,427 sq. ft.104 San Saba, Horseshoe Bay, TX 78657
MLS# 176448Listed by: HORSESHOE BAY RESORT REALTY - New
 $950,000Active3 beds 2 baths1,344 sq. ft.
$950,000Active3 beds 2 baths1,344 sq. ft.101 West Bank, Horseshoe Bay, TX 78657
MLS# 176447Listed by: HORSESHOE BAY LIVING 2, LLC - New
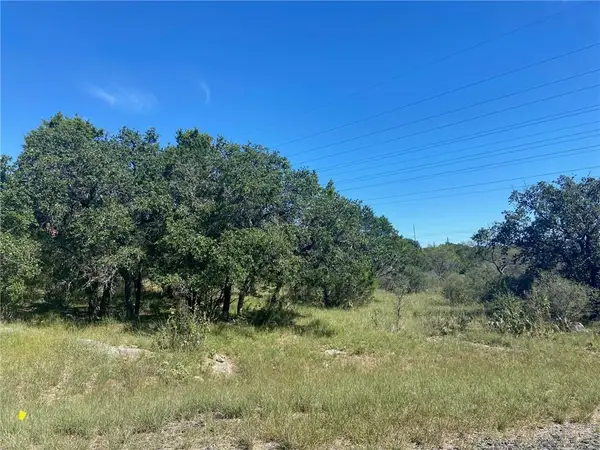 $18,000Active0 Acres
$18,000Active0 AcresK14105 Ho Down, Horseshoe Bay, TX 78657
MLS# 8401013Listed by: RA RESIDENTIAL - New
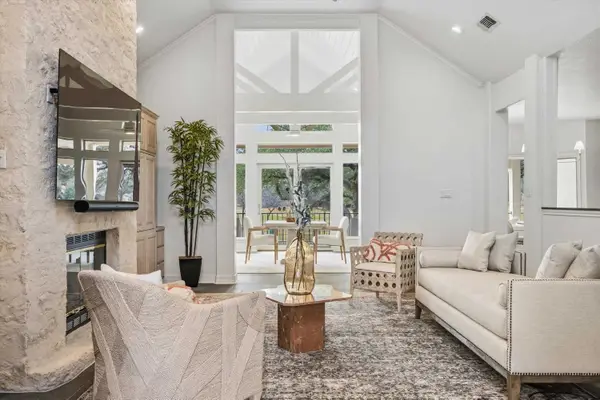 $1,100,000Active3 beds 4 baths2,557 sq. ft.
$1,100,000Active3 beds 4 baths2,557 sq. ft.700 Shadow Hill Road, Horseshoe Bay, TX 78657
MLS# 176444Listed by: COMPASS RE TEXAS, LLC - New
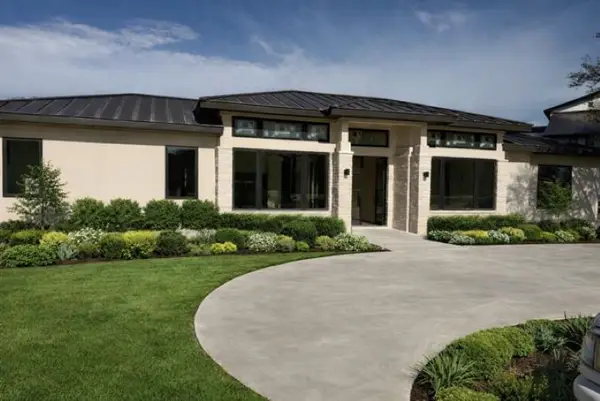 $1,235,000Active3 beds 4 baths2,822 sq. ft.
$1,235,000Active3 beds 4 baths2,822 sq. ft.3504 Bay West Boulevard, Horseshoe Bay, TX 78657
MLS# 176443Listed by: CARPENTER REAL ESTATE

