612 Broken Hills Drive, Horseshoe Bay, TX 78657
Local realty services provided by:ERA EXPERTS
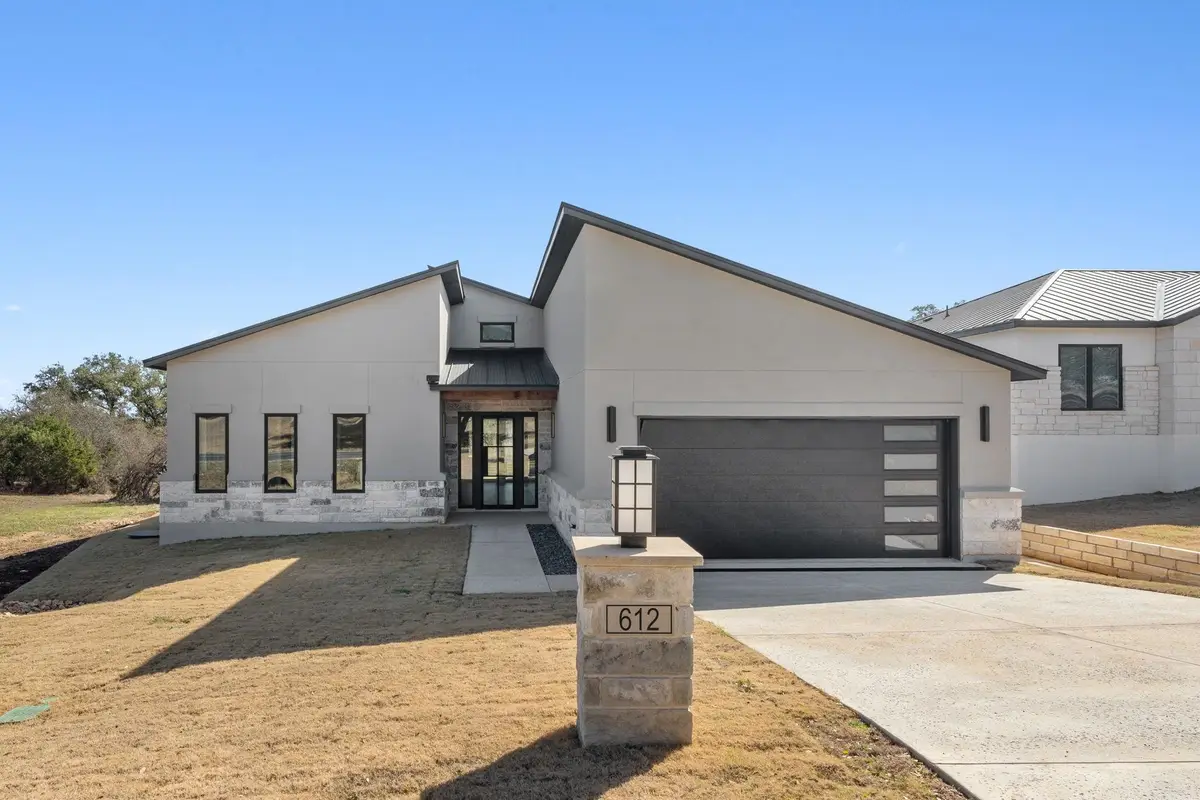


612 Broken Hills Drive,Horseshoe Bay, TX 78657
$737,500
- 4 Beds
- 3 Baths
- 2,788 sq. ft.
- Single family
- Active
Listed by:ruth powers
Office:bramlett partners
MLS#:172549
Source:TX_HLAR
Price summary
- Price:$737,500
- Price per sq. ft.:$264.53
About this home
Stunning new construction located in Horseshoe Bay West! On this beautiful lot you’ll find this 4 Bedroom, 3 bathrooms (2 full one half) PLUS an office adjacent to the living room. This open concept plan combines an incredible space of Dining, Living and Kitchen. Featuring 21 ft ceilings, stainless steel appliances and an impressive waterfall island. All of this opens to a private patio which features an outdoor kitchen (to be installed April’25) which will feature a propane grill, stone countertops and a refrigerator. Owners retreat features a walk in shower, dual vanities and double closets. Not all new homes are built alike! Built by a local, reputable custom builder you’ll appreciate the quality and details that went into making this home different from others. Some of these items include: Metal Roof, Complete spray foam insulation, sound dampening insulation on all exterior walls, 2x6 exterior walls, soft close cabinets, Energy star qualified Anderson windows. Some listed community amenities may only be offered with a paid membership to the resort.
Contact an agent
Home facts
- Year built:2024
- Listing Id #:172549
- Added:149 day(s) ago
- Updated:August 17, 2025 at 02:10 PM
Rooms and interior
- Bedrooms:4
- Total bathrooms:3
- Full bathrooms:2
- Half bathrooms:1
- Living area:2,788 sq. ft.
Heating and cooling
- Cooling:Central Air
- Heating:Central
Structure and exterior
- Roof:Metal
- Year built:2024
- Building area:2,788 sq. ft.
- Lot area:0.21 Acres
Finances and disclosures
- Price:$737,500
- Price per sq. ft.:$264.53
New listings near 612 Broken Hills Drive
- New
 $430,000Active0.72 Acres
$430,000Active0.72 AcresLot 17 La Serena Loop, Horseshoe Bay, TX 78657
MLS# 174797Listed by: BUSSE GROUP REAL ESTATE - New
 $34,900Active0.55 Acres
$34,900Active0.55 AcresTBD Promenade, Horseshoe Bay, TX 78657
MLS# 21037734Listed by: NADA HOMES - New
 $2,799,000Active4 beds 7 baths6,789 sq. ft.
$2,799,000Active4 beds 7 baths6,789 sq. ft.408 Haney Trace, Horseshoe Bay, TX 78657
MLS# 174795Listed by: PILGREEN PROPERTIES - New
 $85,000Active0.28 Acres
$85,000Active0.28 AcresTBD Lucy Lane, Horseshoe Bay, TX 78657-0001
MLS# 174793Listed by: LANDMASTERS REAL ESTATE - New
 $689,000Active3 beds 2 baths1,154 sq. ft.
$689,000Active3 beds 2 baths1,154 sq. ft.509 Short Circuit #203, Horseshoe Bay, TX 78657
MLS# 174789Listed by: HORSESHOE BAY RESORT REALTY - New
 $2,795,000Active4 beds 5 baths3,408 sq. ft.
$2,795,000Active4 beds 5 baths3,408 sq. ft.114 Captains Cove, Horseshoe Bay, TX 78657
MLS# 4194782Listed by: RE/MAX HORSESHOE BAY RESORT SA - New
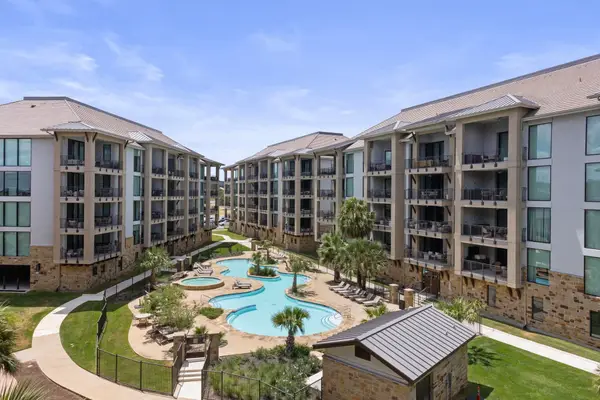 $275,000Active1 beds 1 baths816 sq. ft.
$275,000Active1 beds 1 baths816 sq. ft.98 Island Drive #31, Horseshoe Bay, TX 78657
MLS# 174747Listed by: HORSESHOE BAY RESORT REALTY - New
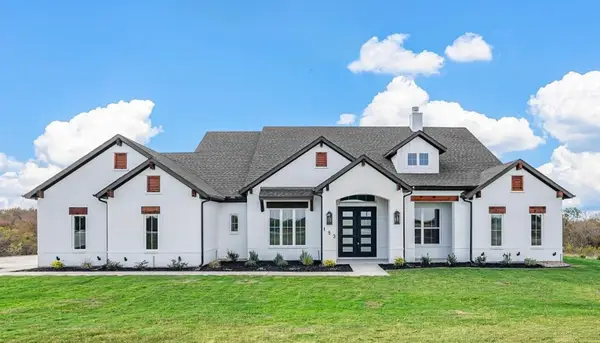 $749,900Active4 beds 3 baths2,994 sq. ft.
$749,900Active4 beds 3 baths2,994 sq. ft.153 Barefoot Bay Boulevard, Corsicana, TX 75109
MLS# 21036171Listed by: PREMIER REALTY - New
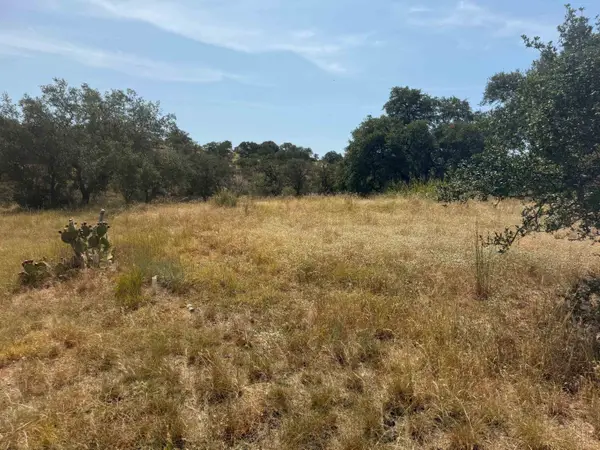 $85,000Active0 Acres
$85,000Active0 AcresLot W5017 Up There W, Horseshoe Bay, TX 78657
MLS# 174755Listed by: HORSESHOE BAY RESORT REALTY - New
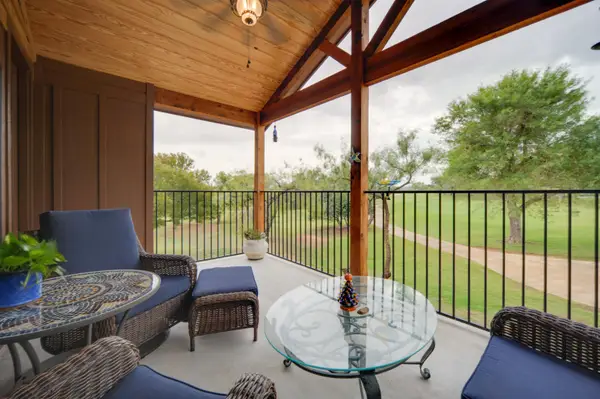 $795,000Active3 beds 3 baths2,515 sq. ft.
$795,000Active3 beds 3 baths2,515 sq. ft.1224 Sun Ray, Horseshoe Bay, TX 78657
MLS# 174756Listed by: HORSESHOE BAY ONE REALTY
