801 Grassy Knl #A, Horseshoe Bay, TX 78657
Local realty services provided by:ERA Brokers Consolidated
Listed by: ally hamilton
Office: sacred estate realty
MLS#:5593377
Source:ACTRIS
801 Grassy Knl #A,Horseshoe Bay, TX 78657
$365,000
- 3 Beds
- 4 Baths
- 1,690 sq. ft.
- Townhouse
- Active
Price summary
- Price:$365,000
- Price per sq. ft.:$215.98
- Monthly HOA dues:$50
About this home
UNMATCHED GREENBELT & MOUNTAIN VIEWS!
Set high above the rolling hills, this masterfully reimagined townhome blends cutting-edge design with the timeless beauty of nature. Sweeping greenbelt and mountain panoramas become your everyday backdrop, viewed through brand-new Pella windows that flood the interiors with natural light.
Inside, an orchestrated palette of refined finishes creates a sense of understated opulence. Stainless-steel appliances, vinyl plank flooring, and thoughtfully designed living spaces invite effortless entertaining and tranquil daily living alike. With three spacious bedrooms and four spa-inspired baths across 1,690 square feet, every corner offers a sense of privacy, comfort, and distinction.
Step onto two private balconies to sip morning coffee or evening wine while gazing across endless vistas—your own sanctuary above it all. This residence is more than a home; it’s an invitation to a lifestyle.
Schedule a showing today to see the beauty of Horseshoe Bay living!
Contact an agent
Home facts
- Year built:1983
- Listing ID #:5593377
- Updated:January 08, 2026 at 04:30 PM
Rooms and interior
- Bedrooms:3
- Total bathrooms:4
- Full bathrooms:4
- Living area:1,690 sq. ft.
Heating and cooling
- Cooling:Central
- Heating:Central
Structure and exterior
- Roof:Composition
- Year built:1983
- Building area:1,690 sq. ft.
Schools
- High school:Marble Falls
- Elementary school:Marble Falls
Utilities
- Water:Public
- Sewer:Public Sewer
Finances and disclosures
- Price:$365,000
- Price per sq. ft.:$215.98
- Tax amount:$2,390 (2025)
New listings near 801 Grassy Knl #A
- New
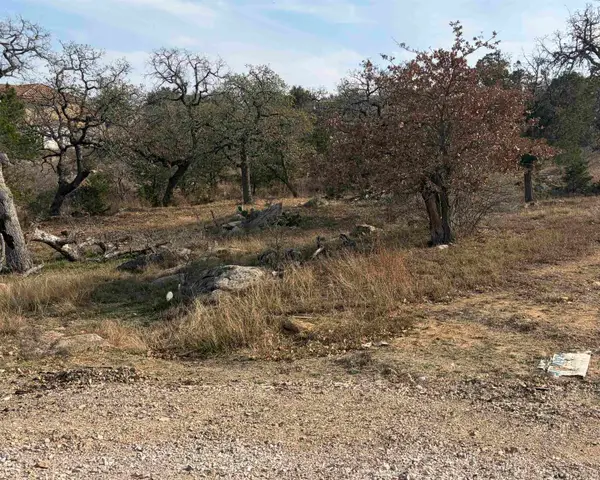 $59,000Active0.7 Acres
$59,000Active0.7 AcresW4027 Swear Injun Circle, Horseshoe Bay, TX 78657
MLS# 176073Listed by: HILL COUNTRY ONE REALTY, LLC - New
 $220,000Active3 beds 2 baths1,440 sq. ft.
$220,000Active3 beds 2 baths1,440 sq. ft.201 36th Street, Horseshoe Bay, TX 78657
MLS# 176063Listed by: OUR HOUSE REAL ESTATE, LLC - New
 $80,000Active0 Acres
$80,000Active0 Acres319 Red Wine, Horseshoe Bay, TX 78657
MLS# 6685172Listed by: NEWFOUND REAL ESTATE - Open Sat, 1 to 4pmNew
 $724,000Active3 beds 2 baths2,068 sq. ft.
$724,000Active3 beds 2 baths2,068 sq. ft.1321 Prospect Cir, Horseshoe Bay, TX 78657
MLS# 8339370Listed by: PICKET FENCE PROPERTIES - New
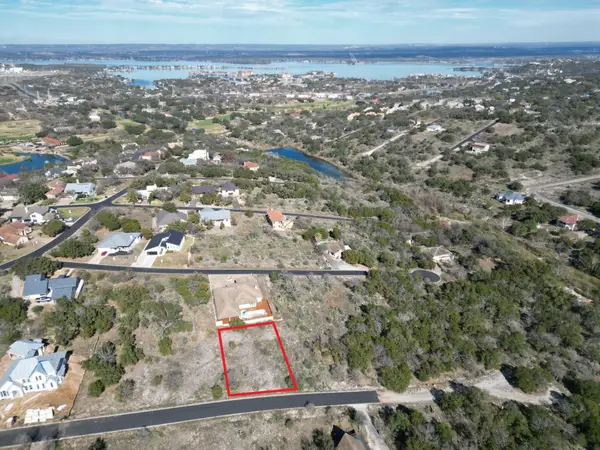 $44,900Active0 Acres
$44,900Active0 Acres712 Hart, Horseshoe Bay, TX 78657
MLS# 176058Listed by: CORMIER PROPERTY TEAM - EXP - New
 $85,000Active0 Acres
$85,000Active0 Acres315 Red Wine, Horseshoe Bay, TX 78657
MLS# 9717063Listed by: NEWFOUND REAL ESTATE - New
 $274,000Active3 beds 2 baths1,296 sq. ft.
$274,000Active3 beds 2 baths1,296 sq. ft.300 Knights Row, Horseshoe Bay, TX 78657
MLS# 4648953Listed by: PURE REALTY - New
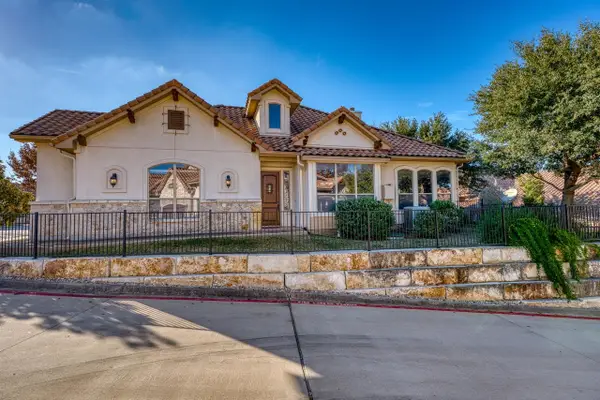 $525,000Active3 beds 2 baths1,621 sq. ft.
$525,000Active3 beds 2 baths1,621 sq. ft.300 Enclave Circle, Horseshoe Bay, TX 78657
MLS# 176035Listed by: CARLENE BOND, BROKER - New
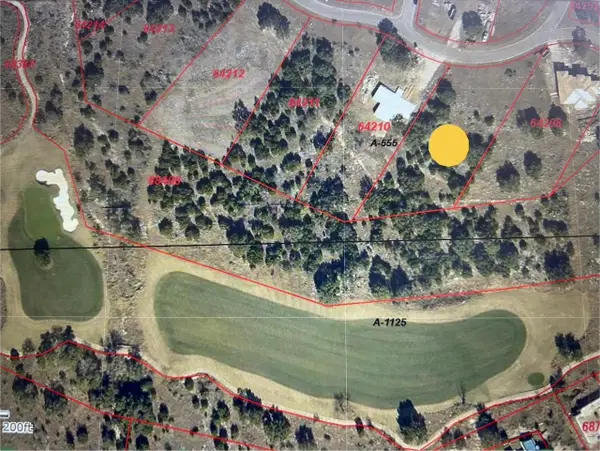 $487,000Active1.16 Acres
$487,000Active1.16 AcresLot 2 Blazing Star, Horseshoe Bay, TX 78657
MLS# 176042Listed by: HORSESHOE BAY RESORT REALTY - New
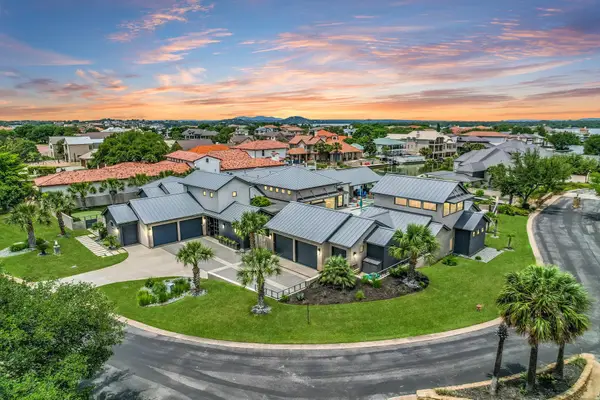 $7,999,000Active10 beds 10 baths8,936 sq. ft.
$7,999,000Active10 beds 10 baths8,936 sq. ft.116 Wennmohs Pl, Horseshoe Bay, TX 78657
MLS# 6190702Listed by: BUSSE GROUP REAL ESTATE
