1 Longfellow Lane, Houston, TX 77005
Local realty services provided by:ERA EXPERTS
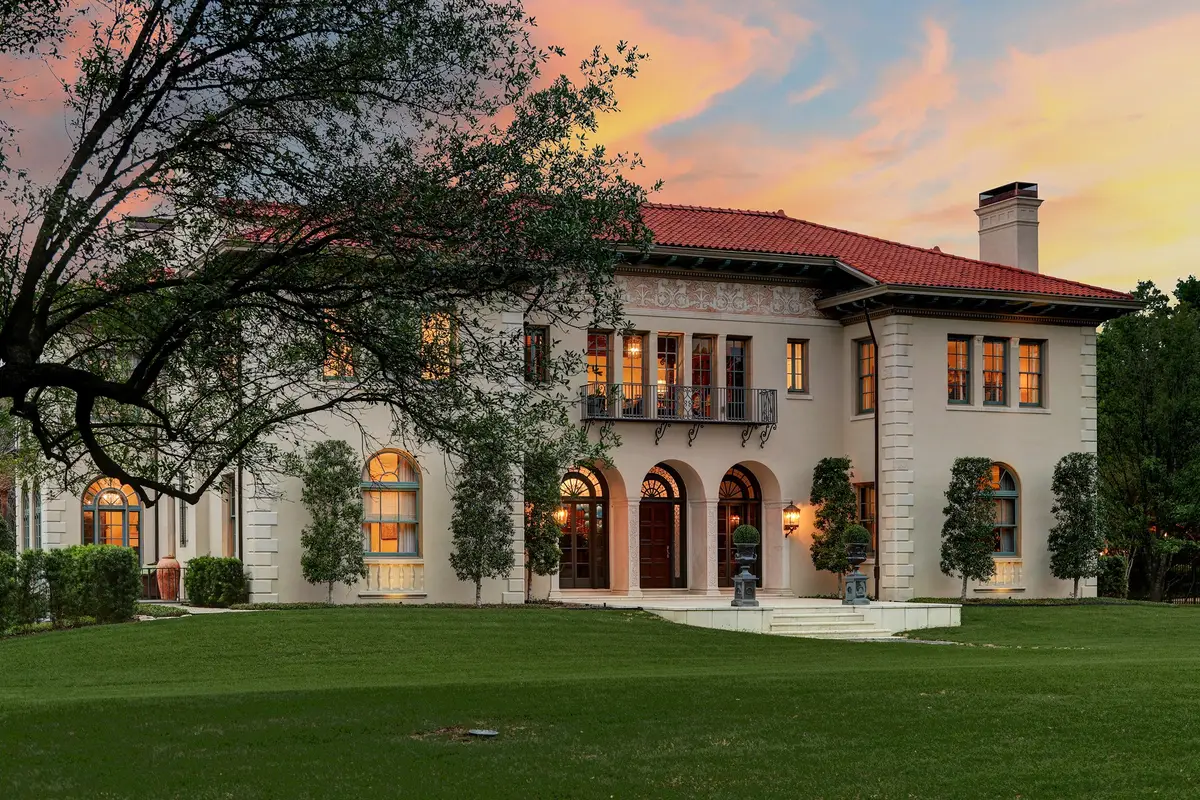
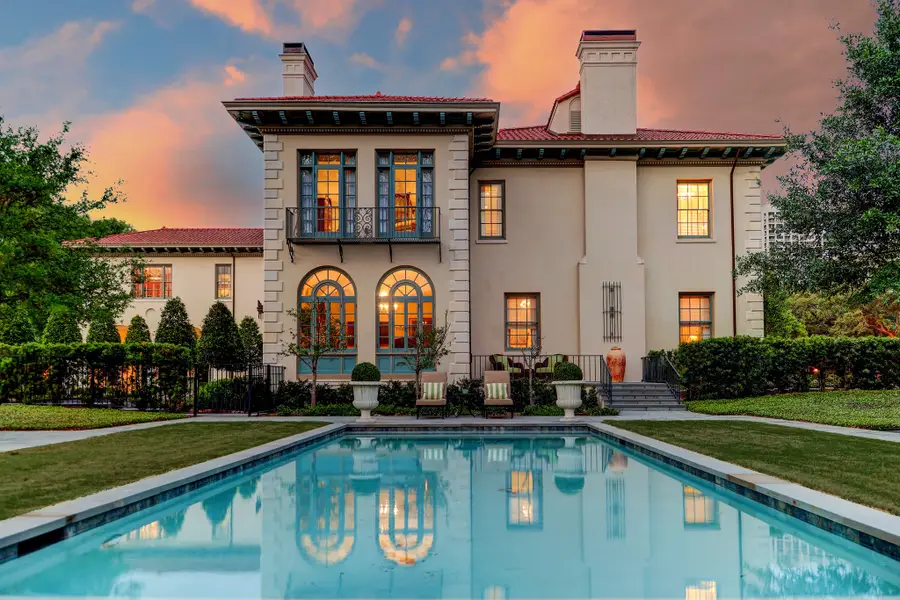
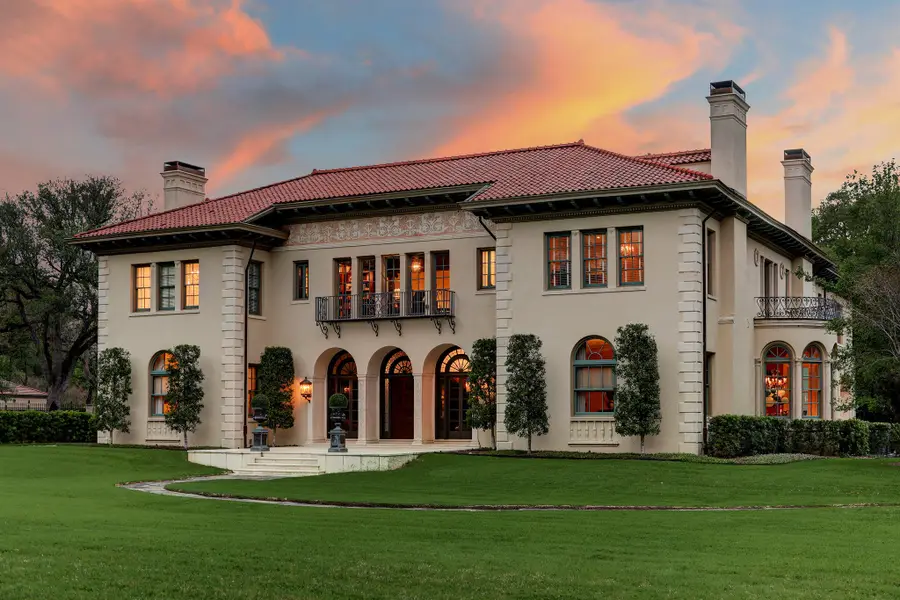
1 Longfellow Lane,Houston, TX 77005
$10,600,000
- 4 Beds
- 7 Baths
- 9,863 sq. ft.
- Single family
- Pending
Listed by:victoria minton
Office:martha turner sotheby's international realty
MLS#:13760486
Source:HARMLS
Price summary
- Price:$10,600,000
- Price per sq. ft.:$1,074.72
- Monthly HOA dues:$1,370
About this home
Situated on 2+ acres in prestigious gated Shadyside with swimming pool and tennis court, this important home was designed by William Ward Watkin, notable architect for much of Rice U, the original MFAH, and other Houston Landmarks. This extensively renovated 1920’s 4/5++ Mediterranean Revival Style home w/rich historical details has high ceilings, basement and elevator. Sellers earned a “Good Brick Award”- Preservation Houston for their painstaking renovation and added a seamless 1,200 sq ft addition (Rudy Colby). Nothing compares to this architectural gem featuring stunning kitchen/baths, sumptuous primary suite w/ appointed baths/dressing rooms, impressive landscaped grounds designed by the Office of James Burnett (OJB), motor court w/2 car porte-cochere, 3 car Carriage House with full apartment above. In the heart of Houston’s bustling Museum District with proximity to Downtown, the Med Center, and the Rice University trail this is one of Houston’s most distinguished residences.
Contact an agent
Home facts
- Year built:1926
- Listing Id #:13760486
- Updated:August 18, 2025 at 07:20 AM
Rooms and interior
- Bedrooms:4
- Total bathrooms:7
- Full bathrooms:5
- Half bathrooms:2
- Living area:9,863 sq. ft.
Heating and cooling
- Cooling:Central Air, Electric, Zoned
- Heating:Central, Gas, Zoned
Structure and exterior
- Roof:Tile
- Year built:1926
- Building area:9,863 sq. ft.
- Lot area:2.05 Acres
Schools
- High school:LAMAR HIGH SCHOOL (HOUSTON)
- Middle school:LANIER MIDDLE SCHOOL
- Elementary school:POE ELEMENTARY SCHOOL
Utilities
- Sewer:Public Sewer
Finances and disclosures
- Price:$10,600,000
- Price per sq. ft.:$1,074.72
- Tax amount:$111,239 (2022)
New listings near 1 Longfellow Lane
- New
 $220,000Active2 beds 2 baths1,040 sq. ft.
$220,000Active2 beds 2 baths1,040 sq. ft.855 Augusta Drive #60, Houston, TX 77057
MLS# 22279531Listed by: ELITE TEXAS PROPERTIES - New
 $129,000Active2 beds 2 baths1,177 sq. ft.
$129,000Active2 beds 2 baths1,177 sq. ft.7510 Hornwood Drive #204, Houston, TX 77036
MLS# 29980562Listed by: SKW REALTY - New
 $375,000Active3 beds 4 baths2,802 sq. ft.
$375,000Active3 beds 4 baths2,802 sq. ft.15000 S Richmond Avenue #6, Houston, TX 77082
MLS# 46217838Listed by: NAN & COMPANY PROPERTIES - New
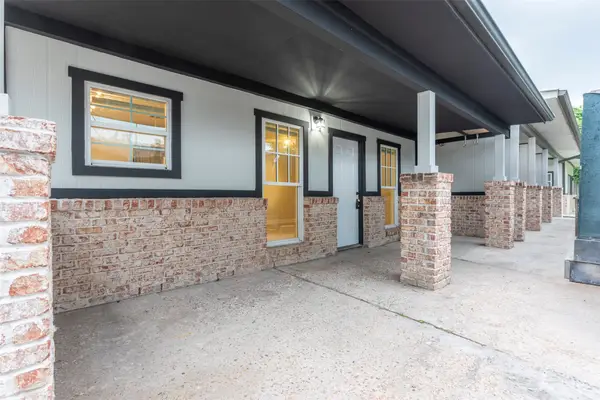 $575,000Active4 beds 1 baths3,692 sq. ft.
$575,000Active4 beds 1 baths3,692 sq. ft.2127 Maximilian Street #10, Houston, TX 77039
MLS# 58079628Listed by: TEXAS USA REALTY - New
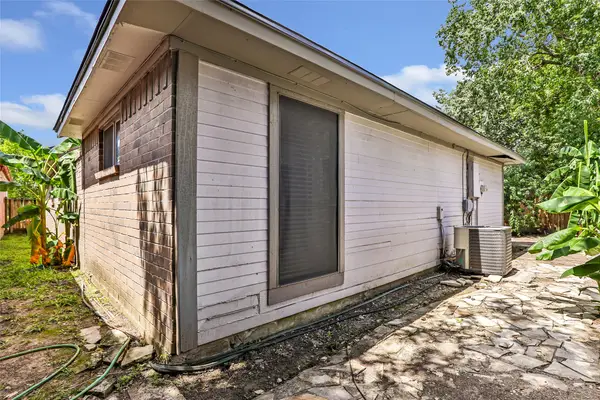 $189,900Active3 beds 2 baths1,485 sq. ft.
$189,900Active3 beds 2 baths1,485 sq. ft.13106 Hollowcreek Park Drive, Houston, TX 77082
MLS# 66240785Listed by: GEN STONE REALTY - New
 $375,000Active3 beds 4 baths2,802 sq. ft.
$375,000Active3 beds 4 baths2,802 sq. ft.15000 S Richmond Avenue #5, Houston, TX 77082
MLS# 76538907Listed by: NAN & COMPANY PROPERTIES - New
 $399,000Active3 beds 3 baths1,810 sq. ft.
$399,000Active3 beds 3 baths1,810 sq. ft.9614 Riddlewood Ln, Houston, TX 77025
MLS# 90048127Listed by: PROMPT REALTY & MORTGAGE, INC - New
 $500,000Active3 beds 4 baths2,291 sq. ft.
$500,000Active3 beds 4 baths2,291 sq. ft.1406 Hickory Street, Houston, TX 77007
MLS# 90358846Listed by: RE/MAX SPACE CENTER - New
 $144,000Active1 beds 1 baths774 sq. ft.
$144,000Active1 beds 1 baths774 sq. ft.2255 Braeswood Park Drive #137, Houston, TX 77030
MLS# 22736746Listed by: WELCH REALTY - New
 $349,900Active3 beds 3 baths1,772 sq. ft.
$349,900Active3 beds 3 baths1,772 sq. ft.5825 Highland Sun Lane, Houston, TX 77091
MLS# 30453800Listed by: WYNNWOOD GROUP
