10002 Cedar Creek Drive, Houston, TX 77042
Local realty services provided by:American Real Estate ERA Powered
10002 Cedar Creek Drive,Houston, TX 77042
$699,000
- 3 Beds
- 2 Baths
- 2,338 sq. ft.
- Single family
- Active
Listed by:letty allen
Office:greenwood king properties - voss office
MLS#:10057865
Source:HARMLS
Price summary
- Price:$699,000
- Price per sq. ft.:$298.97
- Monthly HOA dues:$62.08
About this home
Such an inviting & charming home sitting up high on a beautiful, elevated corner lot w/wide covered porch to sit & relax under a cozy canopy of trees! Sidewalks lead to front & side of front porch. Enter home into large family rm w/high cathedral, beamed ceiling, tall brick fireplace w/gas logs, wall of blt-ins, & 3 large windows w/views of front & back yards! Formal living has surrounding windows viewing front yd & dining room opens to breakfast & kitchen w/slate counters, subway tiles, under counter lighting, & handsome smooth front, stained cabinets w/great pull-out drawers, gas cooktop, & SS dbl convection ovens. Primary is spacious w/sitting area. Engineered wood & tile flrs, 4 fans, shutters, AC/Heat ‘19, hardi-plank most of back, some under slab pipe replacements. Rear covered slate patio, & garage w/blt-ins! Large side yard. Beautiful Park in woods at end of street! Bayou Trails near exit to BGP. Close to Beltway 8, Memorial, Medical & City Centre! All info per Seller
Contact an agent
Home facts
- Year built:1965
- Listing ID #:10057865
- Updated:October 31, 2025 at 09:07 PM
Rooms and interior
- Bedrooms:3
- Total bathrooms:2
- Full bathrooms:2
- Living area:2,338 sq. ft.
Heating and cooling
- Cooling:Central Air, Electric
- Heating:Central, Gas
Structure and exterior
- Roof:Composition
- Year built:1965
- Building area:2,338 sq. ft.
- Lot area:0.22 Acres
Schools
- High school:WESTSIDE HIGH SCHOOL
- Middle school:REVERE MIDDLE SCHOOL
- Elementary school:WALNUT BEND ELEMENTARY SCHOOL (HOUSTON)
Utilities
- Sewer:Public Sewer
Finances and disclosures
- Price:$699,000
- Price per sq. ft.:$298.97
- Tax amount:$11,367 (2025)
New listings near 10002 Cedar Creek Drive
- New
 $825,000Active3 beds 3 baths2,152 sq. ft.
$825,000Active3 beds 3 baths2,152 sq. ft.13931 Kingsride Lane, Houston, TX 77079
MLS# 11731882Listed by: MEADOWS PROPERTY GROUP - New
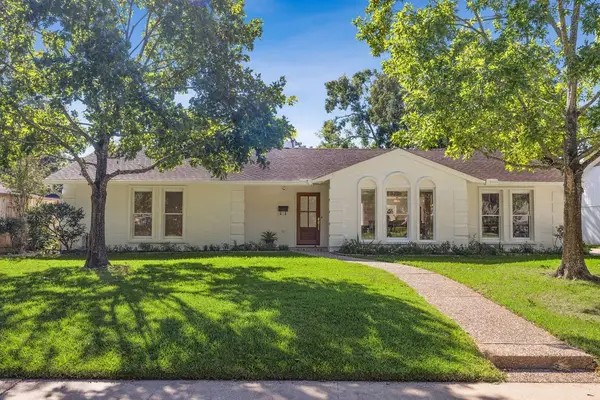 $899,000Active3 beds 3 baths2,461 sq. ft.
$899,000Active3 beds 3 baths2,461 sq. ft.10027 Longmont Drive, Houston, TX 77042
MLS# 12432766Listed by: EXP REALTY LLC - New
 $324,500Active0.33 Acres
$324,500Active0.33 Acres958 Ringold Street, Houston, TX 77088
MLS# 44506378Listed by: ACRES REALTY - New
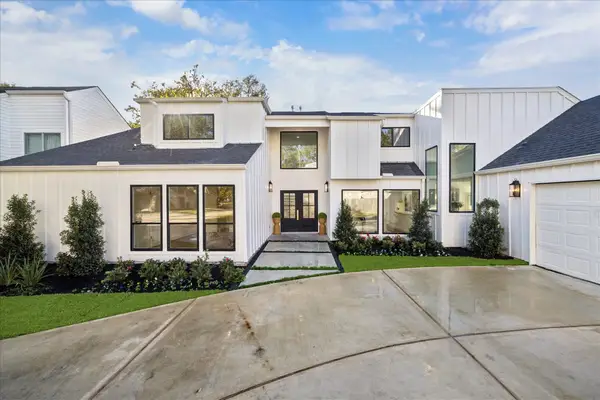 $1,099,000Active5 beds 4 baths3,057 sq. ft.
$1,099,000Active5 beds 4 baths3,057 sq. ft.533 Rancho Bauer Drive, Houston, TX 77079
MLS# 55224126Listed by: RE/MAX SIGNATURE - New
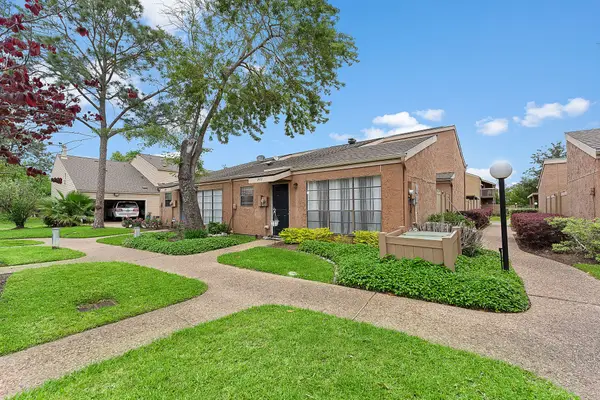 $195,000Active2 beds 2 baths1,139 sq. ft.
$195,000Active2 beds 2 baths1,139 sq. ft.2419 Briarwest Boulevard, Houston, TX 77077
MLS# 82225333Listed by: CHAMPIONS NEXTGEN REAL ESTATE - New
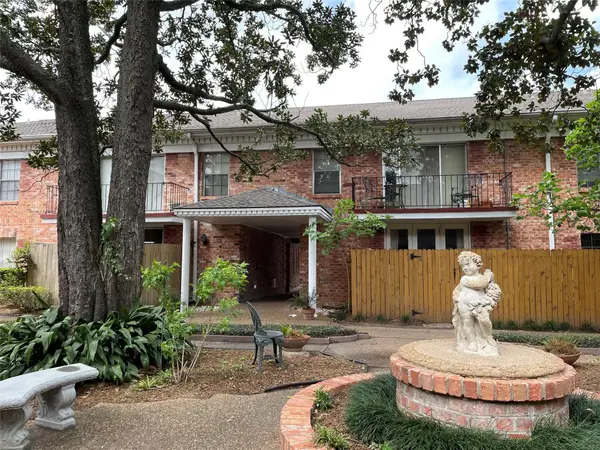 $69,900Active1 beds 1 baths706 sq. ft.
$69,900Active1 beds 1 baths706 sq. ft.2824 Briarhurst Drive #29, Houston, TX 77057
MLS# 97409266Listed by: D REAL ESTATE CENTER  $59,900Active1 beds 1 baths615 sq. ft.
$59,900Active1 beds 1 baths615 sq. ft.7303 Gulf Freeway #903, Houston, TX 77017
MLS# 33560034Listed by: KELLER WILLIAMS REALTY METROPOLITAN- New
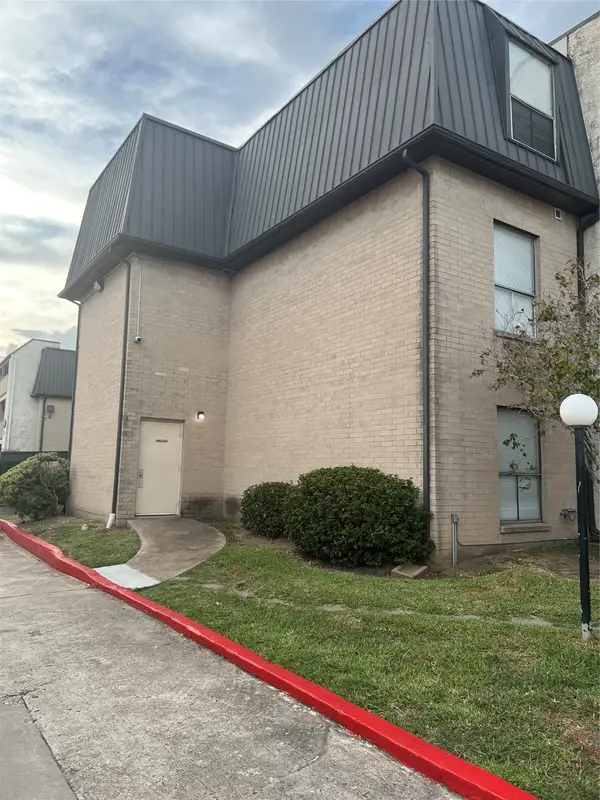 $75,000Active2 beds 1 baths940 sq. ft.
$75,000Active2 beds 1 baths940 sq. ft.8519 Hearth Drive #28, Houston, TX 77054
MLS# 36175046Listed by: GEORGE E. JOHNSON PROPERTIES LLC - New
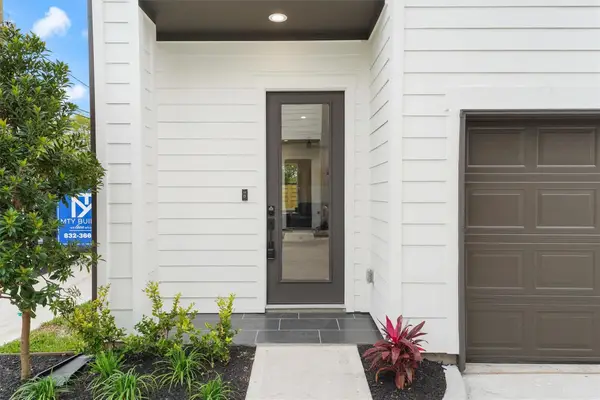 $389,000Active3 beds 3 baths1,568 sq. ft.
$389,000Active3 beds 3 baths1,568 sq. ft.2131 Blalock Road #D, Houston, TX 77080
MLS# 10984111Listed by: AROUNDTOWN PROPERTIES INC - New
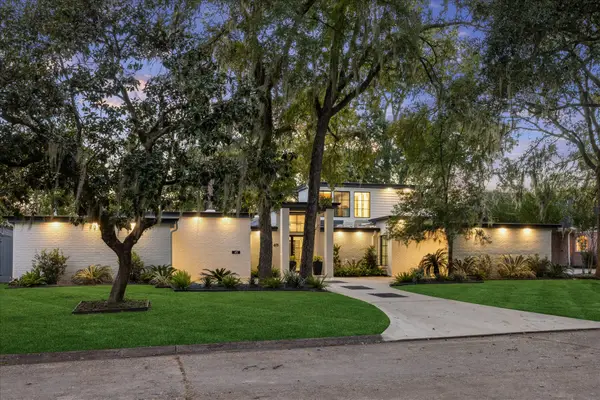 $4,100,000Active4 beds 5 baths4,574 sq. ft.
$4,100,000Active4 beds 5 baths4,574 sq. ft.45 Patti Lynn Lane, Houston, TX 77024
MLS# 11489065Listed by: COMPASS RE TEXAS, LLC - MEMORIAL
