Local realty services provided by:ERA Experts
1001 E 7th 1/2 Street,Houston, TX 77009
$2,499,900
- 5 Beds
- 6 Baths
- 4,541 sq. ft.
- Single family
- Pending
Listed by: oliver carter
Office: connected realty
MLS#:19950202
Source:HARMLS
Price summary
- Price:$2,499,900
- Price per sq. ft.:$550.52
About this home
If you have been searching for the perfect Heights home that checks ALL the boxes, your search is over! Resting on an oversized, elevated, tree-lined, corner lot in coveted Woodland Heights / Norhill, this stunning home from Heights expert builder Aspire Fine Homes (in partnership with developer Novel Signature Homes) has everything you need! Upon entering you will discover a grand foyer flanked by the dedicated office that boasts soaring ceilings and oversized windows! The ground floor also features a private dedicated guest suite, open-concept kitchen/living/dining overlooking the backyard, spacious working pantry, well-appointed mudroom and powder bath, as well as easy access to both the rare 3-CAR garage and the 400sf covered rear patio complete with summer kitchen! Upstairs you will find 3 ensuite 13x14 bedrooms, a central game room, utility room overlooking the backyard, and a grand 800sf+ master suite with sitting area, fireplace, dual closets, walk-in shower, and a soaker tub!
Contact an agent
Home facts
- Year built:2026
- Listing ID #:19950202
- Updated:January 31, 2026 at 08:38 AM
Rooms and interior
- Bedrooms:5
- Total bathrooms:6
- Full bathrooms:5
- Half bathrooms:1
- Living area:4,541 sq. ft.
Heating and cooling
- Cooling:Central Air, Electric
- Heating:Central, Gas
Structure and exterior
- Roof:Composition
- Year built:2026
- Building area:4,541 sq. ft.
- Lot area:0.18 Acres
Schools
- High school:HEIGHTS HIGH SCHOOL
- Middle school:HOGG MIDDLE SCHOOL (HOUSTON)
- Elementary school:TRAVIS ELEMENTARY SCHOOL (HOUSTON)
Utilities
- Sewer:Public Sewer
Finances and disclosures
- Price:$2,499,900
- Price per sq. ft.:$550.52
- Tax amount:$18,197 (2024)
New listings near 1001 E 7th 1/2 Street
- New
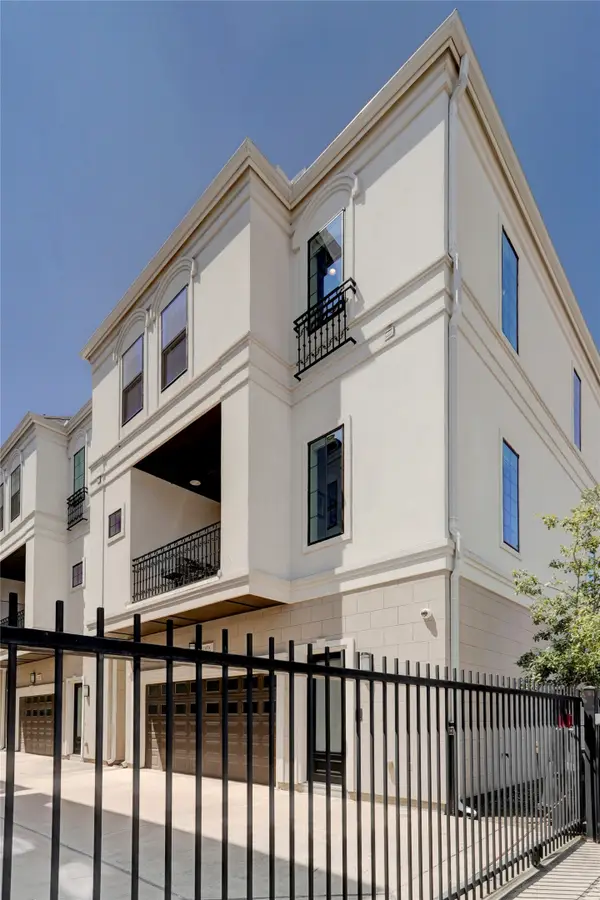 $715,000Active3 beds 4 baths2,527 sq. ft.
$715,000Active3 beds 4 baths2,527 sq. ft.2307 Richton Street N #A, Houston, TX 77098
MLS# 46539408Listed by: HOMESMART - New
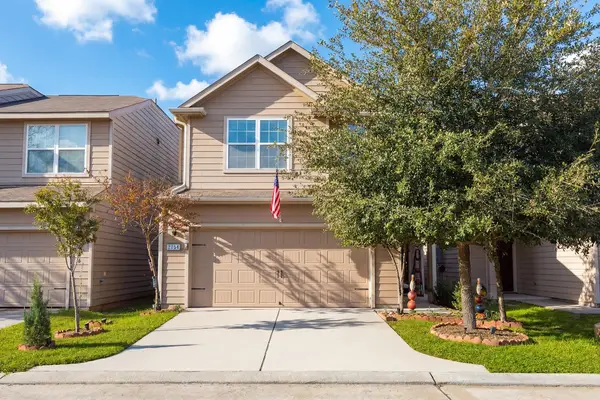 $260,000Active4 beds 3 baths2,000 sq. ft.
$260,000Active4 beds 3 baths2,000 sq. ft.2054 Sweet Lilac Drive, Houston, TX 77090
MLS# 57705260Listed by: TEXAS SAGE PROPERTIES - New
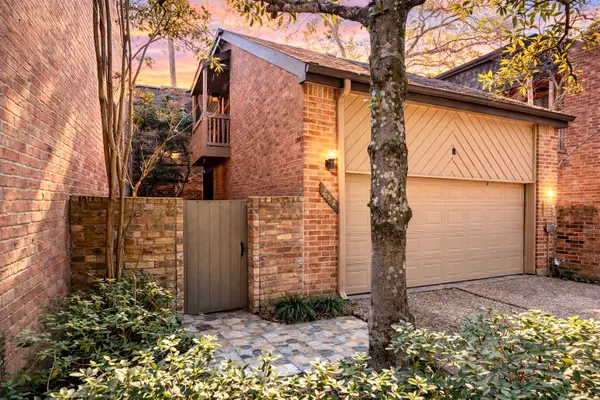 $450,000Active2 beds 3 baths1,838 sq. ft.
$450,000Active2 beds 3 baths1,838 sq. ft.252 Sugarberry Circle, Houston, TX 77024
MLS# 74393890Listed by: RE/MAX FINE PROPERTIES - New
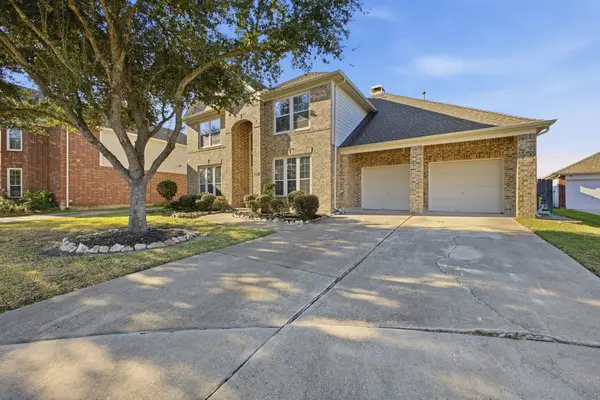 $465,500Active4 beds 3 baths3,242 sq. ft.
$465,500Active4 beds 3 baths3,242 sq. ft.9831 Buckhaven Drive, Houston, TX 77089
MLS# 22826389Listed by: APEX REALTY TEAM - New
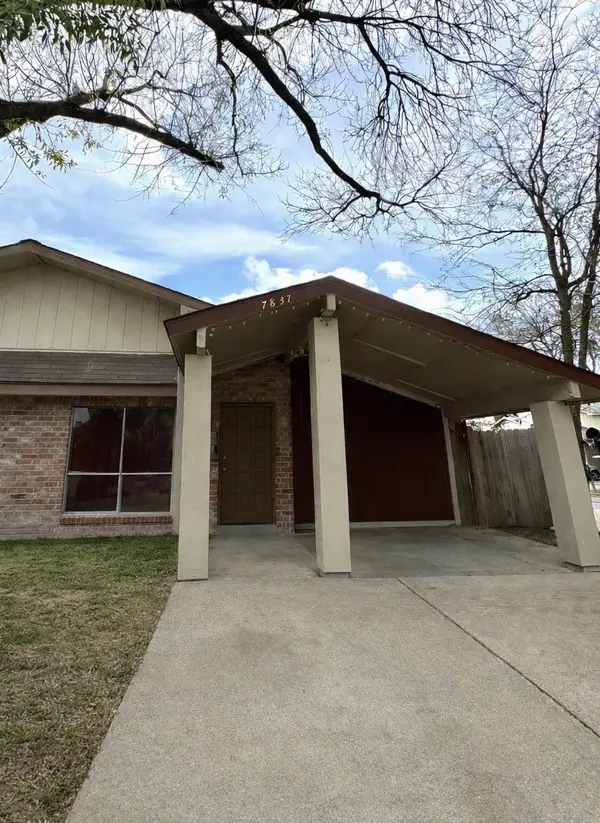 $150,000Active2 beds 1 baths901 sq. ft.
$150,000Active2 beds 1 baths901 sq. ft.7837 Pacific Pearl Street, Houston, TX 77072
MLS# 70420673Listed by: REAL BROKER, LLC - New
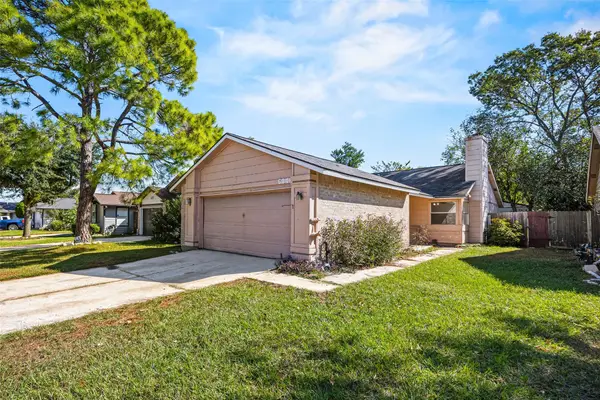 $189,000Active3 beds 2 baths1,144 sq. ft.
$189,000Active3 beds 2 baths1,144 sq. ft.6344 Glenhagen Drive, Houston, TX 77084
MLS# 78848225Listed by: LIONS GATE REALTY - New
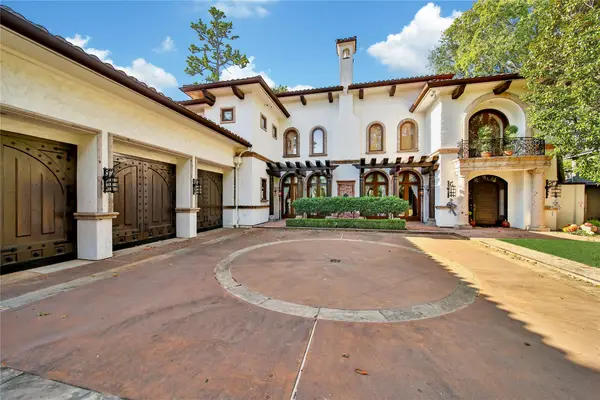 $3,200,000Active4 beds 7 baths8,270 sq. ft.
$3,200,000Active4 beds 7 baths8,270 sq. ft.1221 Archley Drive, Houston, TX 77055
MLS# 30993890Listed by: CROWNED EAGLE REALTY LLC - New
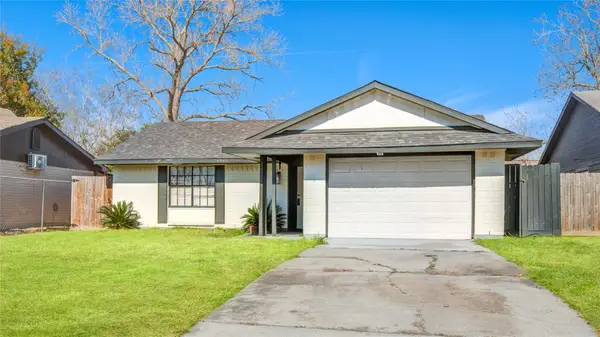 $170,000Active3 beds 2 baths1,208 sq. ft.
$170,000Active3 beds 2 baths1,208 sq. ft.3238 Knotty Oaks Trail, Houston, TX 77045
MLS# 6487231Listed by: RE/MAX PARTNERS - New
 $325,000Active4 beds 2 baths2,178 sq. ft.
$325,000Active4 beds 2 baths2,178 sq. ft.12535 Hunting Brook Drive, Houston, TX 77099
MLS# 7221770Listed by: VAQUERO RE LLC - New
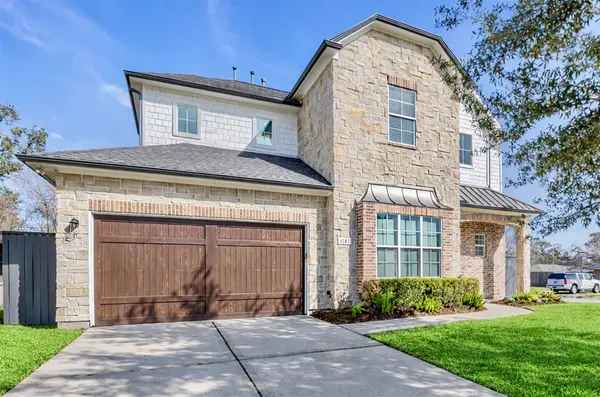 $904,000Active4 beds 3 baths3,288 sq. ft.
$904,000Active4 beds 3 baths3,288 sq. ft.4702 Lido Lane, Houston, TX 77092
MLS# 78932535Listed by: COLDWELL BANKER REALTY - HEIGHTS

