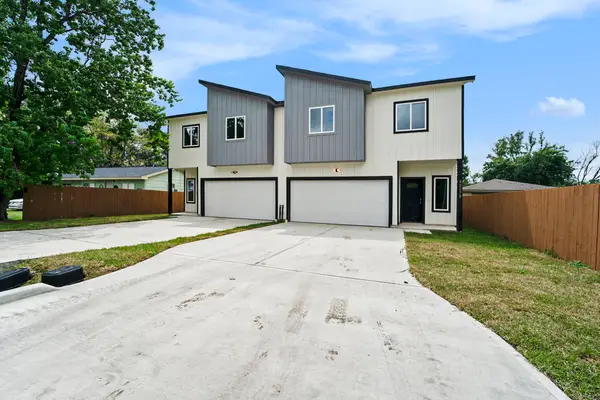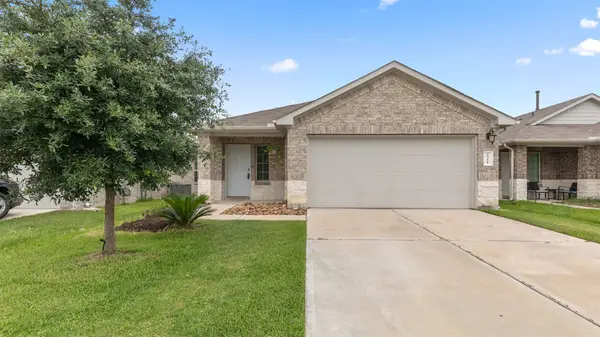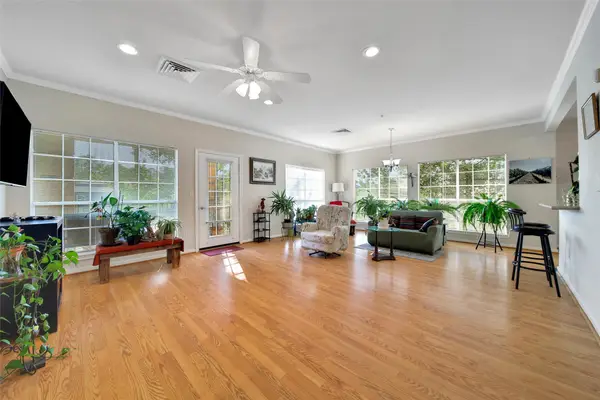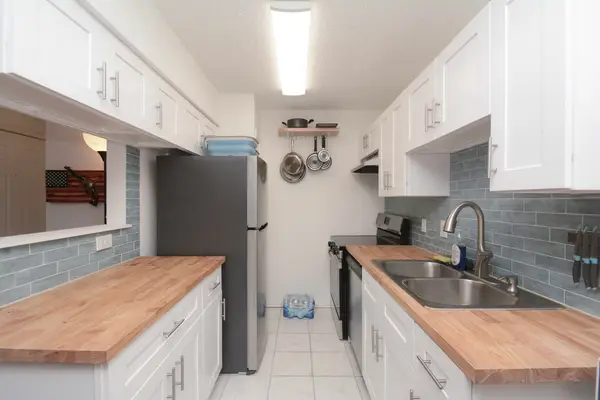10010 Sagecourt Drive, Houston, TX 77089
Local realty services provided by:ERA Experts
10010 Sagecourt Drive,Houston, TX 77089
$355,000
- 4 Beds
- 3 Baths
- 3,240 sq. ft.
- Single family
- Pending
Listed by:maria guzman
Office:re/max pearland
MLS#:81795509
Source:HARMLS
Price summary
- Price:$355,000
- Price per sq. ft.:$109.57
- Monthly HOA dues:$25
About this home
Welcome to this beautiful 2 story, 4 bedroom, 2.5 bath, 3 car detached garage home located in Sageglen! Bright kitchen with ample cabinet space, granite countertops, open to the living room and connected by a walkway to the formal dining area, which also opens to the living room. Bar area. Spacious living room with fireplace perfect for those upcoming winter nights! Home office/study with built in shelves and desk. Wood and tile flooring. Primary suite located upstairs includes a private bath, double sinks and walk-in closet! Relax and entertain in your private backyard with a sparkling pool! Roof, windows, floors, AC system, heater, and bathrooms have all been replaced/updated in 2025! Community has walking paths, playgrounds, pools, and much more! Easy access to 45, Sam Houston Tollway, 288, I35 ensures you're never far from shopping, dining, and entertainment. Call and make your appointment today!
Contact an agent
Home facts
- Year built:1980
- Listing ID #:81795509
- Updated:September 25, 2025 at 07:11 AM
Rooms and interior
- Bedrooms:4
- Total bathrooms:3
- Full bathrooms:2
- Half bathrooms:1
- Living area:3,240 sq. ft.
Heating and cooling
- Cooling:Central Air, Electric
- Heating:Central, Gas
Structure and exterior
- Roof:Wood
- Year built:1980
- Building area:3,240 sq. ft.
- Lot area:0.25 Acres
Schools
- High school:CLEAR BROOK HIGH SCHOOL
- Middle school:WESTBROOK INTERMEDIATE SCHOOL
- Elementary school:WEBER ELEMENTARY
Utilities
- Sewer:Public Sewer
Finances and disclosures
- Price:$355,000
- Price per sq. ft.:$109.57
- Tax amount:$6,769 (2024)
New listings near 10010 Sagecourt Drive
- New
 $298,000Active3 beds 3 baths1,914 sq. ft.
$298,000Active3 beds 3 baths1,914 sq. ft.8153 Crestview Drive, Houston, TX 77028
MLS# 12117966Listed by: KELLER WILLIAMS REALTY METROPOLITAN - New
 $410,000Active4 beds 2 baths1,994 sq. ft.
$410,000Active4 beds 2 baths1,994 sq. ft.9807 Bamboo Road #B, Houston, TX 77041
MLS# 14636461Listed by: RE/MAX SIGNATURE - New
 $579,500Active5 beds 4 baths3,483 sq. ft.
$579,500Active5 beds 4 baths3,483 sq. ft.4002 Blue Jasmine Court, Houston, TX 77059
MLS# 14997967Listed by: KELLER WILLIAMS REALTY CLEAR LAKE / NASA - New
 $700,000Active3 beds 4 baths2,496 sq. ft.
$700,000Active3 beds 4 baths2,496 sq. ft.407 W Polk Street, Houston, TX 77019
MLS# 15350791Listed by: KELLER WILLIAMS MEMORIAL - Open Sun, 1 to 3pmNew
 $420,000Active3 beds 4 baths2,255 sq. ft.
$420,000Active3 beds 4 baths2,255 sq. ft.1913 Hoskins Drive #K, Houston, TX 77080
MLS# 19272490Listed by: BLANTON PROPERTIES - New
 $237,000Active3 beds 2 baths1,442 sq. ft.
$237,000Active3 beds 2 baths1,442 sq. ft.2311 Silver Plume Lane, Spring, TX 77373
MLS# 25875243Listed by: DELCOR INTERNATIONAL REALTY - New
 $259,900Active2 beds 2 baths1,473 sq. ft.
$259,900Active2 beds 2 baths1,473 sq. ft.2815 Kings Crossing Drive #214, Kingwood, TX 77345
MLS# 36533735Listed by: RE/MAX UNIVERSAL - New
 $1,849,990Active4 beds 6 baths5,029 sq. ft.
$1,849,990Active4 beds 6 baths5,029 sq. ft.1314 Richelieu Lane, Houston, TX 77018
MLS# 41207239Listed by: COMPASS RE TEXAS, LLC - HOUSTON - New
 $298,000Active3 beds 3 baths1,914 sq. ft.
$298,000Active3 beds 3 baths1,914 sq. ft.8157 Crestview Drive, Houston, TX 77028
MLS# 42138814Listed by: KELLER WILLIAMS REALTY METROPOLITAN - New
 $95,000Active2 beds 1 baths745 sq. ft.
$95,000Active2 beds 1 baths745 sq. ft.12660 Ashford Point Drive #416, Houston, TX 77082
MLS# 46088186Listed by: CONNECT REALTY.COM
