10014 Ella Lee Lane, Houston, TX 77042
Local realty services provided by:ERA EXPERTS

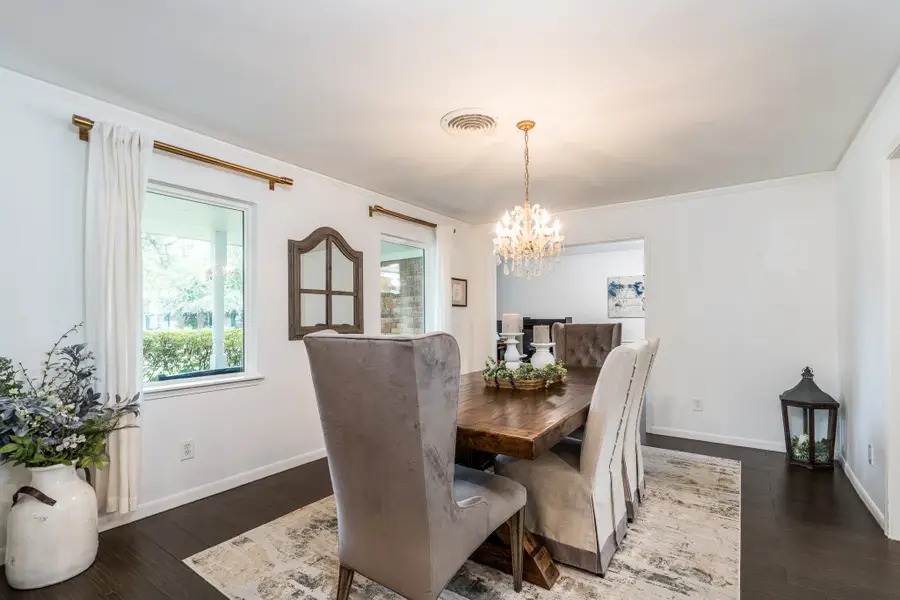
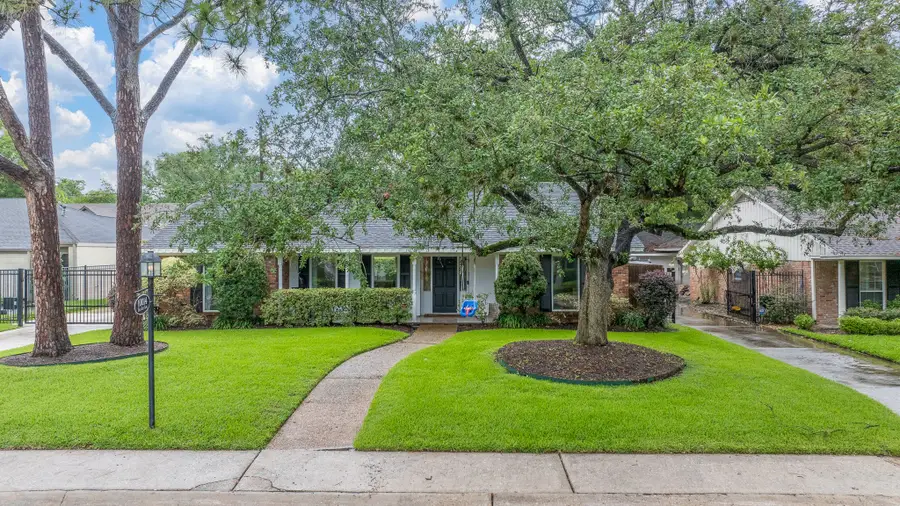
10014 Ella Lee Lane,Houston, TX 77042
$685,000
- 3 Beds
- 2 Baths
- 2,142 sq. ft.
- Single family
- Active
Listed by:susan quinn
Office:century 21 realty partners
MLS#:34600515
Source:HARMLS
Price summary
- Price:$685,000
- Price per sq. ft.:$319.79
- Monthly HOA dues:$63.75
About this home
GORGEOUS RANCH HOME IN BRIARGROVE PARK! REVIEW RECENT UPGRADES LIST IN ATTACHMENTS:PEX water lines+Quartz counters in kitchen/bathrms+Custom kitchen cabinets w/ self-close doors+Five burner gas stove w/ gas oven+Microwave w/convection+Multi-level dishwasher+2018 disposal+Farmhouse kitchen sink+Breakfast rm with bay window+2018 NT double pane windows+2017 HVAC and furnace+Blown-in attic insulation+2021 driveway re-pour/expansion+2018 automatic driveway gate & fencing w/ new LiftMaster gate opener electronics in 2023+LiftMaster garage opener+2018 Rain Bird irrigation system and updated drainage+Wood look tile in all main rooms, bathrms have stone/tile+NEST thermostat, RING doorbell & exterior garage RING camera+Xfinity Home security system+Gas fireplace logs+Recessed/new lighting throughout+Ceiling fans w/ remote control+Custom built cabinets/shelving in primary closet/bath/laundry+24 hr security patrol/pool/tennis.
Contact an agent
Home facts
- Year built:1966
- Listing Id #:34600515
- Updated:August 18, 2025 at 11:38 AM
Rooms and interior
- Bedrooms:3
- Total bathrooms:2
- Full bathrooms:2
- Living area:2,142 sq. ft.
Heating and cooling
- Cooling:Central Air, Electric
- Heating:Central, Gas
Structure and exterior
- Roof:Composition
- Year built:1966
- Building area:2,142 sq. ft.
- Lot area:0.18 Acres
Schools
- High school:WESTSIDE HIGH SCHOOL
- Middle school:REVERE MIDDLE SCHOOL
- Elementary school:WALNUT BEND ELEMENTARY SCHOOL (HOUSTON)
Utilities
- Sewer:Public Sewer
Finances and disclosures
- Price:$685,000
- Price per sq. ft.:$319.79
- Tax amount:$10,957 (2024)
New listings near 10014 Ella Lee Lane
- New
 $174,900Active3 beds 1 baths1,189 sq. ft.
$174,900Active3 beds 1 baths1,189 sq. ft.8172 Milredge Street, Houston, TX 77017
MLS# 33178315Listed by: KELLER WILLIAMS HOUSTON CENTRAL - New
 $2,250,000Active5 beds 5 baths4,537 sq. ft.
$2,250,000Active5 beds 5 baths4,537 sq. ft.5530 Woodway Drive, Houston, TX 77056
MLS# 33401053Listed by: MARTHA TURNER SOTHEBY'S INTERNATIONAL REALTY - New
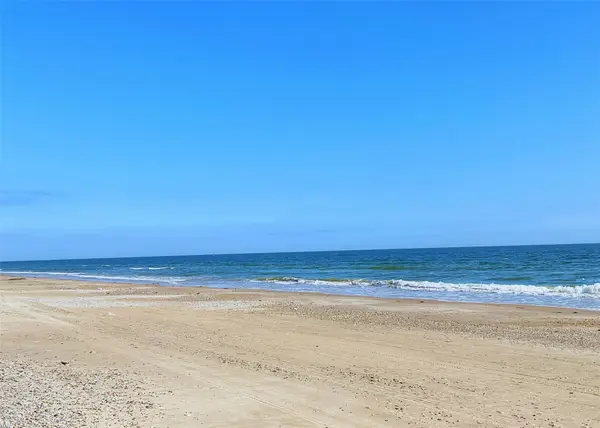 $44,000Active0.18 Acres
$44,000Active0.18 Acres1062 Pennington Street, Gilchrist, TX 77617
MLS# 40654910Listed by: RE/MAX EAST - New
 $410,000Active3 beds 2 baths2,477 sq. ft.
$410,000Active3 beds 2 baths2,477 sq. ft.11030 Acanthus Lane, Houston, TX 77095
MLS# 51676813Listed by: EXP REALTY, LLC - New
 $260,000Active4 beds 2 baths2,083 sq. ft.
$260,000Active4 beds 2 baths2,083 sq. ft.15410 Empanada Drive, Houston, TX 77083
MLS# 62222077Listed by: EXCLUSIVE REALTY GROUP LLC - New
 $239,900Active4 beds 3 baths2,063 sq. ft.
$239,900Active4 beds 3 baths2,063 sq. ft.6202 Verde Valley Drive, Houston, TX 77396
MLS# 67806666Listed by: TEXAS SIGNATURE REALTY - New
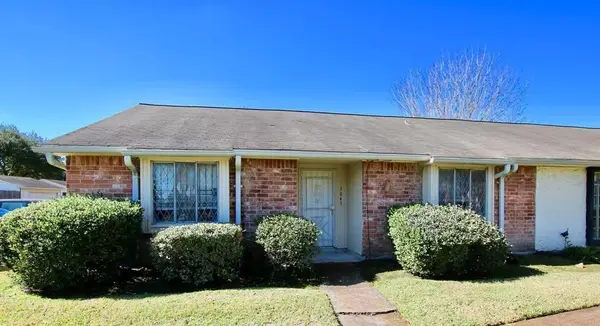 $147,500Active3 beds 2 baths1,332 sq. ft.
$147,500Active3 beds 2 baths1,332 sq. ft.12843 Clarewood Drive, Houston, TX 77072
MLS# 71778847Listed by: RENTERS WAREHOUSE TEXAS, LLC - New
 $349,000Active3 beds 3 baths1,729 sq. ft.
$349,000Active3 beds 3 baths1,729 sq. ft.9504 Retriever Way, Houston, TX 77055
MLS# 72305686Listed by: BRADEN REAL ESTATE GROUP - New
 $234,000Active3 beds 2 baths1,277 sq. ft.
$234,000Active3 beds 2 baths1,277 sq. ft.6214 Granton Street, Houston, TX 77026
MLS# 76961185Listed by: PAK HOME REALTY - New
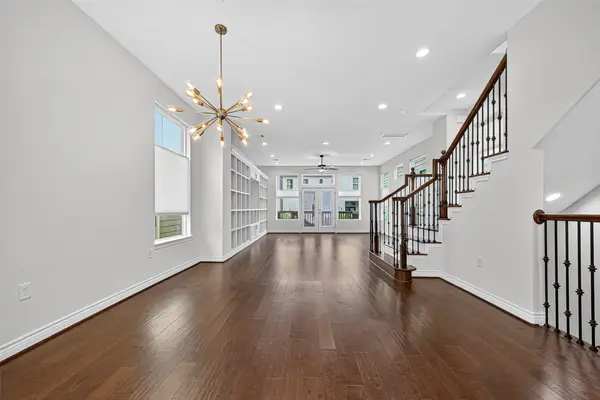 $529,000Active3 beds 4 baths2,481 sq. ft.
$529,000Active3 beds 4 baths2,481 sq. ft.1214 E 29th Street, Houston, TX 77009
MLS# 79635475Listed by: BERKSHIRE HATHAWAY HOMESERVICES PREMIER PROPERTIES
