1003 Blue Willow Drive, Houston, TX 77042
Local realty services provided by:ERA Experts
1003 Blue Willow Drive,Houston, TX 77042
$549,000
- 3 Beds
- 3 Baths
- 1,964 sq. ft.
- Single family
- Active
Listed by: holley madden
Office: compass re texas, llc. - memorial
MLS#:45384743
Source:HARMLS
Price summary
- Price:$549,000
- Price per sq. ft.:$279.53
About this home
Discover a beautifully updated home in Walnut Bend, where the main living areas & kitchen take center stage. Expanded family room features vaulted ceiling with double French doors open to a patio & pergola, bringing the outdoors in. Kitchen features breakfast room with banquette seating, Carrara marble countertops, modern appliances, & pantry with pull-out drawers. Kitchen seamlessly connects to a delightful sitting area overlooking the tree-lined street. Spacious primary suite features huge walk-in closet, bath with dbl sinks, & glass-surround shower with bench. Secondary bedrooms offer generous storage & share bath with vanity & tub/shower. Roof & AC Approx 8 Years Old. Additional features include large laundry room with mudroom potential, powder bath, cedar closet, & much more. Residents can enjoy neighborhood pool, park, & tennis courts. Located minutes away from City Centre, you can indulge in an array of upscale dining & shopping options. Do not miss this incredible opportunity!
Contact an agent
Home facts
- Year built:1968
- Listing ID #:45384743
- Updated:February 11, 2026 at 12:41 PM
Rooms and interior
- Bedrooms:3
- Total bathrooms:3
- Full bathrooms:2
- Half bathrooms:1
- Living area:1,964 sq. ft.
Heating and cooling
- Cooling:Central Air, Electric
- Heating:Central, Gas
Structure and exterior
- Roof:Composition
- Year built:1968
- Building area:1,964 sq. ft.
- Lot area:0.28 Acres
Schools
- High school:WESTSIDE HIGH SCHOOL
- Middle school:REVERE MIDDLE SCHOOL
- Elementary school:WALNUT BEND ELEMENTARY SCHOOL (HOUSTON)
Utilities
- Sewer:Public Sewer
Finances and disclosures
- Price:$549,000
- Price per sq. ft.:$279.53
- Tax amount:$12,759 (2025)
New listings near 1003 Blue Willow Drive
- New
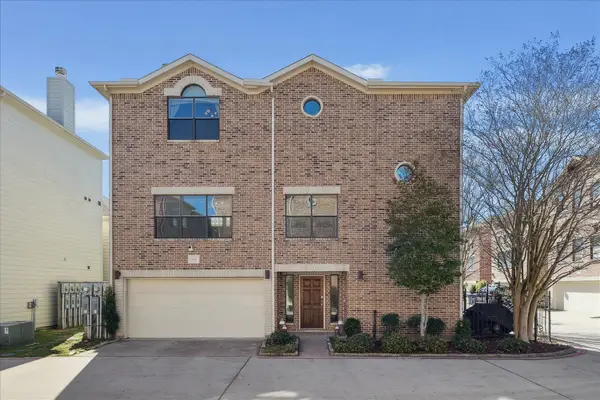 $310,000Active3 beds 3 baths2,089 sq. ft.
$310,000Active3 beds 3 baths2,089 sq. ft.3643 Main Plaza Drive, Houston, TX 77025
MLS# 41702071Listed by: MARTHA TURNER SOTHEBY'S INTERNATIONAL REALTY - New
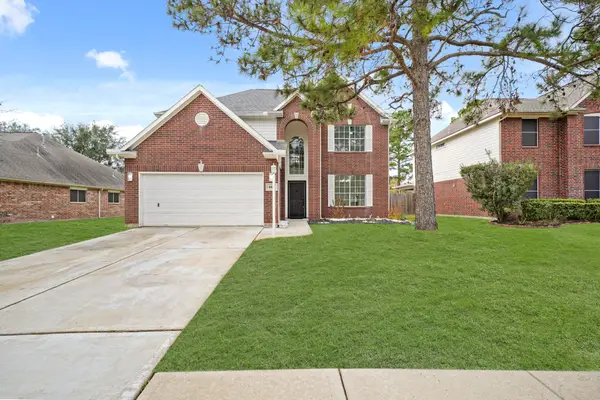 $384,900Active4 beds 3 baths2,416 sq. ft.
$384,900Active4 beds 3 baths2,416 sq. ft.8907 Aberdeen Park Drive, Houston, TX 77095
MLS# 89386522Listed by: COLDWELL BANKER REALTY - LAKE CONROE/WILLIS - New
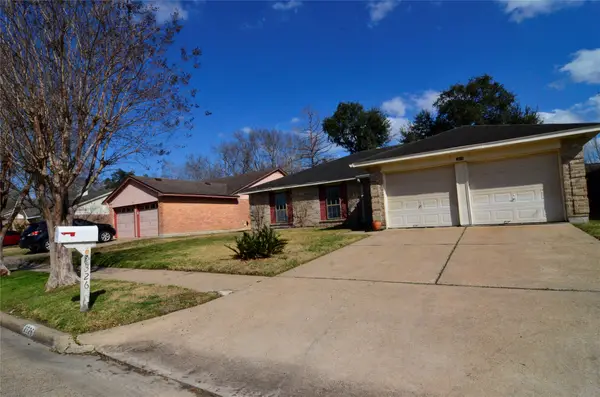 $210,000Active3 beds 2 baths1,670 sq. ft.
$210,000Active3 beds 2 baths1,670 sq. ft.2326 Hazy Creek Drive, Houston, TX 77084
MLS# 55520142Listed by: O'HARA & COMPANY REAL ESTATE 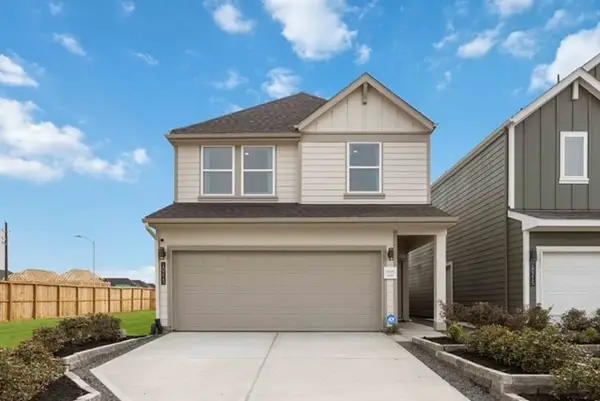 $310,490Pending4 beds 3 baths1,719 sq. ft.
$310,490Pending4 beds 3 baths1,719 sq. ft.2807 Milton Lodge Lane, Houston, TX 77051
MLS# 55878662Listed by: EXCLUSIVE PRIME REALTY, LLC- Open Sun, 11am to 1pmNew
 $238,000Active3 beds 2 baths1,396 sq. ft.
$238,000Active3 beds 2 baths1,396 sq. ft.17218 Valemist Court, Houston, TX 77084
MLS# 11311149Listed by: KELLER WILLIAMS MEMORIAL - New
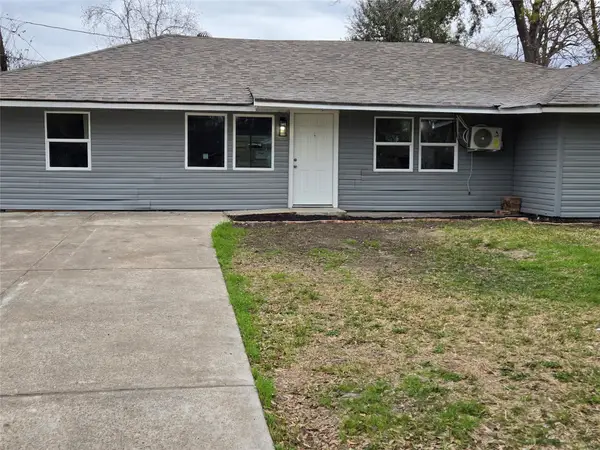 $199,900Active4 beds 2 baths1,698 sq. ft.
$199,900Active4 beds 2 baths1,698 sq. ft.5823 Lyndhurst Drive E, Houston, TX 77033
MLS# 11994935Listed by: SUMMIT PROPERTIES - Open Sun, 1 to 3pmNew
 $285,000Active3 beds 2 baths1,546 sq. ft.
$285,000Active3 beds 2 baths1,546 sq. ft.922 Innsdale Drive, Houston, TX 77076
MLS# 13114787Listed by: COLDWELL BANKER REALTY - MEMORIAL OFFICE - Open Sun, 1 to 4pmNew
 $315,000Active3 beds 2 baths2,138 sq. ft.
$315,000Active3 beds 2 baths2,138 sq. ft.5443 Kingfisher Drive, Houston, TX 77096
MLS# 15794180Listed by: WEICHERT, REALTORS - THE MURRAY GROUP - Open Sat, 1 to 4pmNew
 $419,700Active3 beds 4 baths2,025 sq. ft.
$419,700Active3 beds 4 baths2,025 sq. ft.719 Thornton Road #B, Houston, TX 77018
MLS# 16750885Listed by: OAKHOUSE REAL ESTATE - New
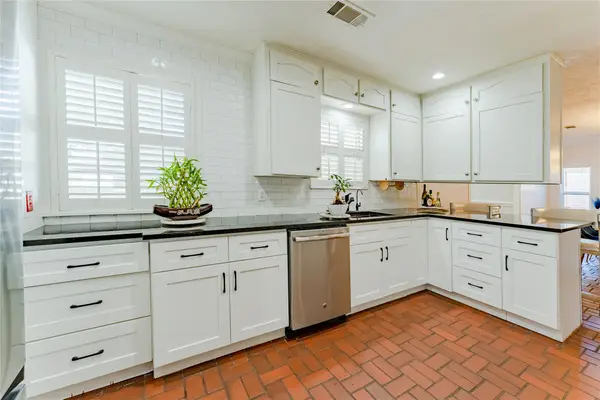 $474,990Active2 beds 2 baths2,194 sq. ft.
$474,990Active2 beds 2 baths2,194 sq. ft.11407 Iberia Drive, Houston, TX 77065
MLS# 21403985Listed by: KELLER WILLIAMS REALTY METROPOLITAN

