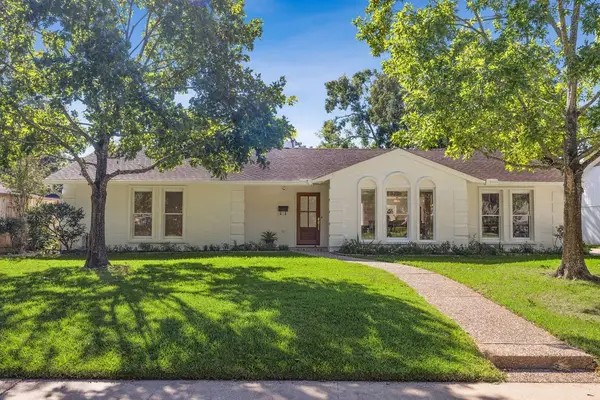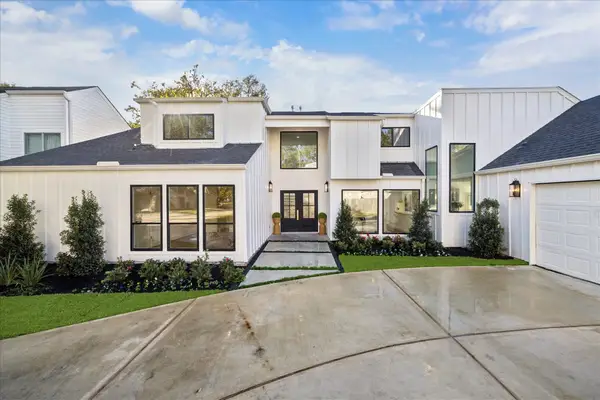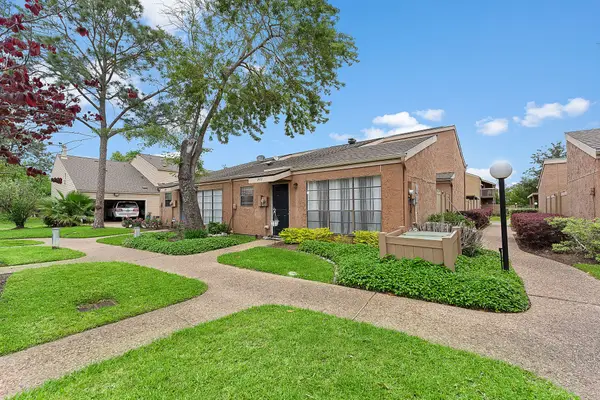10034 Bordley Drive, Houston, TX 77042
Local realty services provided by:ERA Experts
10034 Bordley Drive,Houston, TX 77042
$850,000
- 3 Beds
- 2 Baths
- 2,230 sq. ft.
- Single family
- Pending
Listed by:kimberly bush
Office:cb&a, realtors-katy
MLS#:96992610
Source:HARMLS
Price summary
- Price:$850,000
- Price per sq. ft.:$381.17
- Monthly HOA dues:$62.08
About this home
A rare find on the north side of Briargrove Park! This light-filled home offers timeless style & thoughtful updates throughout. A private courtyard welcomes you home! Beautiful wood floors throughout most of the home. Dining room features vaulted, beamed ceilings. Updated kitchen has Viking double ovens & microwave, gas cooktop & walk-in pantry. Den features vaulted ceilings & floor-to-ceiling windows with amazing views of the backyard. The primary suite features wood floors, large walk-in closet & glass doors leading to the covered patio, welcoming in tons of natural light. Primary bathroom includes a large shower, double sinks & custom cabinetry. Two generous secondary bedrooms feature wood floors, large closets & large windows & share a well-appointment hall bathroom w/separate vanity & ample storage. Recent upgrades include: roof (2021), PEX piping (2022), furnace (2023) landscape lighting (2023). Large utility room leads to a detached 2 car garage w/additional gated parking.
Contact an agent
Home facts
- Year built:1961
- Listing ID #:96992610
- Updated:November 01, 2025 at 01:06 AM
Rooms and interior
- Bedrooms:3
- Total bathrooms:2
- Full bathrooms:2
- Living area:2,230 sq. ft.
Heating and cooling
- Cooling:Central Air, Electric
- Heating:Central, Gas
Structure and exterior
- Roof:Composition
- Year built:1961
- Building area:2,230 sq. ft.
- Lot area:0.21 Acres
Schools
- High school:WESTSIDE HIGH SCHOOL
- Middle school:REVERE MIDDLE SCHOOL
- Elementary school:WALNUT BEND ELEMENTARY SCHOOL (HOUSTON)
Utilities
- Sewer:Public Sewer
Finances and disclosures
- Price:$850,000
- Price per sq. ft.:$381.17
- Tax amount:$15,110 (2025)
New listings near 10034 Bordley Drive
- New
 $265,000Active1 Acres
$265,000Active1 Acres12930 Unison Road, Houston, TX 77044
MLS# 13937702Listed by: SOCO REALTY - New
 $309,900Active4 beds 3 baths2,097 sq. ft.
$309,900Active4 beds 3 baths2,097 sq. ft.14626 Ravenhurst Lane, Houston, TX 77070
MLS# 23082383Listed by: GREATLAND LIVING - New
 $250,000Active3 beds 2 baths1,362 sq. ft.
$250,000Active3 beds 2 baths1,362 sq. ft.4202 Wuthering Heights Drive, Houston, TX 77045
MLS# 54445350Listed by: ORCHARD BROKERAGE - Open Sun, 1 to 3pmNew
 $799,500Active3 beds 4 baths3,184 sq. ft.
$799,500Active3 beds 4 baths3,184 sq. ft.1712 Mcduffie Street, Houston, TX 77019
MLS# 84377055Listed by: COMPASS RE TEXAS, LLC - MEMORIAL - Open Sun, 2 to 4pmNew
 $825,000Active3 beds 3 baths2,152 sq. ft.
$825,000Active3 beds 3 baths2,152 sq. ft.13931 Kingsride Lane, Houston, TX 77079
MLS# 11731882Listed by: MEADOWS PROPERTY GROUP - Open Sun, 12 to 2pmNew
 $899,000Active3 beds 3 baths2,461 sq. ft.
$899,000Active3 beds 3 baths2,461 sq. ft.10027 Longmont Drive, Houston, TX 77042
MLS# 12432766Listed by: EXP REALTY LLC - New
 $399,900Active3 beds 2 baths1,897 sq. ft.
$399,900Active3 beds 2 baths1,897 sq. ft.5242 Grape Street, Houston, TX 77096
MLS# 26920455Listed by: RE/MAX SOUTHWEST - New
 $324,500Active0.33 Acres
$324,500Active0.33 Acres958 Ringold Street, Houston, TX 77088
MLS# 44506378Listed by: ACRES REALTY - Open Sun, 2 to 4pmNew
 $1,099,000Active5 beds 4 baths3,057 sq. ft.
$1,099,000Active5 beds 4 baths3,057 sq. ft.533 Rancho Bauer Drive, Houston, TX 77079
MLS# 55224126Listed by: RE/MAX SIGNATURE - New
 $195,000Active2 beds 2 baths1,139 sq. ft.
$195,000Active2 beds 2 baths1,139 sq. ft.2419 Briarwest Boulevard, Houston, TX 77077
MLS# 82225333Listed by: CHAMPIONS NEXTGEN REAL ESTATE
