1004 Stanford Street #A, Houston, TX 77019
Local realty services provided by:ERA EXPERTS
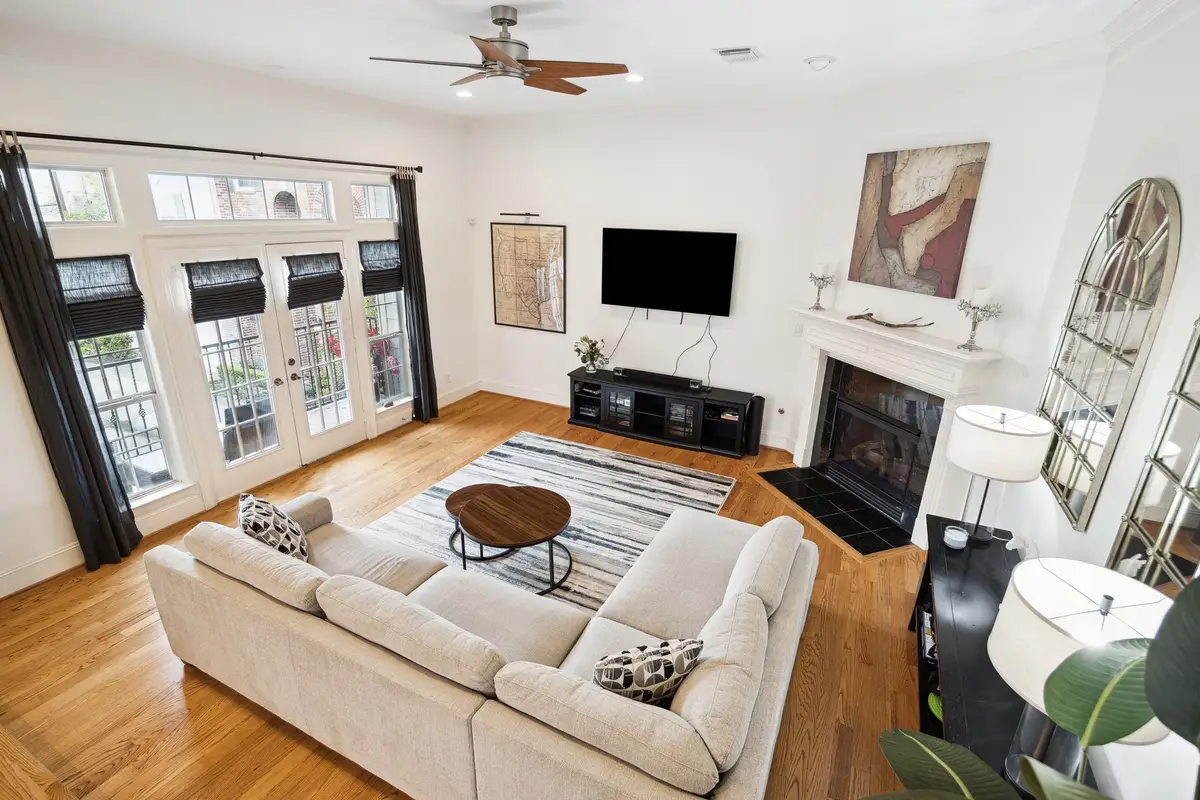
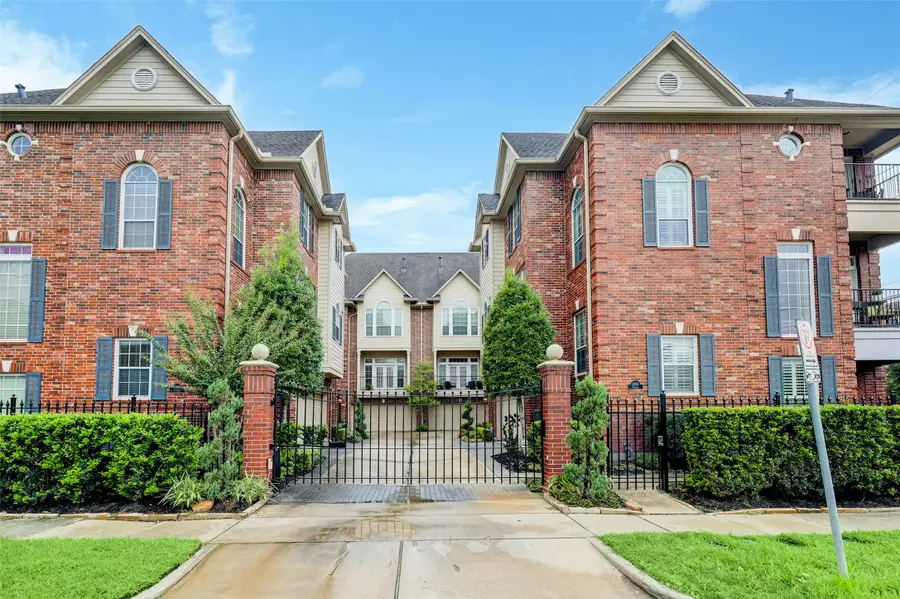
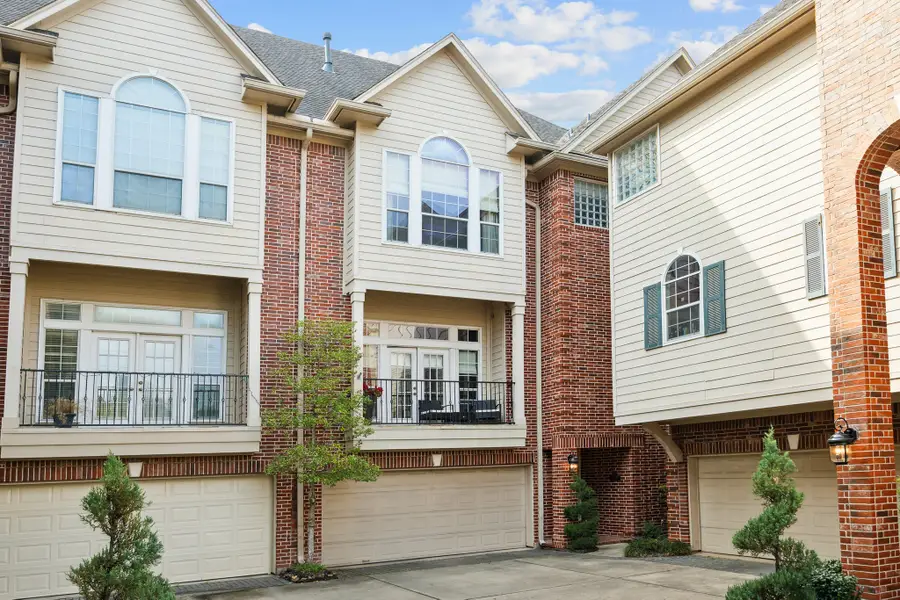
1004 Stanford Street #A,Houston, TX 77019
$569,000
- 2 Beds
- 3 Baths
- 2,563 sq. ft.
- Townhouse
- Active
Listed by:gordana vickers
Office:compass re texas, llc. - houston
MLS#:10539377
Source:HARMLS
Price summary
- Price:$569,000
- Price per sq. ft.:$222.01
- Monthly HOA dues:$166.67
About this home
Incredible opportunity to own a meticulously maintained home in a desirable gated Montrose community—just steps from premier dining, local shops, and the green spaces of Buffalo Bayou Park. Smart floor plan with ample storage space throughout, blends sophisticated finishes with thoughtful functionality. First floor features gracious foyer and ensuite bedroom overlooking patio. One of the few homes in the community with a private side yard and patio—ideal for entertaining or enjoying time with pets. Second story boasts high ceilings and open concept living, with rich hardwoods. Kitchen appointed with s/s appliances and oversized dining island. Living area boasts focal point fireplace and wall of french doors and windows opening to recently remodeled balcony, extending the living space outdoors. Third floor features an expansive Primary suite with spa like bath and oversized closet. Large bonus room off the primary serves perfectly as a study, nursery, or space for guests. A gem!
Contact an agent
Home facts
- Year built:2003
- Listing Id #:10539377
- Updated:August 18, 2025 at 11:38 AM
Rooms and interior
- Bedrooms:2
- Total bathrooms:3
- Full bathrooms:2
- Half bathrooms:1
- Living area:2,563 sq. ft.
Heating and cooling
- Cooling:Central Air, Electric, Zoned
- Heating:Central, Gas, Zoned
Structure and exterior
- Roof:Composition
- Year built:2003
- Building area:2,563 sq. ft.
Schools
- High school:LAMAR HIGH SCHOOL (HOUSTON)
- Middle school:GREGORY-LINCOLN MIDDLE SCHOOL
- Elementary school:WILLIAM WHARTON K-8 DUAL LANGUAGE ACADEMY
Utilities
- Sewer:Public Sewer
Finances and disclosures
- Price:$569,000
- Price per sq. ft.:$222.01
New listings near 1004 Stanford Street #A
- New
 $220,000Active2 beds 2 baths1,040 sq. ft.
$220,000Active2 beds 2 baths1,040 sq. ft.855 Augusta Drive #60, Houston, TX 77057
MLS# 22279531Listed by: ELITE TEXAS PROPERTIES - New
 $129,000Active2 beds 2 baths1,177 sq. ft.
$129,000Active2 beds 2 baths1,177 sq. ft.7510 Hornwood Drive #204, Houston, TX 77036
MLS# 29980562Listed by: SKW REALTY - New
 $375,000Active3 beds 4 baths2,802 sq. ft.
$375,000Active3 beds 4 baths2,802 sq. ft.15000 S Richmond Avenue #6, Houston, TX 77082
MLS# 46217838Listed by: NAN & COMPANY PROPERTIES - New
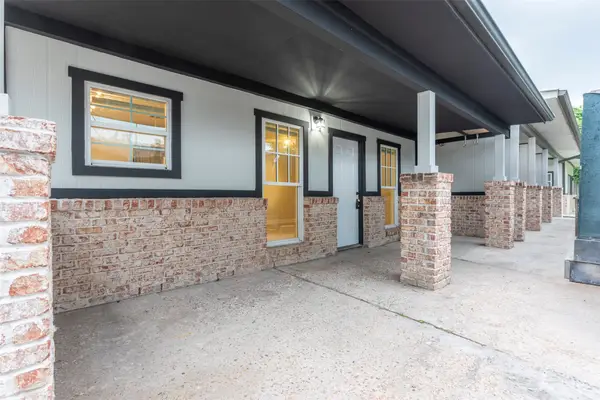 $575,000Active4 beds 1 baths3,692 sq. ft.
$575,000Active4 beds 1 baths3,692 sq. ft.2127 Maximilian Street #10, Houston, TX 77039
MLS# 58079628Listed by: TEXAS USA REALTY - New
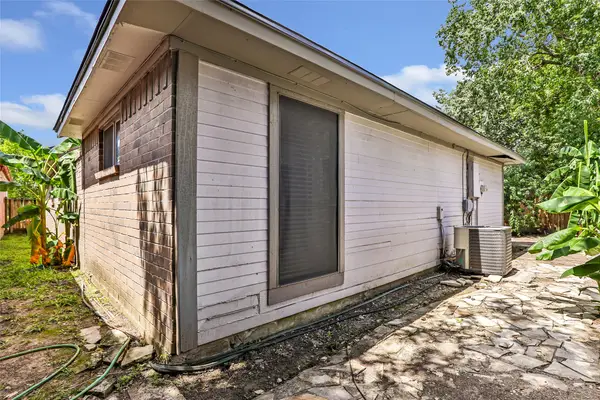 $189,900Active3 beds 2 baths1,485 sq. ft.
$189,900Active3 beds 2 baths1,485 sq. ft.13106 Hollowcreek Park Drive, Houston, TX 77082
MLS# 66240785Listed by: GEN STONE REALTY - New
 $375,000Active3 beds 4 baths2,802 sq. ft.
$375,000Active3 beds 4 baths2,802 sq. ft.15000 S Richmond Avenue #5, Houston, TX 77082
MLS# 76538907Listed by: NAN & COMPANY PROPERTIES - New
 $399,000Active3 beds 3 baths1,810 sq. ft.
$399,000Active3 beds 3 baths1,810 sq. ft.9614 Riddlewood Ln, Houston, TX 77025
MLS# 90048127Listed by: PROMPT REALTY & MORTGAGE, INC - New
 $500,000Active3 beds 4 baths2,291 sq. ft.
$500,000Active3 beds 4 baths2,291 sq. ft.1406 Hickory Street, Houston, TX 77007
MLS# 90358846Listed by: RE/MAX SPACE CENTER - New
 $144,000Active1 beds 1 baths774 sq. ft.
$144,000Active1 beds 1 baths774 sq. ft.2255 Braeswood Park Drive #137, Houston, TX 77030
MLS# 22736746Listed by: WELCH REALTY - New
 $349,900Active3 beds 3 baths1,772 sq. ft.
$349,900Active3 beds 3 baths1,772 sq. ft.5825 Highland Sun Lane, Houston, TX 77091
MLS# 30453800Listed by: WYNNWOOD GROUP
